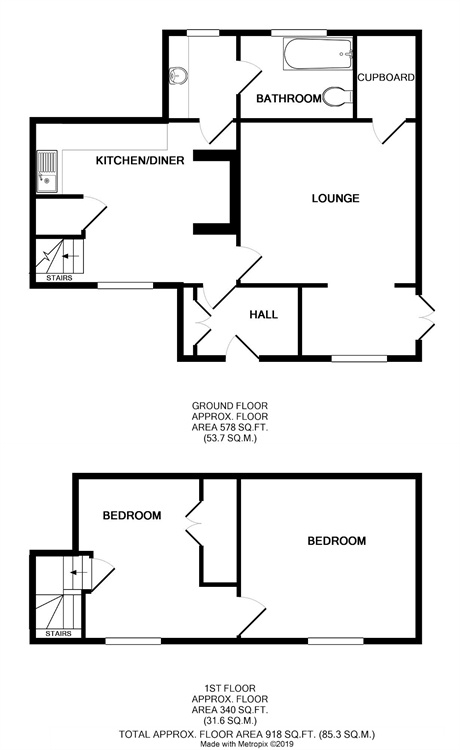2 Bedrooms Cottage for sale in Wimbish, Saffron Walden, Essex CB10 | £ 300,000
Overview
| Price: | £ 300,000 |
|---|---|
| Contract type: | For Sale |
| Type: | Cottage |
| County: | Essex |
| Town: | Saffron Walden |
| Postcode: | CB10 |
| Address: | Wimbish, Saffron Walden, Essex CB10 |
| Bathrooms: | 0 |
| Bedrooms: | 2 |
Property Description
Key features:
- No Onward Chain
- Two Double Bedrooms
- Semi-Detached Cottage
- Driveway Parking
- Courtyard Garden
- Sitting Room
- Kitchen/Breakfast Room
- Family Bathroom
- Utility Room
- Period Features
Full description:
**No Onward Chain*** Located in the popular village of Wimbish is this immaculate two double bedroom semi-detached period cottage boasting fantastic potential to extend (stp). The accommodation in brief comprises:- sitting room, kitchen/breakfast room, utility room, two bedrooms and a family bathroom. Externally the property benefits from a courtyard garden and a generous front garden with driveway parking.
Ground Floor
Entrance Porch
UPVC double glazed window to front aspect, built-in storage cupboard, door to.
Kitchen/Breakfast Room
14' 2" x 12' 5" (4.32m x 3.78m) UPVC double glazed window to front aspect, base and eye level units with solid wood working surface over, 1 1/2 bowl inset sink with drainer unit, space for rangemaster cooker, integrated fridge, under cupboard lighting, exposed timbers, exposed brickwork, tiled flooring, radiator, power points, door to storage cupboard, door to stairs rising to the first floor landing, door to.
Lounge
17' 9" x 13' 2" (5.41m x 4.01m) UPVC double glazed window to front aspect, UPVC double glazed French doors to side aspect, under floor heating, exposed timbers, feature fireplace gas stove, exposed timbers, T.V point, power points, wall mounted light fittings, door to.
Vanity Area
UPVC double glazed Opaque window to rear aspect, wash hand basin with vanity unit below, door to.
Bathroom
UPVC double glazed Opaque window to rear aspect, enclosed bath with mixer taps & shower attachment, separate shower over with glass screen, W.C, radiator, fully tiled, exposed timbers, wall mounted light fittings, solid wood flooring, extractor fan, wall mounted electric heater.
Utility Room
Wall mounted boiler, plumbing for washing machine and tumble dryer.
First Floor
Bedroom Two
12' 6" x 10' 1" (3.81m x 3.07m) UPVC double glazed window to front aspect, exposed timbers, radiator, T.V point, power points, built-in double wardrobe, door to.
Bedroom One
13' 5" x 12' 5" (4.09m x 3.78m) UPVC double glazed window to front aspect, feature fireplace, exposed timber, inset spotlights, radiator, power points, T.V point, fitted wardrobes.
Exterior
Garden
To the side of the property is an enclosed courtyard garden which is tiered and mainly patio with sleepers. The garden also benefits from an outside power point.
Frontage
To the front of the property is a lawn area with mature shrub borders and trees. The remainder of frontage is a shingle driveway providing parking for two vehicles.
Property Location
Similar Properties
Cottage For Sale Saffron Walden Cottage For Sale CB10 Saffron Walden new homes for sale CB10 new homes for sale Flats for sale Saffron Walden Flats To Rent Saffron Walden Flats for sale CB10 Flats to Rent CB10 Saffron Walden estate agents CB10 estate agents



.jpeg)
