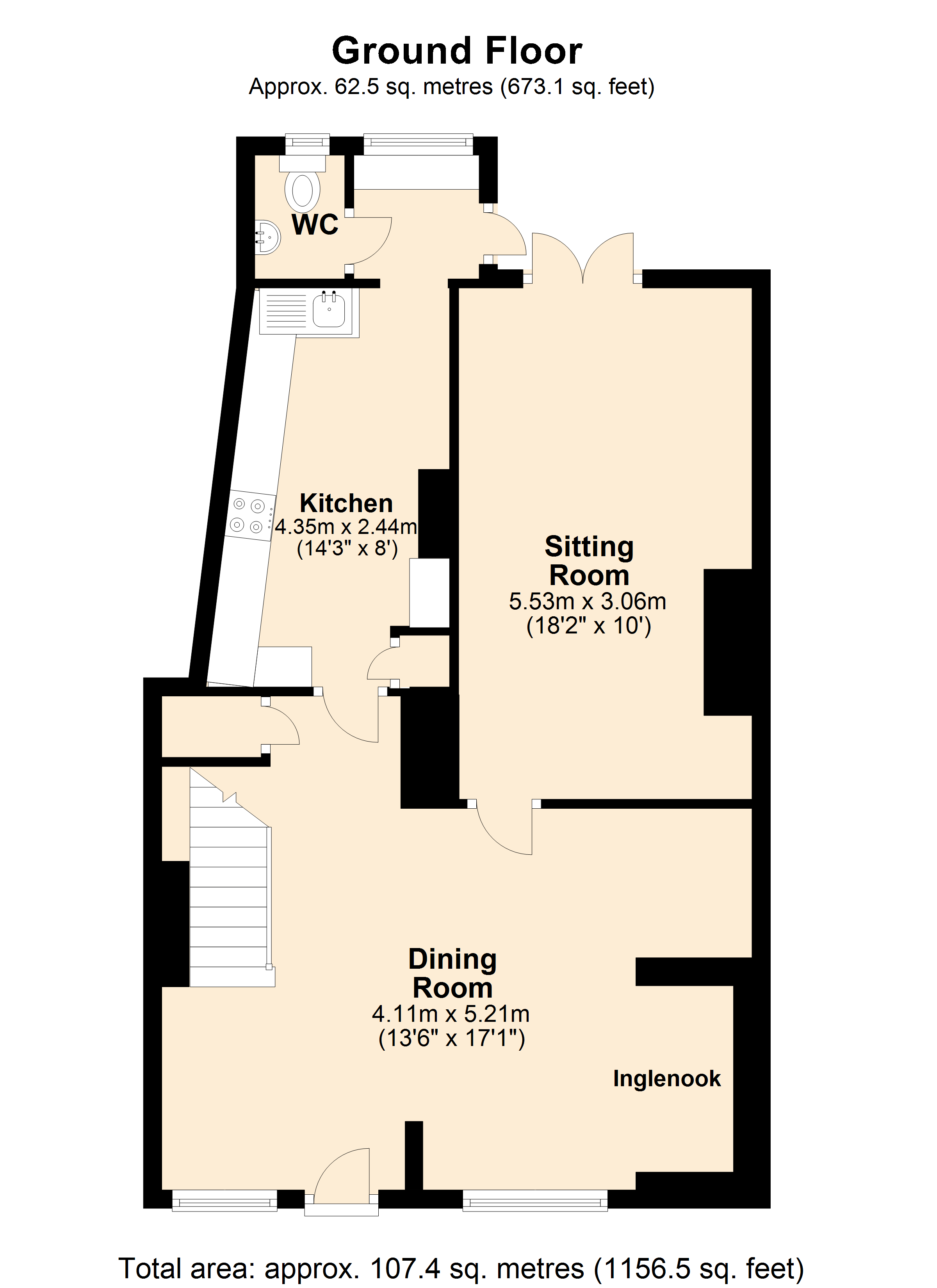3 Bedrooms Cottage for sale in Wincanton, Somerset BA9 | £ 235,000
Overview
| Price: | £ 235,000 |
|---|---|
| Contract type: | For Sale |
| Type: | Cottage |
| County: | Somerset |
| Town: | Wincanton |
| Postcode: | BA9 |
| Address: | Wincanton, Somerset BA9 |
| Bathrooms: | 1 |
| Bedrooms: | 3 |
Property Description
Location: Wincanton is a small Somerset town lying just north of the A303 and offers a range of day to day facilities including doctors surgery, post office, library, schools, independent shops and two supermarkets. It is approximately six miles from the main-line railway stations at Gillingham and Templecombe with services to London, Waterloo and Exeter. A few miles to the north are Castle Cary and Bruton, which are on the London Paddington line and the much improved A303 which links with the M3 is literally minutes away and provides east-west road travel. Wincanton is a typical Somerset town close to many delightful villages and places of interest such as the Abbey town of Sherborne, the Cathedral City of Salisbury and the ancient hilltop town of Shaftesbury. The larger town of Yeovil is approximately 15 miles distance.
Accommodation
Front door to:
Dining hall: 17’1” x 13’6” Oak flooring, inglenook fireplace with concealed lighting, exposed ceiling beam, two radiators, two secondary double glazed windows to front aspect with deep display window sills, understairs cupboard, alcove with fitted shelving and wall light points.
Sitting room: 18’2” x 10’ Oak flooring, brick fireplace with beamed mantle, exposed timbers, display alcove, radiator and double glazed French doors to rear garden.
Kitchen: 14’3” x 8’ Inset single drainer stainless steel sink unit with cupboard below, further range of matching wall, drawer and base units with roll edge working surface over, built-in fridge and dishwasher, tiled floor and wall tiles, two Velux style windows, radiator, larder unit, exposed ceiling timber and walkthrough to:
Utility area: With space and plumbing for an automatic washing machine, double glazed window and door to garden and door to:
Cloakroom: A white suite comprising low level W.C. And wash hand basin with tiled splashback, obscure double glazed window to rear aspect, tiled floor and radiator.
From the Dining Hall stairs rising off to:
First floor
landing: Radiator, exposed timbers, cupboard housing gas boiler, double glazed window to rear aspect, airing cupboard housing pre-lagged hot water tank with shelving for linen and hatch to boarded loft space.
Bedroom 1: 11’ (max) x 10’7” Radiator, fitted double wardrobe with hanging rail and shelving, double glazed window to rear aspect, exposed timbers and hatch to loft space.
Bedroom 2: 10’2” x 8’2” (max) Radiator, fitted wardrobe with hanging rail and matching storage cupboard with shelving and window to front aspect with deep display window sill.
Bedroom 3: 10’10” x 7’ Radiator and window to front aspect with deep display window sill.
Bathroom: White suite comprising bath with mixer taps and shower attachment, pedestal wash hand basin, Italian floor and wall tiles, low level WC, double glazed window and heated towel rail.
Outside
An attractive secluded cottage garden with a paved patio and raised natural stone borders enclosed by wood panel fencing and natural stone wall. Brick storage shed, pond.
Services: Water, electricity, gas, drainage, all subject to the usual utility regulations.
Council tax band: C
tenure: Freehold
viewing: Strictly by appointment through the agents.
Property Location
Similar Properties
Cottage For Sale Wincanton Cottage For Sale BA9 Wincanton new homes for sale BA9 new homes for sale Flats for sale Wincanton Flats To Rent Wincanton Flats for sale BA9 Flats to Rent BA9 Wincanton estate agents BA9 estate agents



.png)