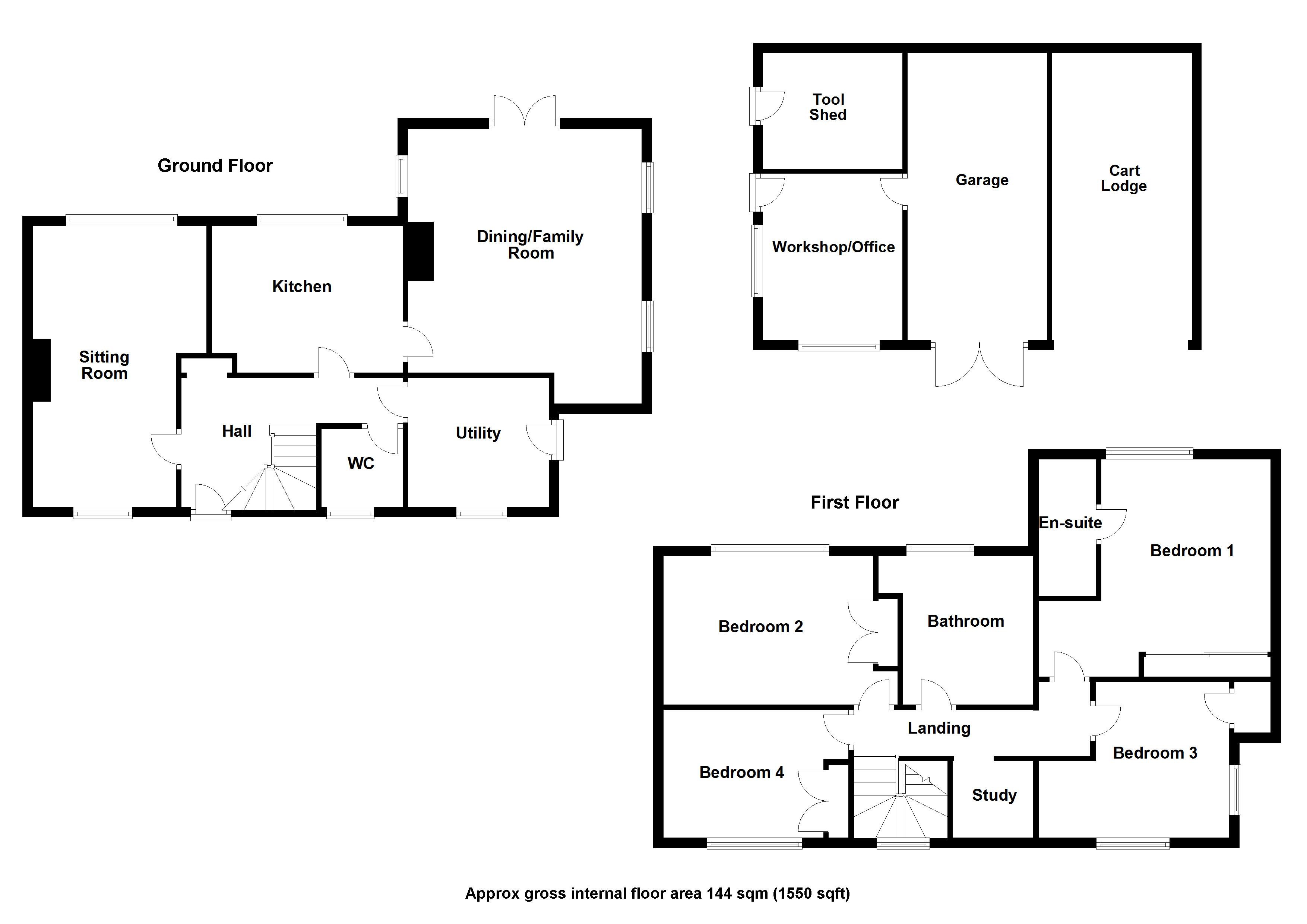4 Bedrooms Cottage for sale in Wood Hall, Arkesden, Saffron Walden CB11 | £ 650,000
Overview
| Price: | £ 650,000 |
|---|---|
| Contract type: | For Sale |
| Type: | Cottage |
| County: | Essex |
| Town: | Saffron Walden |
| Postcode: | CB11 |
| Address: | Wood Hall, Arkesden, Saffron Walden CB11 |
| Bathrooms: | 2 |
| Bedrooms: | 4 |
Property Description
Wood Hall Estate is a private estate near the highly regarded and picturesque village of Arkesden. The village, which has its own local inn/restaurant, is situated 5 miles from the market town of Saffron Walden. Audley End and Newport Mainline Stations, both of which offer a commuter service to London Liverpool Street are about 3 miles and there is an M11 access point, (Jt 8) at nearby Bishop's Stortford.
Ground floor
entrance hall Glazed entrance door, staircase rising to the first floor, built-in shelving and radiator with pierced screen.
Sitting room 18' x 11' 1" (5.49m x 3.38m) max. A dual aspect room with double glazed windows to the front and rear aspects offering stunning views. Open fireplace with stone hearth and surround.
Kitchen 12' 8" x 9' 3" (3.86m x 2.82m) Wide double glazed window with views over the gardens and pasture beyond. The kitchen comprises a range of base and eye level units with wood block work surface over, twin bowl sink unit, space for cooker, dishwasher and fridge. Glazed door to:
Dining/family room 18' x 14' 10" (5.49m x 4.52m) A triple aspect room with a series of double glazed windows overlooking the gardens and a pair of bespoke double glazed doors providing access and views on to the terrace and gardens. Open fireplace with exposed brickwork.
Cloakroom Comprising low level WC, wash basin and obscure double glazed window.
Utility room 8' 6" x 8' 4" (2.59m x 2.54m) Worktop space with sink unit and cupboard below, space for washing machine, tumble dryer and fridge freezer. Floor mounted boiler, tiled flooring, double glazed window to the front aspect and stable door providing access to the outdoor space (currently used as the main access point for the property).
First floor
landing Double glazed window to the front aspect with views over the farmland. Access to the attic space.
Bedroom 1 14' x 14' (4.27m x 4.27m) max. Double glazed window to the rear aspect overlooking the garden and adjoining pasture. Door to:
En suite Comprising large shower enclosure, vanity wash basin and low level WC.
Bedroom 2 15' 4" x 10' (4.67m x 3.05m) Wide double glazed window to the rear aspect enjoying beautiful views. Built-in wardrobe.
Bedroom 3 12' 8" x 9' 9" (3.86m x 2.97m) max. A dual aspect room with double glazed windows to the front and side aspects with beautiful views. Built-in wardrobe.
Bedroom 4 12' 4" x 8' 7" (3.76m x 2.62m) Wide double glazed window to the front aspect with views over farmland and woodland. Built-in wardrobe.
Bathroom Refitted suite comprising large shower enclosure, panelled bath with handheld shower attachment, vanity wash basin, low level WC, heated towel rail, part-tiled walls and obscure double glazed window.
Study 5' 4" x 5' (1.63m x 1.52m) A useful office space accessed off the landing.
Outside Cedar Cottage is set in a stunning location within a private estate. The property is accessed via a pair of timber gates, in turn leading to the gravelled driveway providing extensive off-street parking. The outdoor space and gardens are a particular feature of the property. They comprise lawns with well-stocked flower and shrub borders, box/yew hedging and a variety of mature trees and shrubs. In addition, there is a paved terrace to three aspects which is ideal for al fresco entertaining and enjoying views over the adjoining pasture.
Cart lodge 17' 8" x 9' 7" (5.38m x 2.92m)
garage 17' 8" x 9' 7" (5.38m x 2.92m) With a pair of timber doors accessed from the driveway. Timber door leading to:
Workshop 11' 5" x 9' 6" (3.48m x 2.9m) Double glazed windows to two aspects overlooking the garden and house and timber door from the garden. To the rear of the workshop is a useful tool store with shelving.
The garage and workshop provide a multitude of uses including home office or studio, dependent upon needs and relevant approval.
Viewings Strictly by appointment with the Agents.
Property Location
Similar Properties
Cottage For Sale Saffron Walden Cottage For Sale CB11 Saffron Walden new homes for sale CB11 new homes for sale Flats for sale Saffron Walden Flats To Rent Saffron Walden Flats for sale CB11 Flats to Rent CB11 Saffron Walden estate agents CB11 estate agents



.png)




