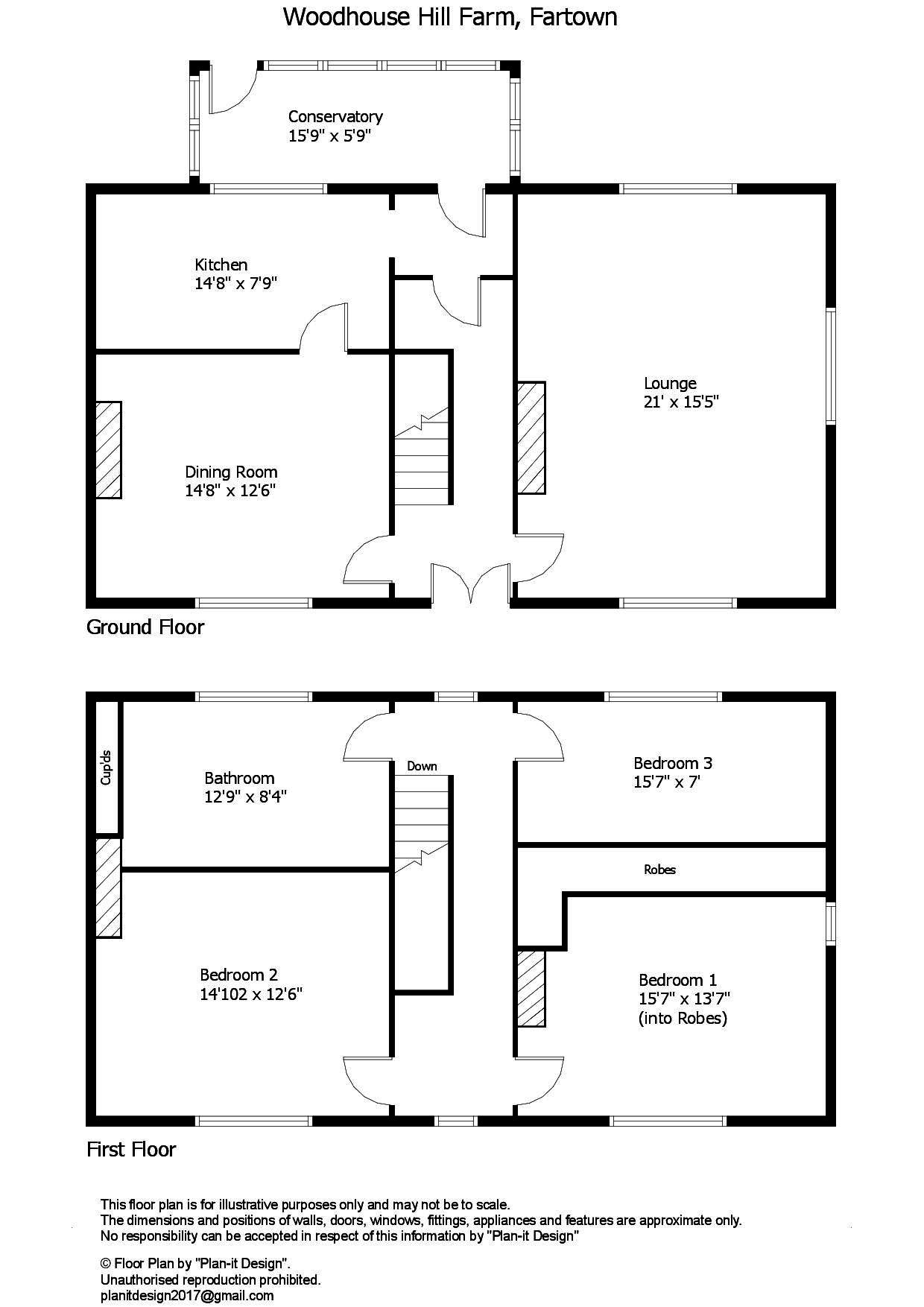3 Bedrooms Cottage for sale in Woodhouse Hill, Fartown, Huddersfield HD2 | £ 410,000
Overview
| Price: | £ 410,000 |
|---|---|
| Contract type: | For Sale |
| Type: | Cottage |
| County: | West Yorkshire |
| Town: | Huddersfield |
| Postcode: | HD2 |
| Address: | Woodhouse Hill, Fartown, Huddersfield HD2 |
| Bathrooms: | 1 |
| Bedrooms: | 3 |
Property Description
Accommodation A unique opportunity to purchase this traditional 3 bedroom detached cottage which is set within grounds of approximately 0.75 of an acre. There are a number of outbuildings within the grounds including an attached garage / workshop and a long single storey building which was formerly used as a mistal. The cottage comprises: Entrance porch, hall, lounge, dining room, kitchen, landing, 3 bedrooms and bathroom. It has the benefit of uPVC double glazing and gas central heating but would benefit from a scheme of modernisation. There is a pleasant enclosed garden to the rear of the cottage.
Ground floor
entrance porch 15' 9" x 5' 9" (4.8m x 1.75m) Of uPVC construction, stone flagged floor and central heating radiator.
Lobby With wooden stable door, open arch to the kitchen and further door into the main hall.
Hall A spacious hall with spindle staircase to the first floor, laminated wood flooring and glazed double door to the rear garden.
Lounge 21' x 15' 5" (6.4m x 4.7m) A good sized living room which features windows to the front, side and rear, chimney breast with multifuel burning stove and central heating radiator.
Dining room 14' 8" x 12' 6" (4.47m x 3.81m) With window to the rear, chimney breast with brick fireplace, central heating radiator.
Kitchen 14' 8" x 7' 9" (4.47m x 2.36m) With a range of fitted base units and wall cupboards with laminated worksurfaces, 1 ½ bowl sink unit with mixer tap, tiled floor and window into the porch.
First floor
landing A spacious landing with windows to the front and rear and spindle balustrade around the staircase.
Bedroom 1 15' 7" x 13' 7" (4.75m x 4.14m) A double bedroom with windows to the side and rear, range of fitted wardrobes and central heating radiator.
Bedroom 2 14' 10" x 12' 6" (4.52m x 3.81m) Another double bedroom with window to the rear, exposed wooden floorboards and central heating radiator.
Bedroom 3 15' 7" x 7' (4.75m x 2.13m) Again a double bedroom with window to the front and central heating radiator.
Bathroom 12' 9" x 8' 4" (3.89m x 2.54m) With 4 piece suite in white comprising low flush wc, pedestal washbasin, bath and shower cubicle, window to the front, tiled floor and central heating radiator.
Outside The property is set within grounds which we understand amount to approximately 0.75 of an acre accessed through a gated entrance from Woodhouse Hill Road, this leads into a courtyard area in front of the house which provides a generous amount of parking.
Gardens There is a pleasant enclosed garden area to the rear of the house which features a level lawned area wrapping round the side of the building, ornamental pond, paved seating area and timber decked sitting area with covered wooden pergola.
Barn 33' x 17' 11 approx" (10.06m x 5.46m) A lofty single pitch building which is attached to the side of the cottage. This features a mezzanine storage area over part of the building.
Other buildings There is a long former mistal building which is single storey in height and constructed in a combination of brick and stonework. To the lower side of the entrance gateway there is a small stone outbuilding and further brick building.
Planning permission Planning permission for "demolition of farmhouse and outbuildings. Outline application for erection of 1 detached dwelling, and 11 terraced dwellings with garages and parking" was granted in October 2006 under application number 2006/60/92989/W2
We understand that the planning permission is now lapsed and has been activated. A covenant is in place upon the property restricting the site to a single dwelling. The covenant is held by Kirklees Council – the former owners of the property.
Note An electricity substation is located on part of the site for which the owners receive a wayleave payment of £6 per annum.
Site plan For identification purposes only.
Viewing By appointment with Wm Sykes & Son.
Location Head out of Huddersfield on the A641 Bradford Road to Fartown as far as the main junction / traffic lights. Turn right onto Fartown Green Road, then go straight ahead at the roundabout onto Woodhouse Hill. Continue up the hill towards the High School and the property will be found on the right hand side with the access to be found between the electricity substation and a bus stop.
Additional information The property is Freehold.
Property Location
Similar Properties
Cottage For Sale Huddersfield Cottage For Sale HD2 Huddersfield new homes for sale HD2 new homes for sale Flats for sale Huddersfield Flats To Rent Huddersfield Flats for sale HD2 Flats to Rent HD2 Huddersfield estate agents HD2 estate agents



.png)











