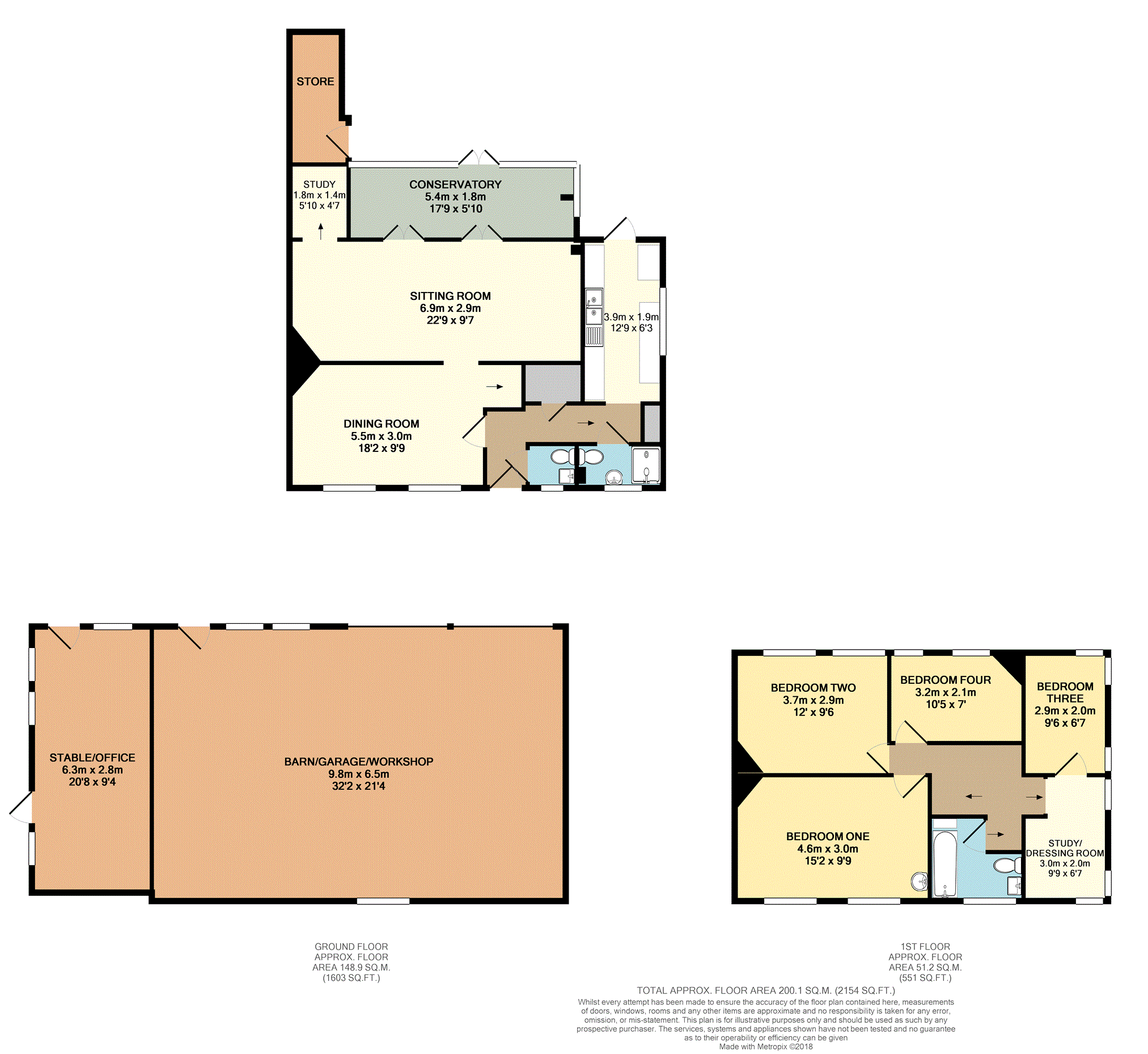4 Bedrooms Cottage for sale in Wray Mill Cottages, Reigate RH2 | £ 900,000
Overview
| Price: | £ 900,000 |
|---|---|
| Contract type: | For Sale |
| Type: | Cottage |
| County: | Surrey |
| Town: | Reigate |
| Postcode: | RH2 |
| Address: | Wray Mill Cottages, Reigate RH2 |
| Bathrooms: | 2 |
| Bedrooms: | 4 |
Property Description
Wray Mill Cottage is a former Miller's Cottage which was constructed in the 19th Century to service the adjacent Wray Common Windmill.
Offered for sale for the first time in many years, the property offers a potential buyer a rare opportunity to purchase an iconic part of Reigate's history which has remained untouched for many years and would now benefit from a comprehensive renovation.
The property also includes a large barn and a stable which have been used as garaging, an arts studio, a games room and workshops over the years and present a significant opportunity for a potential buyer to use in a way that suits their lifestyle.
Located in the heart of Wray Common, the property can be found nestled along a private lane beside the windmill, with stunning views across Wray Common of Leith Hill and the North Downs.
Reigate town centre is located close by with numerous cafes, restaurants and shopping facilipties which give the town a cosmopolitan feel.
Reigate is the perfect location for buyers who appreciate the outdoor lifestyle its position offers with easy access to parks and walks in the nearby countryside all within reach of London.
Wray Common is situated with easy access to the M25 and Gatwick Airport and with regular rail services from Redhill and Reigate stations making commuting to London possible in approximately 30 minutes.
For those wanting a family home there is a wide choice of Private, Independent and State schools within close proximity and include, Wray Common School, Reigate Grammar, Dunottar School, Reigate St. Mary’s and Reigate Priory Junior School. All offer families a high quality of educational excellence.
Entrance Hall
Part opaque glazed front door, quarry tiled floor, access to cloak room, built-in storage cupboard and single panel radiator.
Cloak Room
Opaque glazed front aspect, wall mounted wash basin and low level wc. Wall mounted central heating boiler.
Sitting Room
22'9 x 9'7
French doors leading to the Conservatory, bricks built fireplace and double panel radiators.
Study
5'10 x 4'7
An alcove which could accommodate a desk, accessed via the Sitting Room.
Dining Room
18'2 x 9'9
Front aspect, brick built fireplace, two double panel radiators and stairs leading to the first floor.
Conservatory
17'9 x 5'10
Timber construction tiled flooring and French doors which lead to the rear garden.
Kitchen
12'9 x 6'3
Side aspect. Fitted with a range of eye and base level storage cabinets with roll edged work surfaces over. Inset single drainer stainless steel sink unit with mixer tap. Space for cooker, washing machine and fridge freezer. Double panel radiator and part glazed door which leads to the rear garden.
Wet Room
Opaque front aspect. Recently refitted with a white suite which comprises a low level wc and wash basin with an area of tiled flooring with a shower above.
First Floor Landing
A split level landing provides access to the bedrooms and family bathroom.
Bedroom One
15'2 x 9'9
Front aspect, vanity washbasin and single panel radiator.
Bedroom Two
12' x 9'6
Rear aspect and double panel radiator.
Bedroom Three
9'6 X 6'7
Side and rear aspects and access to the Dressing Room/Study Area.
Dressing Room
9'9 x 6'7
Front and side aspect with shelving area.
Bedroom Four
10'5 X 7'
Rear aspect and single panel radiator.
Family Bathroom
Opaque glazed front aspect, panel enclosed twin grip bath, pedestal washbasin and low level wc. Part tiled walls and single panel radiator.
Outside
The property is set back from the main road and is along an unmade road which provides access to a number of family homes and the Windmill. Directly to the front of the property there is an area of cobble stones which provide access to the Barn and adjacent homes.
To the rear of the property there is a sunny and secluded l-shaped garden. There is an area of paved patio, lawn and shrubs as well as a space for growing vegetables. The garden includes many mature shrubs and a variety of well established fruit trees.
Barn & Stables
Situated directly opposite the house and suitable for a wide variety of uses. Currently laid out as a two car garage (with inspection pit) and workshop area. The barn has also been used as a playroom, a space for a wedding reception and could be used in numerous ways by a family, hobbyist, motoring enthusiast or home worker wanting a characterful and convenient area to expand into.
Attached to the barn is a charming original stable with separate access which has also been used as an art studio.
Property Location
Similar Properties
Cottage For Sale Reigate Cottage For Sale RH2 Reigate new homes for sale RH2 new homes for sale Flats for sale Reigate Flats To Rent Reigate Flats for sale RH2 Flats to Rent RH2 Reigate estate agents RH2 estate agents



.png)