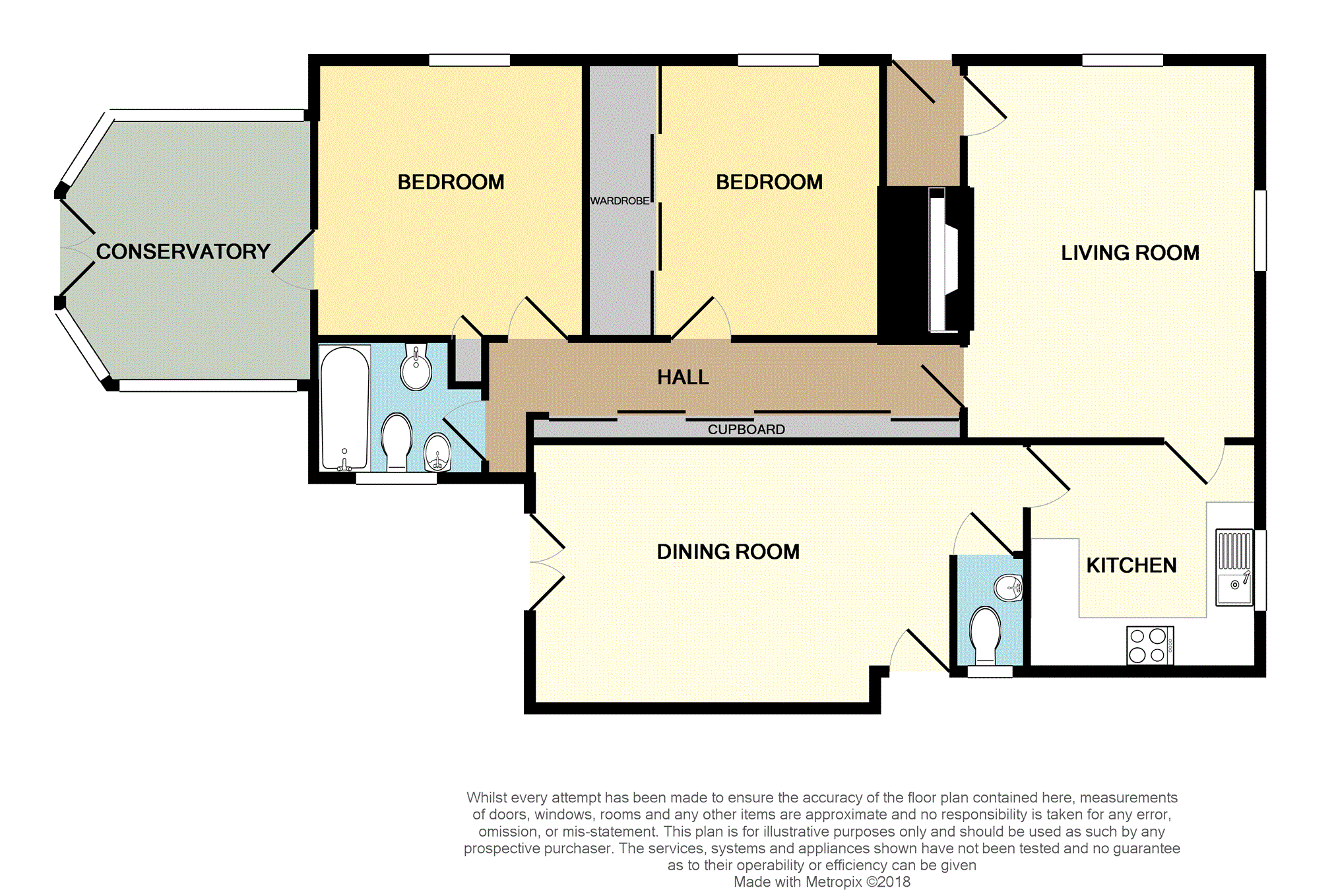2 Bedrooms Cottage for sale in Yarrowford, Selkirk TD7 | £ 180,000
Overview
| Price: | £ 180,000 |
|---|---|
| Contract type: | For Sale |
| Type: | Cottage |
| County: | Scottish Borders |
| Town: | Selkirk |
| Postcode: | TD7 |
| Address: | Yarrowford, Selkirk TD7 |
| Bathrooms: | 1 |
| Bedrooms: | 2 |
Property Description
West Lodge Broadmeadows is a quirky detached cottage set within the small hamlet of Yarrowford, a rural setting swathed by woodland and beautiful countryside, yet in easy reach of facilities as it lies just a few minutes drive from Selkirk which is approx five miles distant. The property has surprisingly proportioned gardens, which are split into two sections, abundantly stocked and include sheds, a pond and summer house, with off road parking to the front on a gravelled drive for 2/3 cars. Shuttered leadlight windows give a lovely feature, and there is an electric heating system as well as a stove in the living room. The property has been extended more than once over the years and has quite an unusual layout, but there is scope for reconfiguration. For anyone with a yearn for a county lifestyle, yet do not wish to be too remote, this property has much to offer.
Location
The Yarrow Valley is a beautiful location, noted for its scenic beauty and mainly devoted to farmland and forestry. It offers a number of attractions for walkers, equestrians and mountain bikers, with trout and salmon fishing on the Yarrow Water. The nearby town of Selkirk is a bustling town providing a very good selection of shopping and recreational amenities. It is well placed for travel around the Borders and in easy reach of Tweedbank railway station, which provides an excellent travel option for the commuter and has free parking. Several major employers, for example the Borders General Hospital, are in easy travelling distance.
Directions
Leaving Selkirk on the A708 for Moffat, Yarrowford lies around 5 miles along the road. West Lodge sits on the right, just past the signpost for Yarrowford, opposite the phone box.
Hall
5'5” x 3'3”
Set to the side, with a canopy creating a pretty frontage, this little hall is currently rarely used as the main entrance. Gives direct access to the living room.
Living Room
15'7” x 12'2”
A nicely sized room, with dual aspect leadlight shuttered windows and a stove set into an inglenook. Door to kitchen and dining room, plus door to inner hall leading to the remaining accommodation.
Kitchen
10'8” x 9'7”
Fitted with a good range of units including carousels, with the sink and drainer under the window. Space for fridge freezer, cooker and washing machine. Tiled flooring and colourful splash backs
Dining Room
10'10” x 17'1”
A door off the kitchen leads into this versatile additional room, which has a door to the side making it the entrance most commonly used. Features ceiling beams and French Doors to the garden.
W.C.
A handy 'garden' loo with white WC and wash hand basin. Tiled flooring. Shelved alcove.
Inner Hall
The door off the living room takes you through to this inner hallway which includes a range of narrow cupboards with sliding doors.
Bedroom One
11'5” x 9'4”
An adequate double, with a leadlight window and a large ceiling mounted hatch with pull down ladder to attic. Sliding mirrored doors open to a good sized wardrobe, which includes a clever little hideaway office/computer den to one end.
Bedroom Two
10'6” x 10'0”
With shuttered leadlight window and cupboard housing hot water tank. Glass paned door to conservatory.
Conservatory
13'10” x 12'0”
The conservatory has tiled flooring and French doors opening to the garden.
Bathroom
5'10” x 7'0”
Fully tiled walls give an easily kept finish and there is a white suite of WC, wash hand basin, bath with electric shower and bidet. A frosted window gives natural light.
Outside
To the front a large gravelled driveway caters well for parking. A path runs down the side to the delightful gardens which are split into two sections. To the left there is a part walled grassy garden with greenhouses, a veg patch and shed. To the right the garden enjoys great privacy and is mainly paved and gravelled, planted with a number of mature shrubs and flowering plants and includes a pond, patio and charming summer house.
General Information
*** Note to Solicitors*** All formal offers should be emailed in the first instance to . Should your client's offer be accepted, please then send the Principle offer directly to the seller's solicitor upon receipt of the Notification of Proposed Sale which will be emailed to you.
Property Location
Similar Properties
Cottage For Sale Selkirk Cottage For Sale TD7 Selkirk new homes for sale TD7 new homes for sale Flats for sale Selkirk Flats To Rent Selkirk Flats for sale TD7 Flats to Rent TD7 Selkirk estate agents TD7 estate agents



.png)