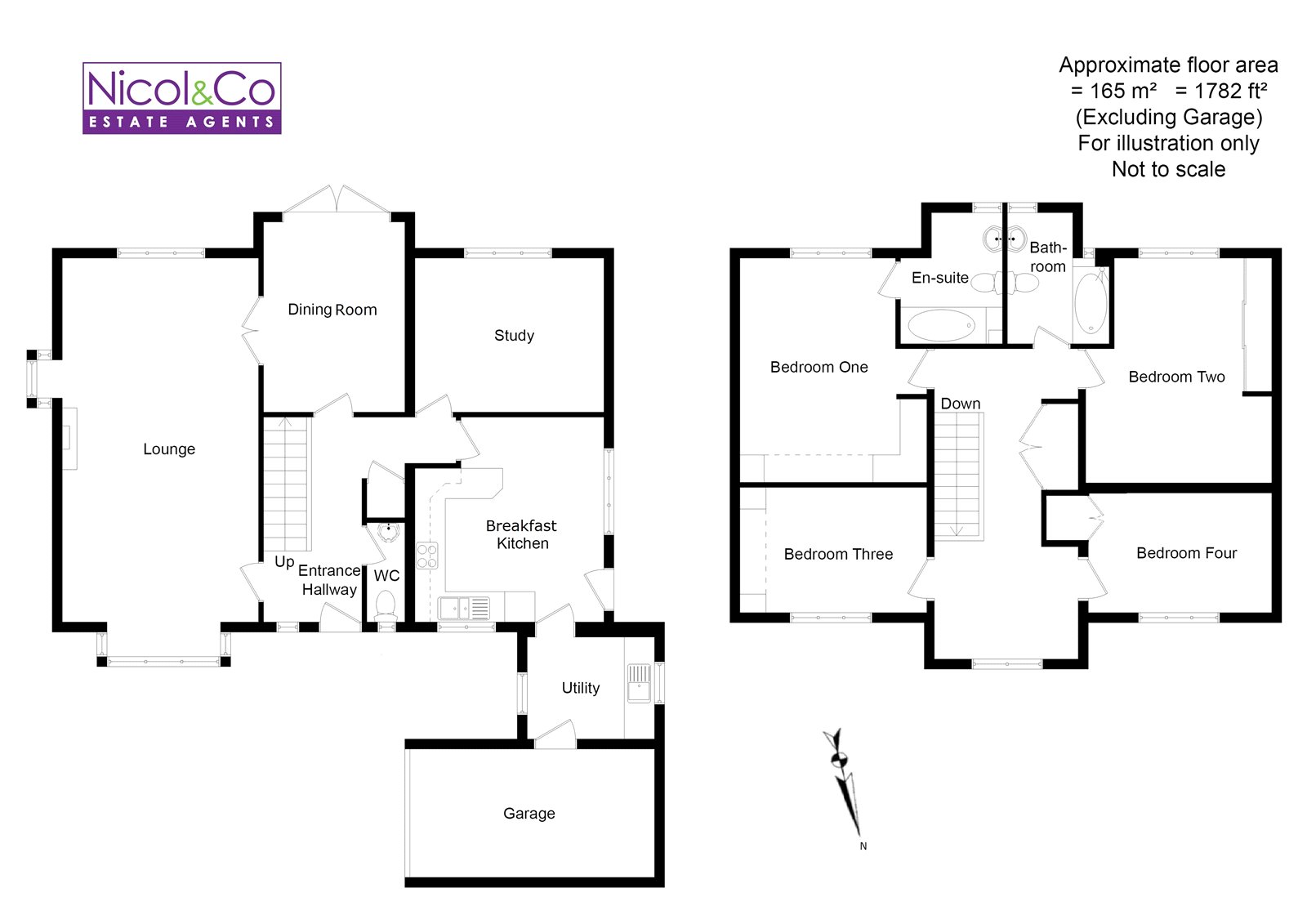4 Bedrooms Country house for sale in Broadwood Park, Colwall, Malvern WR13 | £ 650,000
Overview
| Price: | £ 650,000 |
|---|---|
| Contract type: | For Sale |
| Type: | Country house |
| County: | Worcestershire |
| Town: | Malvern |
| Postcode: | WR13 |
| Address: | Broadwood Park, Colwall, Malvern WR13 |
| Bathrooms: | 2 |
| Bedrooms: | 4 |
Property Description
Spacious four bedroom detached residence, situated in an exclusive cul-de-sac in an excellent edge of village location, at the foot of the western slopes of the Malvern Hills.
This most attractive spacious property of interesting design comprises; On the ground floor, a large entrance hall, cloakroom, study, spacious living room, separate dining room with French doors onto the garden, kitchen/breakfast room leading to utility room and double garage.
On the first floor are four double bedrooms with the master benefitting from en-suite bathroom facilities and the family bathroom.
Externally there are delightful views towards the Malvern Hills all around the property and the lovely landscaped garden extends to the side and rear of the property.
You must visit this property to completely appreciate this stunning location.
Front Of Property
Off road parking on gravel driveway for several vehicles. Front lawn with beds and borders containing shrubs, flowers and trees. Access to garden via timber gate. Open canopy porch. Ceiling light point. Timber front door into entrance hall.
Entrance Hall
Ceiling light point. Ceiling coving. Doors to lounge, dining room, family/study, storage cupboard and WC. Single panel radiator. Built in cupboard space.
Lounge (26' 11" x 12' 11")
Gas fire with tiled hearth and brick surround. Front facing box bay double glazed timber window. Rear facing double glazed timber window. Two ceiling light points. Ceiling coving. Double doors to dining room. Two single panel radiators. **Please note that the measurements for this room are maximum measurements**
Dining Room (13' 1" x 9' 8")
Rear facing double timber doors. Ceiling light point. Ceiling coving. Single panel radiator.
Family/Study (12' 10" x 10' 7")
Rear facing double glazed timber window. Ceiling light point. Single panel radiator. Built in storage space and worktop.
WC
Front facing obscured timber window. Ceiling light point. Low level wc. Wall light point. Wash hand basin with mixer tap over and tiled splashbacks. Single panel radiator.
Breakfast Kitchen (13' 11" x 12' 10")
Side facing double glazed timber window. Ceiling light point. Ceiling coving. Range of kitchen cabinets with roll edge worksurface and tiled splashbacks. Plastic composite one and a half bowl sink with single drainer and mixer tap over. Built in electric hob, electric oven and extractor hood. Built in microwave. Space for dishwasher and fridge freezer. Door to utility. TV point. Single panel radiator. Rear facing timber door to rear of property.
Utility Room (8' 6" x 7' 0")
Front and rear facing double glazed timber windows. Ceiling light point. Range of kitchen cabinets with Roll edge worksurface and tiled splashbacks. Stainless steel one bowl sink with single drainer and mixer tap over. Space for washing machine. Further appliance space. Door to garage. Single panel radiator.
Gallery Landing
Front facing double glazed timber window. Two ceiling light points. Ceiling coving. Access to loft space. Doors to bedrooms and airing cupboard housing water tank. Single panel radiator.
Bedroom One (15' 7" x 10' 9")
Rear facing double glazed timber window. Ceiling light point. Ceiling coving. Ceiling speakers. Built in wardrobes and bedroom furniture. Door to en-suite. Single panel radiator.
En-Suite (8' 8" x 7' 0")
Rear facing obscured double glazed window. Ceiling light point. Panelled bath with hand held shower over. Low level WC. Pedestal wash hand basin with mixer tap over. Light and shaver point. Heated chrome towel rail. Fully tiled walls. Vinyl flooring with tiled effect.
Bedroom Two (15' 8" x 12' 11")
Rear facing double glazed timber window. Ceiling light point. Two wall light points. Built in wardrobe with mirrored front. Single panel radiator. **Please note that the measurements for this room are maximum measurements**
Bedroom Three (12' 11" x 8' 10")
Front facing double glazed timber window. Built in wardrobes. Single panel radiator.
Bedroom Four (12' 11" x 8' 10")
Front facing double glazed timber window. Ceiling light point. Built in wardrobes. Single panel radiator.
Bathroom (8' 9" x 7' 0")
Rear facing obscured double glazed timber window. Ceiling light point. Panelled bath with shower over. Low level WC. Pedestal wash hand basin with mixer tap over. Light and shaver point. Heated chrome towel rail. Vinyl flooring with tiled effect. **Please note that the measurements for this room are maximum measurements**
Rear Of Property
Landscaped garden with patio leading to further lawn. Gravel pathway with steps and beds and borders containing shrubs, flowers and trees. Outside lights. Enclosed by timber fence panels. Access back to front of property.
Garage (15' 9" x 15' 1")
Electric up and over door. Ceiling strip light. Wall mounted gas boiler. Power. Door to utility. Water tap.
Available Broadband Speeds
Standard and Superfast
Property Location
Similar Properties
Country house For Sale Malvern Country house For Sale WR13 Malvern new homes for sale WR13 new homes for sale Flats for sale Malvern Flats To Rent Malvern Flats for sale WR13 Flats to Rent WR13 Malvern estate agents WR13 estate agents



.png)
