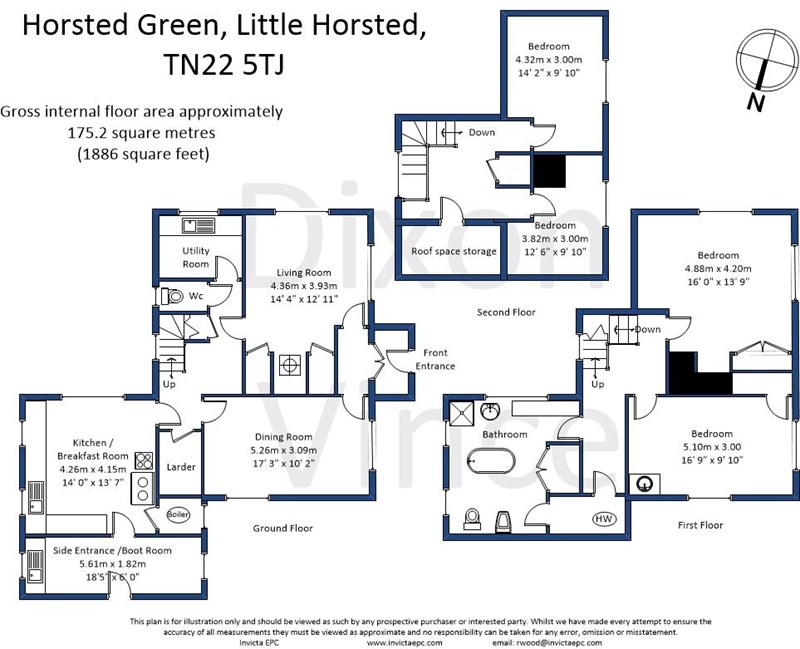4 Bedrooms Country house for sale in Horsted Pond Lane, Little Horsted, Uckfield TN22 | £ 900,000
Overview
| Price: | £ 900,000 |
|---|---|
| Contract type: | For Sale |
| Type: | Country house |
| County: | East Sussex |
| Town: | Uckfield |
| Postcode: | TN22 |
| Address: | Horsted Pond Lane, Little Horsted, Uckfield TN22 |
| Bathrooms: | 1 |
| Bedrooms: | 4 |
Property Description
A very special detached period house in a most convenient and desirable rural location surrounded by a country park together with an exceptional range of outbuildings.
Entrance Hall, Living Room, Dining Room, Kitchen/Breakfast Room, Utility Room, Boot Room, Cloakroom, Four Double Bedrooms, Family Bathroom, Gardens, 2 Garages, Motorhouse, Outbuildings, About Half Acre.
Situation: This exceptionally interesting property is situated in a much coveted location off a private lane in the rural community of Little Horsted surrounded by the newly created Horsted Green Country Park and with particularly fine rural views towards the South Downs. The town of Uckfield with its many amenities and facilities including shops, health centre, schools, leisure centre and railway station lies about two miles distant to the north. The nearby A22 provides fast vehicular access to East Grinstead, Haywards Heath and Gatwick Airport.
Description
This quite charming property possesses many original features including a small inglenook in the Living Room and a wealth of exposed ceiling timbers throughout.All the rooms are of excellent proportions and provide both spacious and comfortable accommodation, each room having a delightful aspect and outlook across the surrounding gardens. Many of the windows are double glazed and there is the benefit of a modern lpg fired central heating system.
The grounds surrounding the house on all four sides are designed for ease of maintenance and provide a particularly fine setting for the property. Within one corner of the grounds are the extensive and useful outbuildings, the two storey, brick and tile, motorhouse being a tremendous asset having been specifically constructed for the storage and restoration of historic vehicles. Subject to any necessary consents, these buildings have huge potential for a variety of other uses.
External walls are a mellow combination of brick with tile hanging all with a pitched and tile clad roof. Viewing is essential to appreciate the full character of this quite unique property.
Accommodation in Brief
The front door leads into a small lobby with double doors into the front Hall. From here, a door leads into the double aspect Living Room with its small inglenook and wood burning stove. On the other side of the Hall the double aspect Dining Room has a fine wood block floor. To the rear of these rooms is an Inner Hall with staircase to first floor, walk in pantry, Cloakroom and Utility Room.
The Kitchen/Breakfast Room sits to the rear of the house and is fully fitted with custom made units to include granite work surfaces and an lpg fired Aga and freestanding cooker/hob. The lpg boiler for central heating has its own boiler room and off the kitchen is a large Boot Boom with rear access into the garden.
The first floor landing has interesting exposed timbers forming the profile of the original roof with a door into a large walk in linen cupboard. To the front of the house are two dual aspect double bedrooms and to the rear is the massive family Bathroom. The stairs lead on up to the two double bedrooms, partially under the eaves within the second floor.
Adjacent to the house is an unusual log cabin style garage/workshop with a further double garage adjoining the entrance drive. The two storey Motorhouse has an internal ground floor area of around 73.15sqm (787sqft)and includes a vehicle hoist running through two floors. A covered storage area links on the substantial workshop/store of about 25.78m x 4.58m. Within one corner of the grounds, adjacent to the drive, is a natural pond surrounded by mature trees and leading into the well established gardens of just over half an acre.
Council Tax: Band G
Consumer Protection from Unfair Trading Regulations 2008.
The Agent has not tested any apparatus, equipment, fixtures and fittings or services and so cannot verify that they are in working order or fit for the purpose. A Buyer is advised to obtain verification from their Solicitor or Surveyor. References to the Tenure of a Property are based on information supplied by the Seller. The Agent has not had sight of the title documents. A Buyer is advised to obtain verification from their Solicitor. Items shown in photographs are not included unless specifically mentioned within the sales particulars. They may however be available by separate negotiation. Buyers must check the availability of any property and make an appointment to view before embarking on any journey to see a property.
Property Location
Similar Properties
Country house For Sale Uckfield Country house For Sale TN22 Uckfield new homes for sale TN22 new homes for sale Flats for sale Uckfield Flats To Rent Uckfield Flats for sale TN22 Flats to Rent TN22 Uckfield estate agents TN22 estate agents



.png)