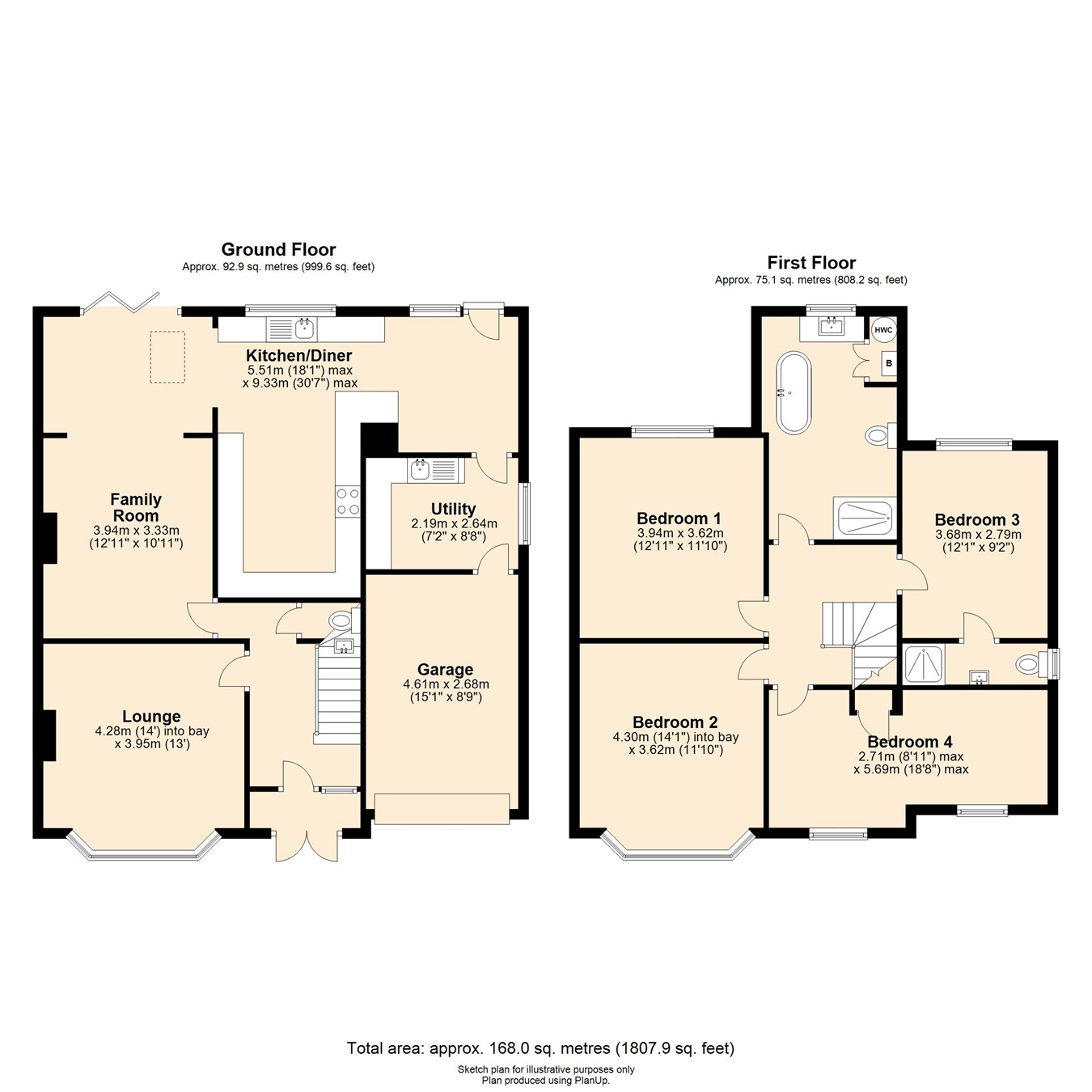4 Bedrooms Country house for sale in Kingshill Road, Dursley GL11 | £ 497,500
Overview
| Price: | £ 497,500 |
|---|---|
| Contract type: | For Sale |
| Type: | Country house |
| County: | Gloucestershire |
| Town: | Dursley |
| Postcode: | GL11 |
| Address: | Kingshill Road, Dursley GL11 |
| Bathrooms: | 0 |
| Bedrooms: | 4 |
Property Description
Spacious 4 bedroom detached family home, ideally located within the town of Dursley close to local amenities and schools. The property has been thoughtfully improved and maintained to a high standard inside and out; the sale also includes an insulated garden room / home office at the bottom of the garden. No onward chain.
Light and airy rooms feature in this 1950's property which showcases a jaw-dropping kitchen dining room with space for the whole family. Further accommodation includes downstairs cloakroom, lounge, family room opening into large kitchen and dining room with games area, utility, entrance hall and porch. Upstairs are 4 bedrooms with 'wow factor' family bathroom, and en-suite shower room. Set back from the road, there is driveway parking for 3/4 cars plus integral single garage, and to the rear a generous South Westerly rear garden which has been thoughtfully landscaped with raised patios and deck patio areas. A bonus feature is the garden room with wood stove ideal for use as a home office at the bottom of the garden.
Dursley is an established Cotswold market town situated is on the edge of the Cotswold escarpment. It lies almost equidistantly to the cities of Bristol and Gloucester in an Area of Outstanding Natural Beauty. You’ll find an excellent range of local amenities and shops, schooling and recreational facilities close at hand. Access to the larger cities are excellent via the A38 and M5 motorway network, Cam & Dursley railway station serving Bristol and London (Paddington) via Gloucester station.
Location and Situation
Mains gas, water, electricity and drainage connected.
Ground floor
porch
entrance hall
Window to front, staircase leading to first floor with cloakroom under, Parquet flooring, radiator.
Cloakroom
Low level WC, hand basin, part tiling to wall & tiled floor.
Lounge
13' 11" x 14' 0" into bay (4.24m x 4.27m) Bay window to front, fireplace with open fire, Parquet flooring, 2 x radiators.
Family room
10' 11" x 12' 11" (3.33m x 3.94m) Fireplace with wood burning stove, opening into dining area, Parquet flooring, radiator.
Kitchen dining room
30' 7" max x 18' 1" max (9.32m x 5.51m) Windows to rear, Velux, range of wall and base units with Corian worktops plus splash backs, milled drainer, single bowl sink unit, space for gas cooker with cooker hood over, space for American style fridge freezer, integral dishwasher, Bi-Folding doors plus separate door to rear garden, Travertine tiled floor, 3 x radiators.
Utility room
8' 8" x 7' 2" (2.64m x 2.18m) Window to side, range of wall and base units with laminated worktops over, single bowl and drainer sink unit, plumbing for washing machine, tiled floor, door to integral garage.
First floor
landing
Loft access (partly boarded)
bedroom 1
11' 10" x 12' 11" (3.61m x 3.94m) Window to rear, wooden floor, radiator.
Bedroom 2
11' 10" x 14' 1" into bay (3.61m x 4.29m) Bay window to front, radiator.
Bedroom 3
9' 2" x 12' 1" (2.79m x 3.68m) Window to rear, radiator.
Ensuite shower
Window to side, low level WC, hand basin with vanity unit, shower cubicle, part tiling to walls, heated towel rail, extractor fan.
Bedroom 4
18' 8" max x 8' 11" max (5.69m x 2.72m) Windows to front, built-in cupboard, 2 x radiators.
Family bathroom
9' 2" x 14' 9" (2.79m x 4.50m) Window to rear, low level WC, hand basin with vanity unit, feature bath, separate shower cubicle, airing cupboard housing hot water cylinder and gas boiler, part tiling to walls, tiled floor, heated towel rail, radiator, extractor fan.
Outside
integral garage
8' 9" x 15' 1" (2.67m x 4.60m) Single up and over door to front, personal door to utility, power and light.
Low walled front garden
Providing driveway parking for 3/4 cars.
Enclosed rear garden
37' 0" x 80' 0" (11.28m x 24.38m) South West facing, fences to sides and rear, mainly laid to lawn, main patio with covered glass veranda over the Bi-folding doors from the main house, raised patio to the side of the Garden Room which makes a very handy barbecue area, sun deck patio area closer to the house, gated side access, exterior lighting, tap.
Garden room
12' 8" x 12' 5" (3.86m x 3.78m) Fully insulated construction, Bi-folding doors out, door to patio, wood burner, power and light. To the right of the building there is a separate garden store measuring 4' 3" x 12' 5" (1.30m x 3.78m)
Property Location
Similar Properties
Country house For Sale Dursley Country house For Sale GL11 Dursley new homes for sale GL11 new homes for sale Flats for sale Dursley Flats To Rent Dursley Flats for sale GL11 Flats to Rent GL11 Dursley estate agents GL11 estate agents



.png)