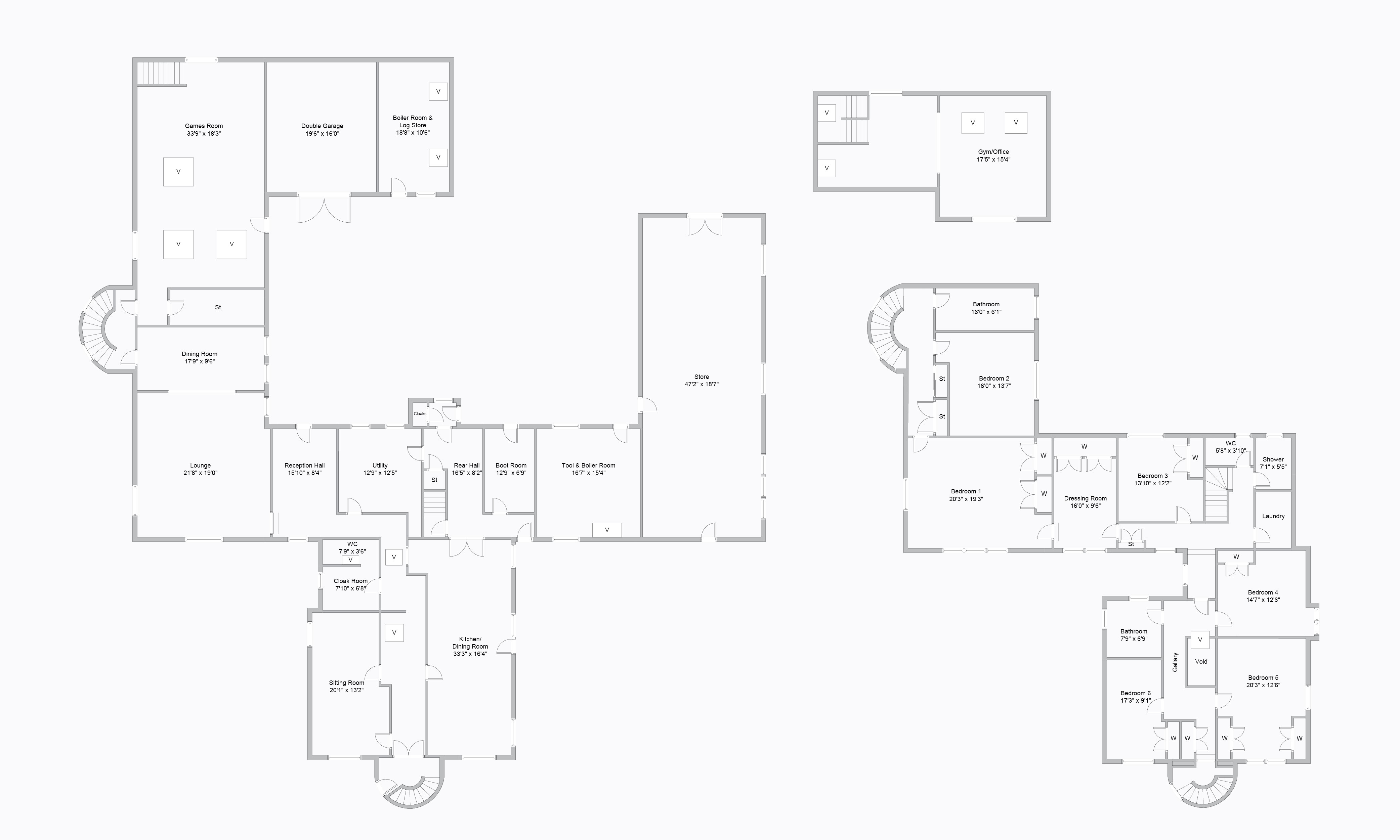6 Bedrooms Country house for sale in Lednabra, Balfron Station, By Drymen, Stirlingshire G63 | £ 795,000
Overview
| Price: | £ 795,000 |
|---|---|
| Contract type: | For Sale |
| Type: | Country house |
| County: | Glasgow |
| Town: | Glasgow |
| Postcode: | G63 |
| Address: | Lednabra, Balfron Station, By Drymen, Stirlingshire G63 |
| Bathrooms: | 4 |
| Bedrooms: | 6 |
Property Description
HD Video Available. Enjoying a truly idyllic setting within 3.5 acres of garden grounds, Lednabra is a magnificent six bedroom former farmhouse which has been painstakingly upgraded and affords lovely southerly views to the Campsie Fells. This magnificent home is formed around a charming courtyard and has been extended over the years to offer 13 principal apartments of almost 6000sqft of living accommodation (or 7200 sq ft including garaging and workshops.) Built in 1891, the property lies on the outskirts of the village of Drymen and although extremely private, is well placed with a good range of nearby village amenities.
Drymen itself offers a library, butcher, grocer, health centre, dentist, chemist, village pubs (including Scotland’s oldest licensed pub, The Clachan Inn), restaurants and two hotels. Drymen Primary School also feeds into the renowned Balfron High School and the area is a haven for outdoor leisure pursuits including an array of low level and more challenging walking routes in the form of the West Highland Way, the Arrochar Alps and Campsie Fells as well as a number of local golf, sailing and tennis clubs. The Eastern shores of Loch Lomond lie only a 10 minute drive from the property and for those with an interest in fishing, the Lake of Monteith and The River Endrick are also closeby.
Further facilities can be found in the nearby villages of Killearn and Balfron and regular bus services and arterial road networks provide easy access to Glasgow and Stirling. Milngavie and Stirling both offer train stations and Glasgow and Edinburgh Airports are 23 miles and 51 miles, respectively.
Two turrets are located on the south and west ends of the property, one of which features the original wood front door from where the hall features double height aspects, taking in the gallery landing and cupola window above. The sitting room lies on the left and dining room which, has been opened to the kitchen, on the right. The kitchen features hand painted units, Corian surfaces, Aga range cooker as well as an additional integrated bosch oven and induction hob, integrated dishwasher and washing machine. From here, double doors lead to the rear hallway from where one of the staircases accesses from the first floor and remaining on the ground floor for now, a useful boot room and large utility. A further hall leads by the cloakroom and W.C, to the main lounge with substantial stone fireplace and open fire and a further dining room at the far end. On passing the second of two turreted staircases, you access the self contained wing that accommodates a deep storage cupboard and a games room of over 33ft in length by 18ft3” and could be used as a versatile office space or indeed, a billiard/snooker room. Stairs at the far end lead to a galleried landing beyond which is a gym/office. Three staircases access the first floor of the main house which is formed around a truly stunning galleried landing from which, are six sizeable double bedrooms, a laundry room, a W.C, shower room, an adjoining dressing room to the master bedroom and finally two bathrooms.
The home is set amidst enchanting, mature gardens with lawn complimented by an array of colour including rhododendrons, plants, shrubs and an array of ever green trees. A lily pond lies at the foot of the garden, bordered by timber fencing and a lawned paddock lies to the north of the property. Outbuildings include a byre with hayloft provides excellent storage as well as the added potential for future development, subject to any necessary consents. There are also two expansive boiler rooms once of which is utilised as a log store and the other, a tool store, there are two separate garages, two loose stable boxes and a tack room. On arrival, the situation at the end of a lengthy, tree lined driveway immediately hints at the privacy and idyllic nature of this unrivalled setting. EPC – Band E
Property Location
Similar Properties
Country house For Sale Glasgow Country house For Sale G63 Glasgow new homes for sale G63 new homes for sale Flats for sale Glasgow Flats To Rent Glasgow Flats for sale G63 Flats to Rent G63 Glasgow estate agents G63 estate agents



.png)