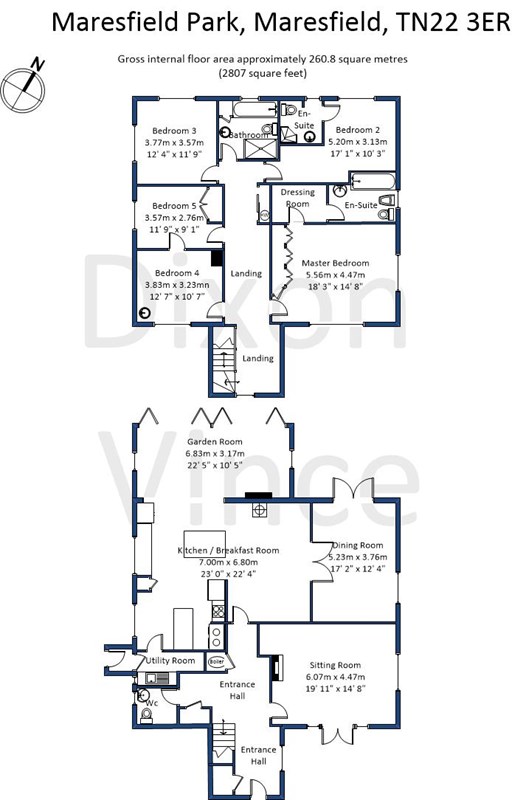5 Bedrooms Country house for sale in Maresfield Park, Maresfield, Uckfield TN22 | £ 995,000
Overview
| Price: | £ 995,000 |
|---|---|
| Contract type: | For Sale |
| Type: | Country house |
| County: | East Sussex |
| Town: | Uckfield |
| Postcode: | TN22 |
| Address: | Maresfield Park, Maresfield, Uckfield TN22 |
| Bathrooms: | 2 |
| Bedrooms: | 5 |
Property Description
A 5 bedroom detached family home, providing bright and spacious contemporary style accommodation, located in an elevated location in an approximate 1.5 acre plot within Maresfield Park. Additionally a substantial oak framed building with self contained annexe above.
Entrance hall, cloakroom, sitting room, formal dining room, large open plan living/dining/kitchen, study area, utility, master bedroom suite, guest bedroom with en suite shower room, 3 further bedrooms, family bathroom, cart barn with garaging and annexe above, gardens and grounds of approx 1.5 acres (not verified).
Directions: From Uckfield High Street proceed north to the Budletts roundabout. Continue straight over and proceed into the centre of Maresfield. Carry straight over the mini roundabout and continue down the straight half mile for a few hundred yards. Turn left into Middle Drive and continue to the T Junction. Turn right and at the minor crossroads turn left. The property will then be found on the right hand side.
Situation: The property is situated in Maresfield with its well regarded primary school, historic inn, church and village store. The nearest main town is Uckfield offering comprehensive shopping and recreational facilities including cinema, secondary school, leisure centre/swimming pool complex and railway station with services to Croydon and London Bridge. The property is within about 45 minutes of Gatwick Airport and the M25.
Pillared entrance canopy: With overhead light, timber front door to:
Entrance hall: Porcelain tiled floor, continues throughout the ground floor except Sitting and Dining Room, window to one side, stairs to first floor, understairs store cupboard, alarm system, cupboard housing oil fired boiler, shelved store cupboard.
Sitting room: Double aspect with casement doors to the front, fireplace with brick surround and hearth.
Cloakroom: Contemporary suite with wash hand basin with cupboards and drawers under, WC with concealed cistern.
Large open plan living area: Including "day to day" Dining Area open to Seating Section fronted by fireplace with built-in woodburner, double doors to Formal Dining Room.
Central breakfast bar matching the remaining Kitchen with Corian work surface and gloss suite fronted soft closing pan drawers under. Large Kitchen area with ample cupboards and work surfaces including built-in fridge/freezer, double oven set into recess with Halogen hob and extractor over, plumbing for dishwasher, Aga (oil fired), strategic ceiling spot lights, inset one and a half bowl sink with drainer and mixer tap, opening to generous seating area facing bi folding doors leading out onto terrace with views of remaining grounds.
Study area:
Utility: Matching wall and base units, inset sink, plumbing for washing machine, further built-in cupboards, stable doors to enclosed lobby with further door to courtyard.
Double doors from Main Living Area to:
Formal dining room: Double aspect with casement doors to patio at rear.
Stairs to large First floor landing: Aspect to front, access to loft space, shelved airing cupboard.
Master bedroom: Double aspect, comprehensive range of built in wardrobes.
Dressing room leading to en suite bathroom
bedroom 2: (Guest Bedroom), aspect to rear.
En suite shower room: Shower cubical, wash hand basin, low level w.C., towel radiator.
Large family bath/shower room: Bath with shower attachment, wash basin with cupboard under, power shower, WC.
Bedroom 3: Double aspect.
Bedroom 4: Aspect to front, wash hand basin set in vanity unit, interconnecting door to:
Bedroom 5: Aspect to side.
Cart barn garage: With two open bays, barn doors and side door to:
Enclosed entrance area with cloakroom
garage area and further door with dog leg staircase leading to:
Open plan self contained annexe including bedroom/lounge area, open plan to kitchen with fitted floor units, work surface and inset stainless steel sink/drainer, space for fridge, plumbing for washing machine, Velux windows, door to:
Shower room: With shower cubicle, w.C., wash hand basin and ceramic tiled walls and floor, Velux window, extractor fan, heated towel radiator. Electric heating throughout.
Outside: Pillared entrance leading to large expanse of parking, house and main garage, an elevated area with surrounding views. Access to right hand side of house leading to large rear terrace providing superb views of grounds to the left hand side of property a further terrace also accessed from front drive. Ample outside lighting. Within land at rear triple bay cart barn (one bay enclosed containing stairs to first floor annexe accommodation). We understand that the grounds extend to about one and a half acres although this has not been verified.
Council tax: Band G
Consumer Protection from Unfair Trading Regulations 2008.
The Agent has not tested any apparatus, equipment, fixtures and fittings or services and so cannot verify that they are in working order or fit for the purpose. A Buyer is advised to obtain verification from their Solicitor or Surveyor. References to the Tenure of a Property are based on information supplied by the Seller. The Agent has not had sight of the title documents. A Buyer is advised to obtain verification from their Solicitor. Items shown in photographs are not included unless specifically mentioned within the sales particulars. They may however be available by separate negotiation. Buyers must check the availability of any property and make an appointment to view before embarking on any journey to see a property.
Property Location
Similar Properties
Country house For Sale Uckfield Country house For Sale TN22 Uckfield new homes for sale TN22 new homes for sale Flats for sale Uckfield Flats To Rent Uckfield Flats for sale TN22 Flats to Rent TN22 Uckfield estate agents TN22 estate agents



.png)
