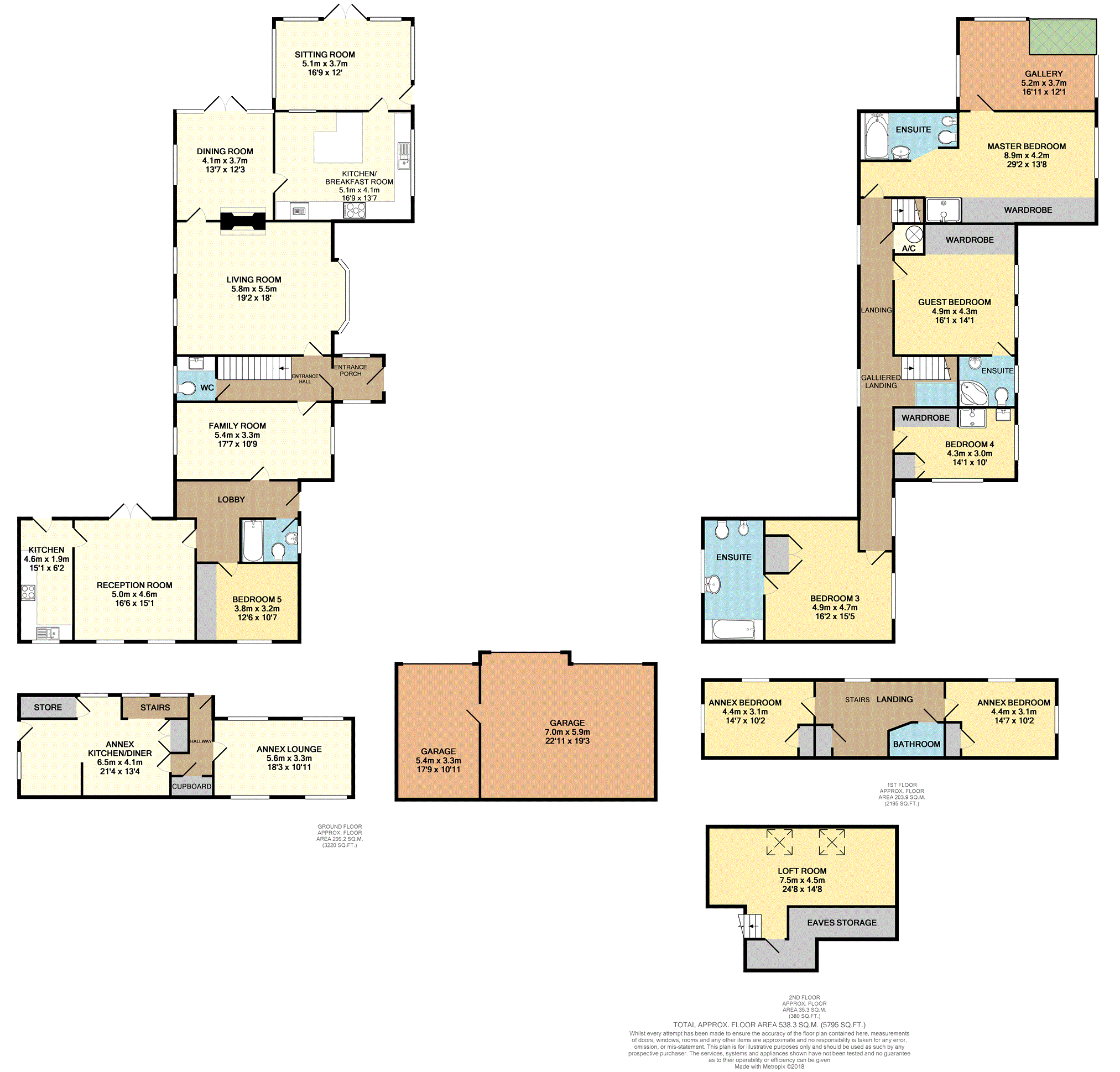7 Bedrooms Country house for sale in Sandford Lane, Woodley, Reading RG5 | £ 2,100,000
Overview
| Price: | £ 2,100,000 |
|---|---|
| Contract type: | For Sale |
| Type: | Country house |
| County: | Berkshire |
| Town: | Reading |
| Postcode: | RG5 |
| Address: | Sandford Lane, Woodley, Reading RG5 |
| Bathrooms: | 1 |
| Bedrooms: | 7 |
Property Description
A beautiful Victorian detached house with an impressive 5795 sq ft maximum floor space and 1.75 Acre plot backing onto the river.
The gated entrance leads to a long gravel driveway to the property, There is a detached two story Annex to one side which would be perfect for the grand parents or letting to provide additional income.
The main house offers versatile living space including five/six reception rooms, four bedrooms on the first floor plus a 2nd floor loft room. The property was recently extended full height to the side of the kitchen/Breakfast room and Master Bedroom to provide a additional Sitting room with Galleried room above and large windows.
There is oil fired central heating to radiators as well as several wood burning stoves and open fireplaces.
Tawnies benefits from substantial Gardens stretching to the right hand side of the property offering a long sweeping law. On the left hand side of the property, there is a large barn or three car Garage with a pitched tiled roof.
The property will be sold with no onward chain and an internal viewing is highly recommended.
Location
Quietly tucked away off a gravel lane leading to Sandford Lane which is a highly desirable road within a short walk of Dinton Pastures Country Park and Sailing club. The A329m leading to the M4 motorway is within easy reach with excellent links to London. Woodley shopping centre including Waitrose is under two miles away. There are some excellent schools in this area, both private and state run nearby.
Entrance Porch
Entrance Porch
Entrance Hall
Entrance Hall
Downstairs Cloakroom
Downstairs Cloakroom
Living Room
19'2 x 18'
Dining Room
13'7 x 12'3
Kitchen/Breakfast
16'9 x 13'7
Sitting Room
16'9 x 12'
Lobby
Lobby
Bedroom Five / Study
12'6 x 10'7
Front Reception
16'6 x 15'1
Kitchen Two
15'1 x 6'2
Downstairs Bathroom
Bathroom
Landing
Landing
Master Bedroom
29'2 x 13'8
En-Suite
En-suite
Guest Bedroom Two
16'1 x 14'1
En-Suite Two
En-suite Two
Bedroom Three
16'2 x 15'5
En-Suite Three
En-suite Three
Bedroom Four
14'1 x 10'1
Loft Room
26'2 x 7'11
Annexe
Lounge 18'3 x 10'1
Kitchen/Diner 21'4 x 13'3 maximum
Landing 17'1 x 10'1
Bedroom 14'7 x 10'2
Bedroom 14'7 x 10'2
Bathroom Currently being installed
Garage
17'9 x 10'11 one section
17'9 x 22'11 2nd section--two cars
Property Location
Similar Properties
Country house For Sale Reading Country house For Sale RG5 Reading new homes for sale RG5 new homes for sale Flats for sale Reading Flats To Rent Reading Flats for sale RG5 Flats to Rent RG5 Reading estate agents RG5 estate agents


.png)