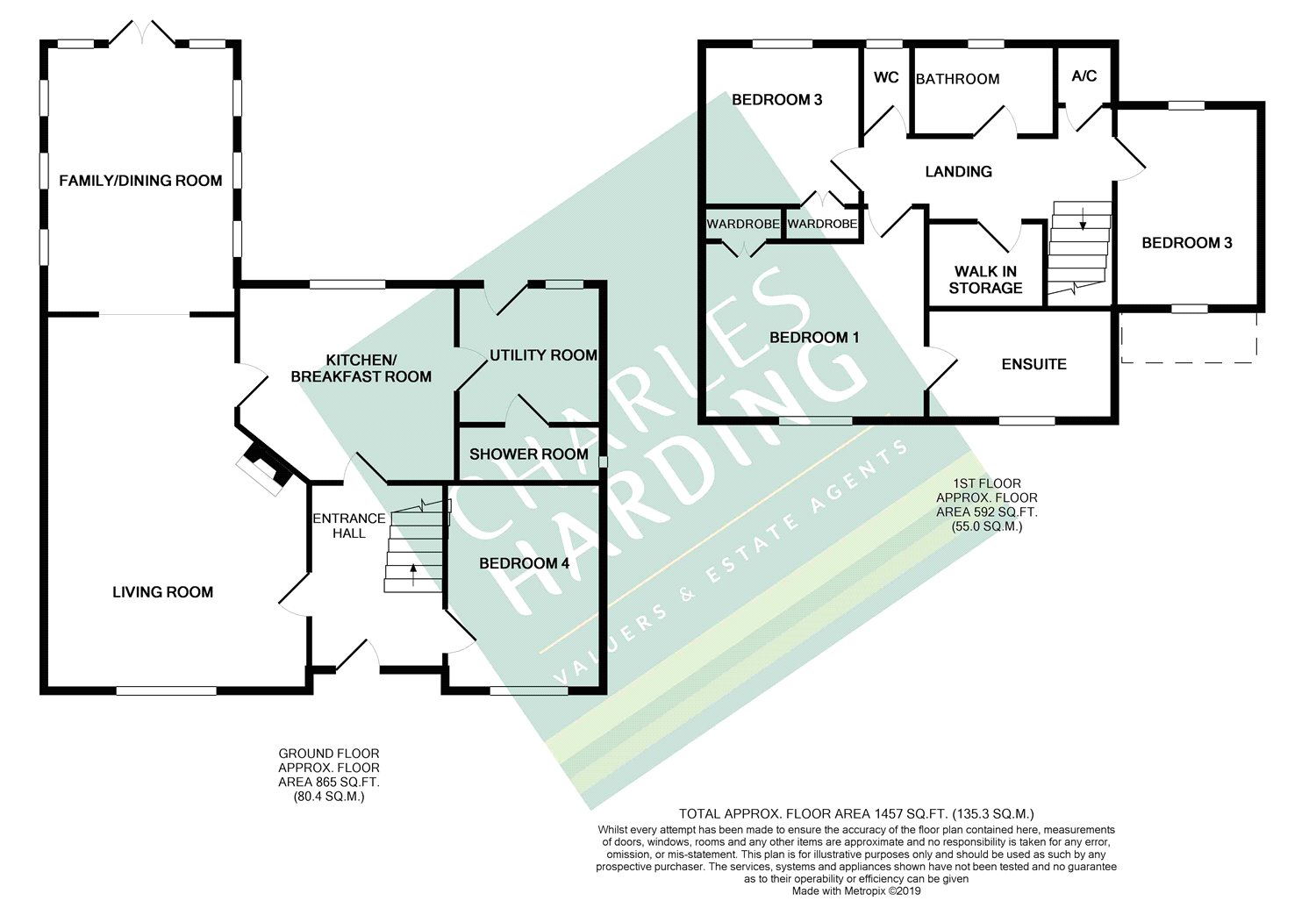4 Bedrooms Country house for sale in The Fox, Purton, Swindon, Wiltshire SN5 | £ 555,000
Overview
| Price: | £ 555,000 |
|---|---|
| Contract type: | For Sale |
| Type: | Country house |
| County: | Wiltshire |
| Town: | Swindon |
| Postcode: | SN5 |
| Address: | The Fox, Purton, Swindon, Wiltshire SN5 |
| Bathrooms: | 2 |
| Bedrooms: | 4 |
Property Description
A rare opportunity to acquire an extended and adaptable 4 bedroom family home which is situated on a generous plot of 0.4 of an acre in a enviable location of The Fox, with views over fields to both the front and rear. Sole agent Charles Harding would strongly recommend an internal viewing to fully appreciate all that is on offer. The well balanced accommodation briefly comprises of 3 bedrooms to the first floor with stunning refitted en-suite to the master bedroom, shower room and separate WC. To the ground floor is bedroom 4, superb c. 21' living room which opens into the extended dining/family room, fitted kitchen, utility room and further ground floor shower room. Further attributes include double glazing and oil fired heating. A particular feature is the plot which boasts a good size frontage with large rear garden which backs onto fields. There is a driveway providing off road parking for multiple cars and a detached double garage. The Fox is a hamlet on the edge of the popular village of Purton which lies some 5 miles to the North West of Swindon and offers pleasant semi-rural living whilst still having excellent access to the abundance of amenities in both Swindon and Cricklade.
Front Door To Entrance Hall:
Entrance Hall:
Stairs to first floor, door to useful under stairs storage cupboard, radiator, wood effect strip flooring, doors to living room, kitchen and bedroom 4/study.
Living Room: (6.498m x 4.57m)
UPVC double glazed window to front aspect, feature fireplace with surround and mantel, wood effect strip flooring, two radiators, TV point, large square arch to extended dining/family room.
Dining/Family Room: (4.665m x 3.378m)
UPVC double glazed French doors with full length side panel windows to rear aspect, three further windows to either side, pitched roof with 'Velux' windows and slate tiled roof, wood effect strip flooring, two vertical rails.
Kitchen: (3.774m x 3.378m)
Comprising stainless steel one and a half bowl single drainer sink unit with mixer taps and cupboard below, further range of matching cupboards and drawers at both eye and base level with colour coordinated rolled edge work surfaces and tiled splash backs, built in oven with four ring hob and extractor hood over, space and plumbing for dishwasher, recess for fridge, uPVC double glazed window to rear aspect, breakfast bar, radiator, door to utility room.
Utility Room:
UPVC double glazed window to rear aspect, stainless steel single drainer sink unit with cupboard below, free standing oil fired boiler, space and plumbing for washing machine, space for fridge/freezer.
Shower Room:
Comprising tiled shower cubicle with fitted shower, low level WC, pedestal wash hand basin with tiled splash backs, heated towel rail.
Bedroom 4: (3.637m x 2.493m)
UPVC double glazed window to side aspect, full height windows to front aspect, radiator, wood effect strip flooring.
First Floor Landing:
Door to large useful walk in style cupboard, door to airing cupboard, radiator, access to loft space, doors to bedrooms, bathroom and separate WC.
Bedroom 1:
UPVC double glazed window to front aspect, double doors to built in recessed wardrobes with additional storage cupboard, radiator, door to en-suite.
En-Suite:
Splendid refitted en-suite comprising double width walk in fitted shower, low level WC, vanity wash hand basin with storage below, colour coordinated tiled walls, obscure uPVC double glazed window to front aspect, radiator.
Bedroom 2:
UPVC double glazed window to rear aspect, radiator, wood effect strip flooring, double doors to built in recessed wardrobes.
Bedroom 3: (3.193m x 2.514m)
UPVC double glazed window to rear aspect, radiator, door to eaves storage space.
Shower Room 2:
Fitted suite comprising tiled shower cubicle with fitted shower, panel enclosed bath, vanity wash hand basin with tiled splash backs, obscure uPVC double glazed window to rear aspect, radiator.
Separate WC:
Comprising low level WC, obscure uPVC double glazed window to rear aspect, tiled splash backs and flooring.
Outside:
Front Garden:
Set back from the road, the home is approached by a gravel driveway which provides parking for multiple cars and extends to the side which then leads to further parking and a detached double garage, remainder of frontage is laid to lawn with mature trees.
Rear Garden:
A particular feature is the splendid enclosed rear garden which again, is predominantly laid to lawn with patio area, a gate leads to a further larger area, again laid to lawn with central seating area and mature trees and hedging.
Double Garage:
Dual metal up and over doors, additional off road driveway parking for multiple cars.
Property Location
Similar Properties
Country house For Sale Swindon Country house For Sale SN5 Swindon new homes for sale SN5 new homes for sale Flats for sale Swindon Flats To Rent Swindon Flats for sale SN5 Flats to Rent SN5 Swindon estate agents SN5 estate agents



.png)