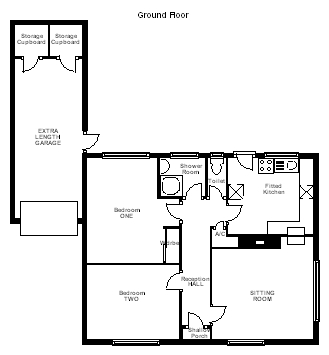2 Bedrooms Detached bungalow to rent in Arosa Drive, Malvern WR14 | £ 167
Overview
| Price: | £ 167 |
|---|---|
| Contract type: | To Rent |
| Type: | Detached bungalow |
| County: | Worcestershire |
| Town: | Malvern |
| Postcode: | WR14 |
| Address: | Arosa Drive, Malvern WR14 |
| Bathrooms: | 1 |
| Bedrooms: | 2 |
Property Description
61, Arosa Drive, Malvern This Bungalow needs to be seen to be appreciated given the popular location (on a Bus route) together with the fact that it offers well presented and much updated accommodation to include: Mainly replacement windows, updated electrics gas central heating boiler and most of all for the keen gardener A corner plot! Thus it provides a better than average home deserving your viewing.
Arosa Drive is located close to Poolbrook, yet is handy for local shops and readily accessible to Malvern's comprehensive amenities: I.E. Shops, schooling, recreational and entertainment venues, plus the two Main-line Railway Stations. The location is also well placed for commuting being approximately 8 miles from the city of Worcester with Junction 7 of the M5 motorway being approximately 10 miles distant.
The property comprises as follows (all dimensions stated are approximate):
Entrance via Shallow Enclosed porch with outside light adjacent and having a part double glazed (leaded and stained glass style) uPVC door leading to the:
Reception hall 15'5" x 3'4" for the most part, having radiator, central heating thermostat, smoke detector, ceiling light point, upgraded i.E. Mcb & MCD Consumer unit, loft hatch to the recently re-insulated roof space and door to a built-in Airing Cupboard with lagged hot water cylinder with immersion heater back-up and some shelving; Further doors from Hall to: Bedrooms, Shower Room & Toilet, Kitchen and to the:
Lounge / diner 12'5"max. (10'10"min.) x 12'3" with front and side aspect secondary glazed windows with the side window providing view to the Malverns as shown herewith! The room also offers: Chimney breast with a fitted 4 radiant gas fire, radiator, power points, T.V. Point/connection and finally, a ceiling light point plus vertical blinds to the windows.
Breakfast kitchen 10'4" x 8'4" with rear aspect uPVC double glazed window and a part glazed door out to the southerly facing Rear Garden. The Kitchen has a fitted range of White finish fronted base and wall units and the base units are surmounted by roll edge Black Granite (or similar finish) laminate worktops plus a stainless steel sink and space and provision for an automatic washing machine, space for a Fridge/Freezer and for a freestanding cooker. Kitchen also offers: Radiator, laminate flooring, power points, wall mounted Glow-Worm "Ultimate" gas fired central heating boiler providing domestic hot water and central heating on programmer controls and lastly, quadruple spotlight fitting to the ceiling plus the appliances are to be included by negotiation.
From hall doors as detailed earlier to:
Bedroom one 11'10" x 11'2"max. (8'7"min.) having rear aspect uPVC double glazed window, radiator, power points, ceiling light point and sliding doors to the built-in Wardrobe.
Bedroom two 11'2" x 9'0" with front aspect uPVC double glazed window, radiator, power points, telephone point and a ceiling light point.
Shower room 5'6" x 4'8" with rear aspect (obscure) uPVC double glazed window, fitted White suite comprising: Shower Cubicle with full height ceramic tiling within and a fitted mira "Sprint" electric shower. Fitted pedestal wash hand basin plus further full height ceramic tiling to other important wall areas. Ceramic tiled floor, radiator, extractor fan and a ceiling light point.
Separate Toilet 4'8" x 2'9" with rear aspect (obscure) uPVC double glazed window, fitted White low level close coupled W.C., extractor fan, vinyl flooring and a ceiling light point.
Outside/gardens The property is set back from the road behind an extensive lawned Fore & Side Garden plus a slabbed drive leading to the:
Extra Length garage 19'6" x 8'0" approx. With "Up & Over" door to the front and having a side pedestrian door, power and lighting plus doors to Two Storage Cupboards each being 3'10" x 3'9".
Side Garden also has a pedestrian path to the tall gate leading to the:
Rear Garden This is a good size, namely being approx. 40' square. (less the main section of the Garage), with extensive patio area, outside tap, external meter box, low wall plus steps (2) to the lawn area with flower/shrub borders, base for a Shed or Greenhouse and also being fenced or hedged to boundaries for enhanced privacy and security. Finally, pedestrian door to the Garage. Viewing is advised to avoid disappointment.
Side Garden also has a pedestrian path to the tall gate leading to the:
Tenure to let @ £725 exclusive per calendar month
N.B. Room sizes stated are approx. And measured wall to wall. If you require measurements for carpets or other purposes, we recommend that you measure the relevant areas.
Agents note Whilst we as team estate agents endeavor to ensure the accuracy of property details produced and displayed, we have not tested any apparatus, equipment, fixture and fittings or services
Property Location
Similar Properties
Detached bungalow To Rent Malvern Detached bungalow To Rent WR14 Malvern new homes for sale WR14 new homes for sale Flats for sale Malvern Flats To Rent Malvern Flats for sale WR14 Flats to Rent WR14 Malvern estate agents WR14 estate agents



.png)