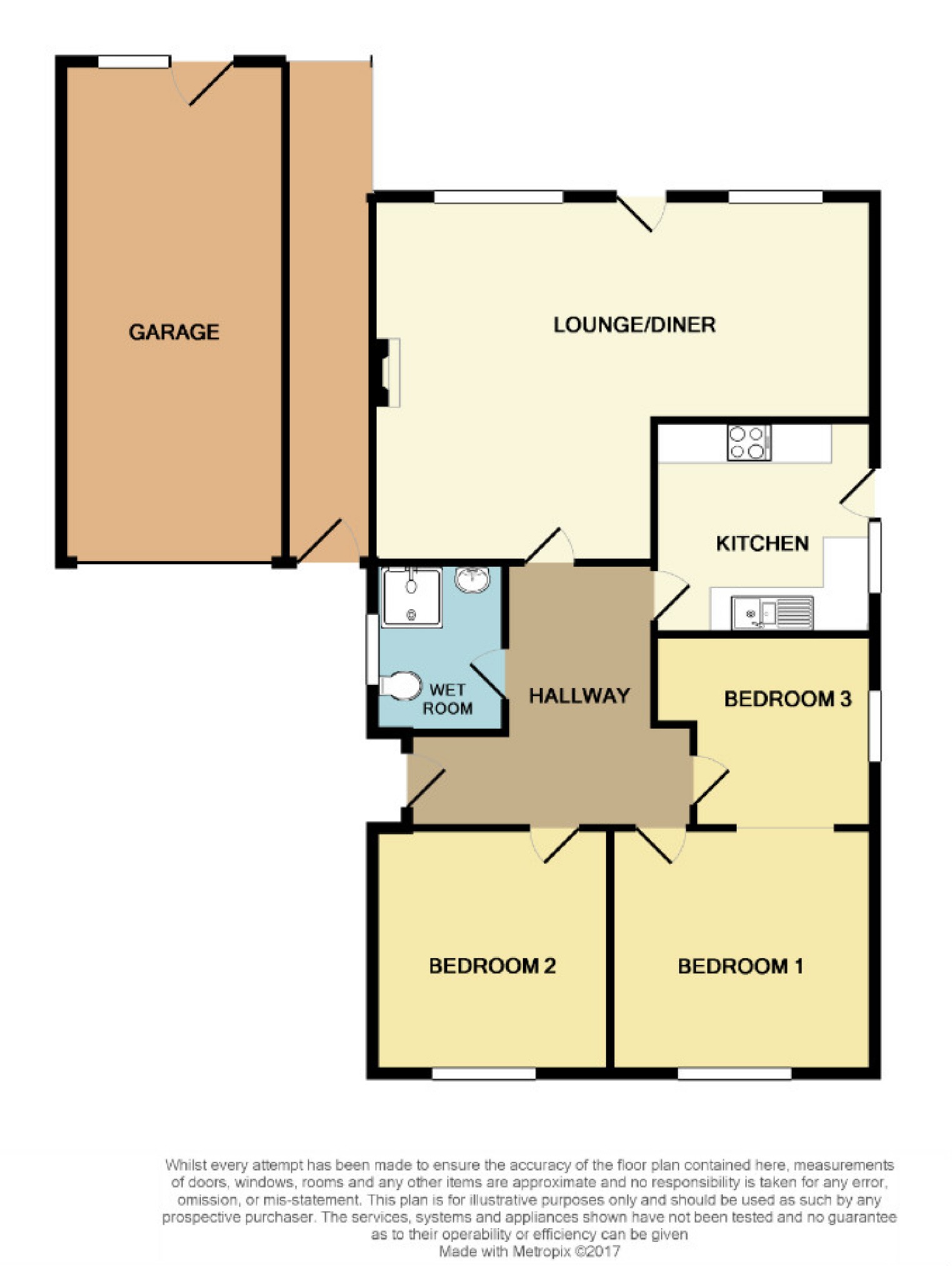3 Bedrooms Detached bungalow to rent in Charlton Close, Willesborough, Kent TN24 | £ 196
Overview
| Price: | £ 196 |
|---|---|
| Contract type: | To Rent |
| Type: | Detached bungalow |
| County: | Kent |
| Town: | Ashford |
| Postcode: | TN24 |
| Address: | Charlton Close, Willesborough, Kent TN24 |
| Bathrooms: | 1 |
| Bedrooms: | 3 |
Property Description
A pleasantly appointed detached bungalow in a sought after cul de sac position.
The accommodation comprises of an entrance hall, sitting/dining room, kitchen, 2 large bedrooms (bedroom 1 is currently open to what was previously bedroom 3) and a wet room. The property benefits from gas fired central heating, double glazing, enclosed rear garden, garage and driveway.
Available Beginning November
No pets, No smokers and No DSS
6 Month tenancy only
Location
Charlton Close is pleasant cul de sac located a little under 2 miles to the east of Ashford town centre. The location is well serviced by public transport links with local shops, schools and leisure facilities within easy reach. The William Harvey Hospital is nearby with doctors and dentists just around the corner.
Entrance Hall
Shelved airing cupboard, access to part boarded and fully insulated loft space, telephone point, doors to:
Lounge/Dining Room (20'11 x 15'0 (6.38m x 4.57m))
(Narrowing to 9' ) Two double glazed windows to rear, feature fireplace, television aerial point, telephone point, radiator, coved ceiling.
Kitchen (8'9 x 8'10 (2.67m x 2.69m))
Double glazed window to side, range of fitted wall and base units, electric oven, four ring hob with extractor hood and lighting above, stainless steel one and a half bowl sink with mixer tap and drainer unit, tiled splash back, plumbing and space for washing machine. Door to side.
Bedroom One (10'8 x 10'0 (3.25m x 3.05m))
Double aspect with double glazed windows to front and side
Bedroom Two (9'11 x 9'11 (3.02m x 3.02m))
Double glazed window to front
Bedroom Three (7'2 x 6'7 (2.18m x 2.01m))
With archway to bedroom one.
Wet Room
Double glazed window to side, shower, wash hand basin, low level WC, fully tiled walls.
Garden
To the rear and side of the property, mainly laid to lawn with paved patio seating area, panelled fence surround, outside cold water tap and lighting
Garage & Driveway (17'6 x 8'9 (5.33m x 2.67m))
With up and over door, electric power and light connected, double glazed window to garden and door to side.
Tenure
Freehold.
Council Tax
Ashford Borough Council Band: D.
Services
All mains services connected.
You may download, store and use the material for your own personal use and research. You may not republish, retransmit, redistribute or otherwise make the material available to any party or make the same available on any website, online service or bulletin board of your own or of any other party or make the same available in hard copy or in any other media without the website owner's express prior written consent. The website owner's copyright must remain on all reproductions of material taken from this website.
Property Location
Similar Properties
Detached bungalow To Rent Ashford Detached bungalow To Rent TN24 Ashford new homes for sale TN24 new homes for sale Flats for sale Ashford Flats To Rent Ashford Flats for sale TN24 Flats to Rent TN24 Ashford estate agents TN24 estate agents



.jpeg)

