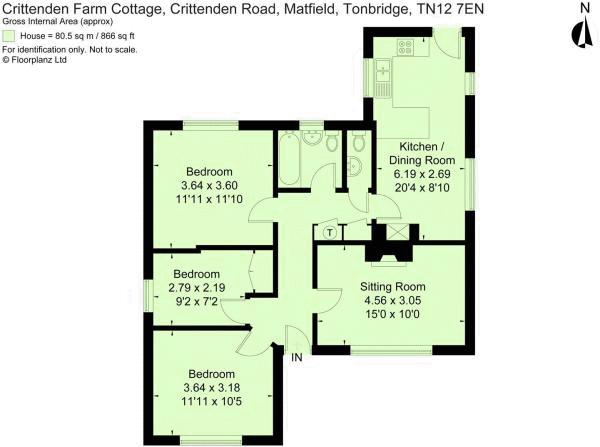3 Bedrooms Detached bungalow to rent in Crittenden Road, Matfield, Tonbridge TN12 | £ 312
Overview
| Price: | £ 312 |
|---|---|
| Contract type: | To Rent |
| Type: | Detached bungalow |
| County: | Kent |
| Town: | Tonbridge |
| Postcode: | TN12 |
| Address: | Crittenden Road, Matfield, Tonbridge TN12 |
| Bathrooms: | 1 |
| Bedrooms: | 3 |
Property Description
Well presented 3 bedroom detached bungalow nestled in rural Matfield accessed via a private driveway with large garden. Set back off the road in an idyllic location with far reaching views. Accommodation comprising entrance hall, sitting room, kitchen/dining room, refurbished bathroom. Parking for approximately two cars. Immediate availability subject to referencing.
Location
Matfield is a favourable Kentish village recently brought back to life with village amenities to include butchers, hairdressers, three resturants/public houses.
The local primary school is in the village of Brenchley approximately 1.5 miles distant. Mascalls Academy school is placed on the fringe of Paddock Wood approximately 2.0 miles distant.
Excellent Public schools close by to include Kent College, Pembury and Somerhill at Tonbridge.
The town of Paddock Wood offers Waitrose supermarket, Barsleys department store, variety of small shops and mainline station to London Charing Cross, London Bridge/Cannon Street, Waterloo East. In the opposite direction, Ashford International and Dover Priory. Putlands Sports Centre. The larger towns of Maidstone, Tonbridge, and Tunbridge Wells are within easy reach, and the hospital at Pembury is approximately three miles distant.
Excellent walking and wildlife surrounding the area with Badsell Farm currently offering deer to their front field.
Description
Crittenden Farm Cottage offers an elevated position with large plot to the front and rural aspect. Accommodation comprising, entrance hall, sitting room with open fireplace, kitchen/dining room, refurbished bathroom and three bedrooms.
Front
Accessed via a private driveway with gate leading to front garden and footpath to front door.
Entrance Hall
Double glazed front door leading to entrance hall, radiator and doors leading to principal rooms. Loft hatch, cupboard housing hot water tank, storage cupboard.
Sitting Room (14' 9'' x 9' 9'' (4.49m x 2.97m))
To include chimney breast. Double glazed window to the front taking full advantage of far reaching views, radiator and electric fire. Carpet as fitted.
Kitchen/Dining Room (19' 0'' x 8' 10'' (5.79m x 2.69m))
20'9 narrowing to 19'3 x 8'8, measurement to include a range of base and wall mounted units with complementary work surfaces, inset one and a half bowl sink. Space for cooker, space for fridge/freezer. Three double glazed windows to two sides. Plumbing for washing machine. Downlights to ceiling, wired smoke detector (not tested), radiator, laminate floor. To the chimney recess there is a double storage cupboard.
Bathroom
Panel bath with mira electric shower over and screen. Pedestal wash basin, low level w.C. With wood accessories. Tiled floor, double glazed opaque window, extractor fan.
Separate Cloakroom
White suite comprising low level w.C., wash basin, extractor fan, tiled floor.
Bedroom 1 (10' 4'' x 11' 9'' (3.15m x 3.58m))
Double glazed window to the front, radiator, carpet as fitted, two wall lights.
Bedroom 2 (12' 0'' x 11' 4'' (3.65m x 3.45m))
Widening to 11'8. Double glazed window to the rear, carpet as fitted, radiator.
Bedroom 3 (7' 4'' x 9' 8'' (2.23m x 2.94m))
Double glazed window, radiator, built-in wardrobe. Carpet as fitted.
Outside
The garden is to the front, principally laid to lawn, offering post and rail fencing and small patio area. Off road parking to the side to accommodate approximately two cars.
Fees
If you wish to take up a tenancy on this property there will be £300 holding fee and additional administration fees to be paid. Please call our office to discuss further our full fees. We will also provide you with our full fees on viewing the property for you take away as well as any other fees which may be payable within the term of the tenancy. The 6 week deposit is £1870.00 (8 weeks is required if you have a pet). Our redress scheme – we are a member of the Property Ombudsman. We are not a member of a Client Money Protection scheme.
Specification
Oil fired central heating to a system of radiators, private drainage (septic tank).
Property Location
Similar Properties
Detached bungalow To Rent Tonbridge Detached bungalow To Rent TN12 Tonbridge new homes for sale TN12 new homes for sale Flats for sale Tonbridge Flats To Rent Tonbridge Flats for sale TN12 Flats to Rent TN12 Tonbridge estate agents TN12 estate agents



.png)