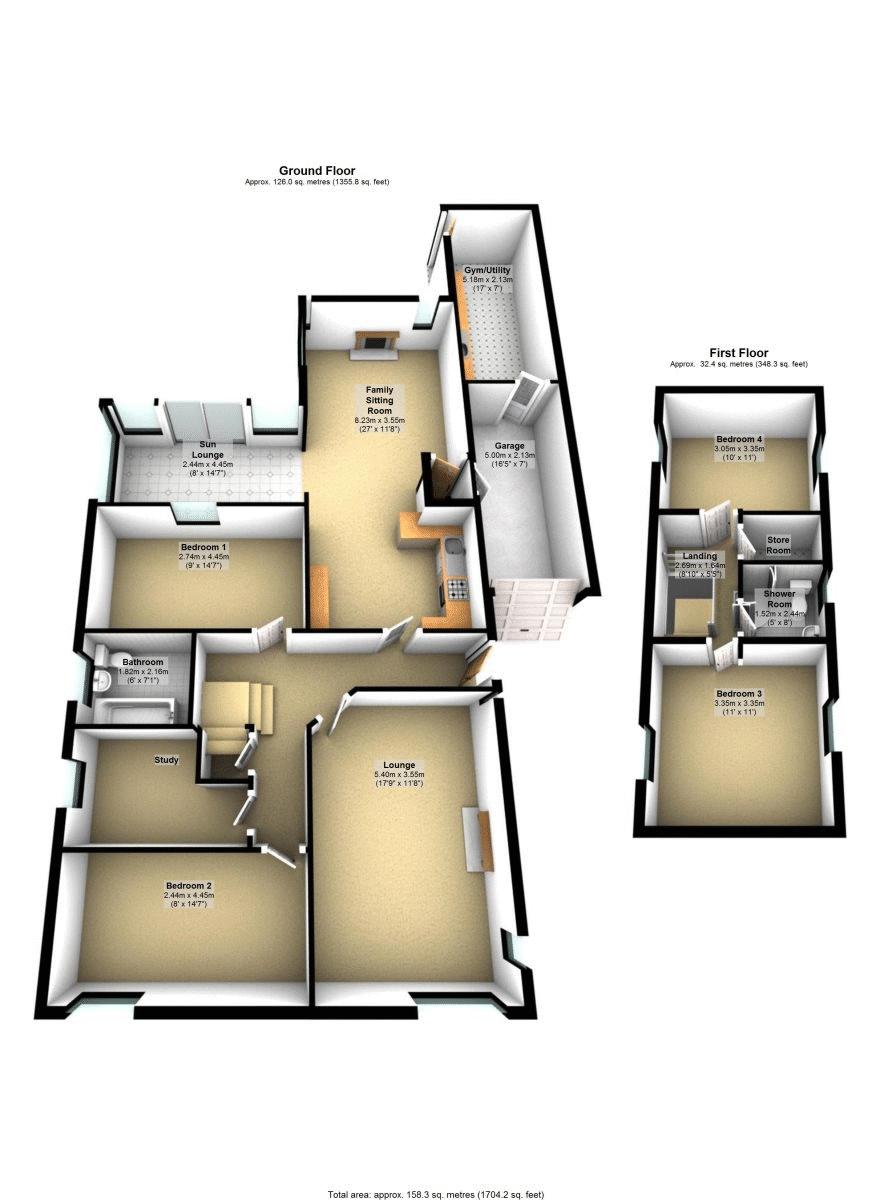4 Bedrooms Detached bungalow to rent in Delany Drive, Freckleton, Preston PR4 | £ 208
Overview
| Price: | £ 208 |
|---|---|
| Contract type: | To Rent |
| Type: | Detached bungalow |
| County: | Lancashire |
| Town: | Preston |
| Postcode: | PR4 |
| Address: | Delany Drive, Freckleton, Preston PR4 |
| Bathrooms: | 2 |
| Bedrooms: | 4 |
Property Description
Extended & Detached 4 Bed Dormer Bungalow. Refurbished to a high standard & within easy reach of local amenities. Benefiting from Gas Fired Central heating & uPVC Double Glazing. Hall, 4 reception rooms including sun lounge, breakfast/kitchen & utility. Bathroom with modern white suite & 2 double bedrooms. F/F Spacious landing with storage, shower room & 2 double bedrooms. Ample parking to the front, gardens to front & rear & garage. No pets, no DSS, non smoking. EPC = C. Bond required = £950.00 fees apply £120.00 inc VAT
Kitchen/ Diner (24' 6'' x 12' 0'' (7.46m x 3.65m))
Breakfast kitchen open plan through to separate family/sitting room. Door with glazed panels, a comprehensive range of eye and base level units in oak veneer with concealed lighting, and incorporating ample storage cupboards and drawers, open display shelves, glazed cupboards, breakfast bar, tiled splash backs over laminate work surfaces, integral fridge/freezer and plumbing for dishwasher, built in diplomat eye level double oven/grill, inset 4 ring gas hob, stainless steel sink and mixer tap, cornice ceiling, laminate slate effect floor, double panel radiator.
Sitting Room (17' 0'' x 14' 0'' (5.18m x 4.26m))
Door with glazed panels, sealed unit double glazed windows to front and side elevations, contemporary style beech fire surround with laminate granite effect insert and hearth and with gas and electric points, cornice ceiling, TV aerial and telephone point.
Sun Lounge (10' 0'' x 10' 0'' (3.05m x 3.05m))
UPVC sealed unit double glazed on brick base with sliding patio door to rear, double panel radiator.
Study (8' 0'' x 8' 0'' (2.44m x 2.44m))
L shaped study with sealed unit double glazed window to side elevation, double panel radiator, wall mounted Worcester condensing gas boiler, telephone point.
Master Bedroom (12' 0'' x 12' 0'' (3.65m x 3.65m))
Sealed unit double glazed window overlooking the sun lounge, double panel radiator, TV aerial.
Bedroom 2 (11' 0'' x 10' 0'' (3.35m x 3.05m))
Sealed unit double glazed window overlooking the sun lounge, double panel radiator, TV aerial.
Bedroom 4 (10' 0'' x 9' 0'' (3.05m x 2.74m))
Sealed unit double glazed windows to two elevations, double panel radiator, TV aerial
Family Barthroom (9' 0'' x 8' 0'' (2.74m x 2.44m))
Sealed unit double glazed obscure window to side elevation, a three piece suite in white comprising of panel bath with thermostatically controlled shower over, pedestal wash hand basin and low flush WC, fixed storage cabinet with laminate surface, tiled splash backs, oval mirror, laminate slate effect floor, double panel radiator.
Rear Garden
Sealed unit double glazed obscure window to side elevation, a three piece suite in white comprising of panel bath with thermostatically controlled shower over, pedestal wash hand basin and low flush WC, fixed storage cabinet with laminate surface, tiled splash backs, oval mirror, laminate slate effect floor, double panel radiator.
Property Location
Similar Properties
Detached bungalow To Rent Preston Detached bungalow To Rent PR4 Preston new homes for sale PR4 new homes for sale Flats for sale Preston Flats To Rent Preston Flats for sale PR4 Flats to Rent PR4 Preston estate agents PR4 estate agents



.png)





