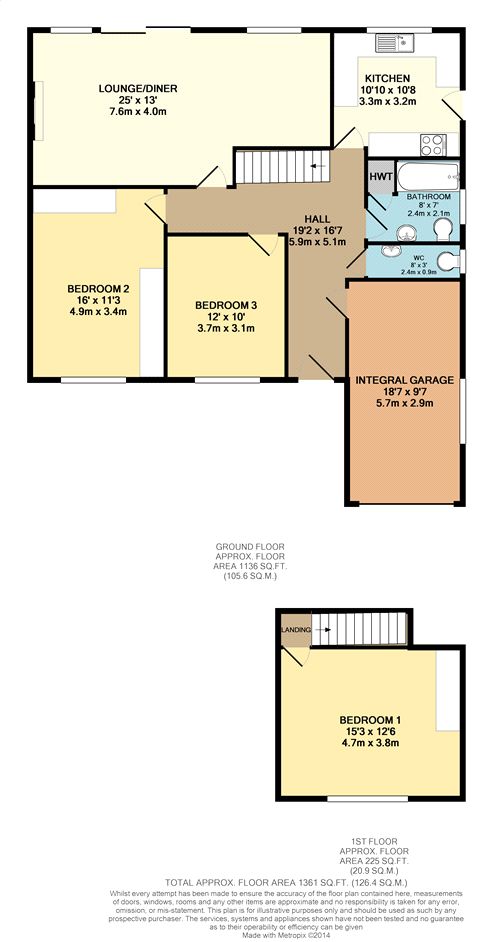3 Bedrooms Detached bungalow to rent in Fryatts Way, Bexhill-On-Sea, East Sussex TN39 | £ 322
Overview
| Price: | £ 322 |
|---|---|
| Contract type: | To Rent |
| Type: | Detached bungalow |
| County: | East Sussex |
| Town: | Bexhill-on-Sea |
| Postcode: | TN39 |
| Address: | Fryatts Way, Bexhill-On-Sea, East Sussex TN39 |
| Bathrooms: | 0 |
| Bedrooms: | 3 |
Property Description
* Detached chalet bungalow * Finished to a very high standard * Beautiful location, close to Highwoods Golf Course * Spacious lounge/dining room * Kitchen * 2 ground floor bedrooms * Bathroom with w.C. * Separate w.C. * Large first floor bedroom * Integral garage * UPVC double glazing * Gas fired central heating *
Description :
We are delighted to offer for this detached chalet bungalow in West Bexhill set within walking distance of Highwoods Golf Course. Presented in excellent decorative order throughout, the property is approached via a drive with off road parking and an integral garage. There is a wide hall leading to a spacious lounge/dining room which overlooks the rear garden. The kitchen also enjoys a similar outlook. The two ground floor bedrooms overlook the front garden while there is also a bathroom with W.C. And a separate W.C. On the first floor there is a large bedroom and access to loft space for storage purposes. Set in a beautiful location.
Entrance Hall :
Spacious hall with staircase to first floor landing and cupboard under. Door to garage.
Lounge/Dining Room :
25' x 13'
Carpeted flooring, feature fireplace with gas fire, two windows and sliding doors overlooking the rear patio and garden, 2 radiators, T.V. And power points, wall lights
Kitchen :
10'10" x 10' 8"
Window overlooking the rear garden, range of wall and base units, inset sink unit, inset gas hob and fitted oven, plumbing for washing machine and dishwasher, radiator, door to side.
Bedroom 2 :
16' x 11'3"
Carpeted flooring, double glazed front aspect window, fitted wardrobes, radiator and power points.
Bedroom 3 :
12' x 10'
Carpeted flooring, double glazed front aspect window, fitted double wardrobes, radiator, power points.
Bathroom :
Modern bathroom, Newly refurbished, side aspect obscured window, cupboard housing the hot water tank, panelled bath with shower unit, pedestal wash hand basin, toiletries cupboard, mirror with lighting over, shaver point, low level W.C., radiator.
Separate W.C.
Window, low level W.C., wash hand basin.
Landing :
Door to loft space.
Bedroom 1 :
15'3" x 12'6"
Carpeted flooring, spacious bedroom on the first floor, window overlooking the front garden with blinds, radiator, power points, fitted wardrobes.
Garage :
With up and over door, power and light, wall mounted boiler, meters, door to hall.
Gardens :
The front garden is mainly laid to lawn. There are country views from the rear garden.
Energy efficiency report :
Property Location
Similar Properties
Detached bungalow To Rent Bexhill-on-Sea Detached bungalow To Rent TN39 Bexhill-on-Sea new homes for sale TN39 new homes for sale Flats for sale Bexhill-on-Sea Flats To Rent Bexhill-on-Sea Flats for sale TN39 Flats to Rent TN39 Bexhill-on-Sea estate agents TN39 estate agents



.png)





