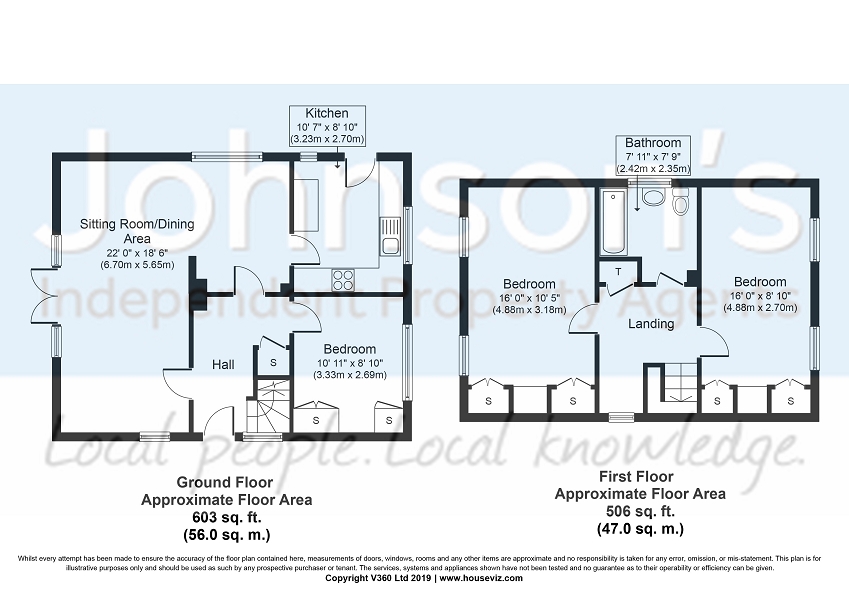3 Bedrooms Detached bungalow to rent in Kiln Lane, Binfield Heath, Henley-On-Thames, Oxfordshire. RG9 | £ 415
Overview
| Price: | £ 415 |
|---|---|
| Contract type: | To Rent |
| Type: | Detached bungalow |
| County: | Oxfordshire |
| Town: | Henley-on-Thames |
| Postcode: | RG9 |
| Address: | Kiln Lane, Binfield Heath, Henley-On-Thames, Oxfordshire. RG9 |
| Bathrooms: | 1 |
| Bedrooms: | 3 |
Property Description
Johnson's Independent Property Agents are delighted to welcome to the market this 3 bedroom detached family home situated in a quiet residential village location with easy access to local village centre which is within easy walking distance. Binfield Heath has a local shop and post office as well as two first class restaurants. The historic riverside town of Henley-on-Thames (under 4 miles distant) has supermarkets, a hospital and a fine variety of shops, public houses and restaurants.
Briefly to the ground floor, the accommodation comprises entrance hall with under stairs storage, large sitting/dining room, fully fitted kitchen and good sized double bedroom. To the first floor, there are two substantial double bedrooms and the family bathroom. This property also benefits from gas central heating and double glazed windows throughout. Externally to the front, there is a gated garden which is laid to lawn for easy maintenance and a shingle driveway leading to the detached single garage. To the rear, the large enclosed garden is mostly laid to lawn for easy maintenance with mature borders and hedging, shed, greenhouse and paved patio.
This property is presented in excellent order throughout having recently been refurbished and is located in a sought after location. In our opinion this property should be viewed to appreciate the space, quality of accommodation and opportunity on offer.
Sitting/Dining Room - 6.70m (22' 0”) x 5.65m (18' 6”)
A truly impressive space with windows to two aspects and doors leading to the enclosed garden to the rear. Ample dedicated dining space, feature fireplace with flame effect gas fire, fitted carpet, TV point, various power points and central heating radiators.
Kitchen - 3.23m (10' 7”) x 2.70m (8' 10”)
Beautifully appointed fully fitted kitchen with extensive range of wall and base units with complementary work surfaces. Integrated oven, hob and extractor fan and room for all necessary appliances. Single bowl stainless steel sink and drainer with mixer tap, tiled flooring and tiled splashbacks.
Bedroom - 3.33m (10'11”) x 2.69m (8'10”)
Good sized double to the ground floor with fitted storage, fitted carpet, central heating radiator and power points.
Bedroom - 4.88m (16'0”) x 3.18m (10'5”)
Good sized double to the first floor with fitted storage, fitted carpet, central heating radiator and power points.
Bedroom - 4.88m (16'0”) x 2.70m (8'10”)
Good sized double to the first floor with fitted storage, fitted carpet, central heating radiator and power points.
Bathroom - 2.42m (7' 11”) x 2.35m (7' 9”)
Well-appointed with matching white 3 piece suite comprising low level WC, wash hand basin and panelled bath with shower over and fitted shower screen. Part-tiled walls.
External
Externally to the front, there is a gated garden which is laid to lawn for easy maintenance and a shingle driveway leading to the detached single garage. To the rear, the large enclosed garden is mostly laid to lawn for easy maintenance with mature borders and hedging, shed, greenhouse and paved patio.
Property Location
Similar Properties
Detached bungalow To Rent Henley-on-Thames Detached bungalow To Rent RG9 Henley-on-Thames new homes for sale RG9 new homes for sale Flats for sale Henley-on-Thames Flats To Rent Henley-on-Thames Flats for sale RG9 Flats to Rent RG9 Henley-on-Thames estate agents RG9 estate agents



.png)