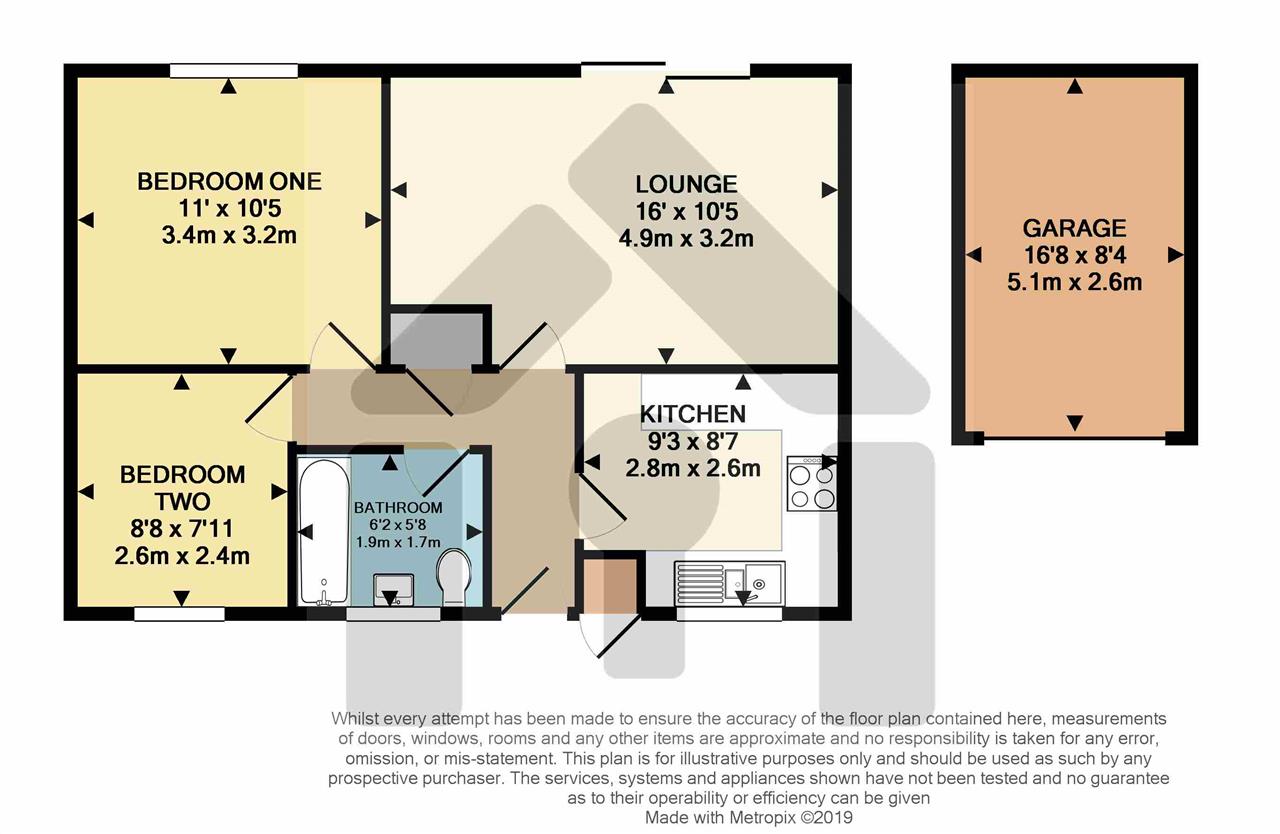2 Bedrooms Detached bungalow to rent in River Heights, Lostock Hall, Preston PR5 | £ 155
Overview
| Price: | £ 155 |
|---|---|
| Contract type: | To Rent |
| Type: | Detached bungalow |
| County: | Lancashire |
| Town: | Preston |
| Postcode: | PR5 |
| Address: | River Heights, Lostock Hall, Preston PR5 |
| Bathrooms: | 1 |
| Bedrooms: | 2 |
Property Description
***two bedroom detached bungalow*** ***newly renovated*** ***garage*** ***popular location***
Stonehouse Homes are delighted to offer for rent this two bedroom detached bungalow situated in the popular residential area of Lostock Hall, offering newly renovated, neutral and modern decor throughout. The property briefly comprises; two bedrooms, kitchen, dining lounge and a family bathroom. Externally you have an good sized garden with patio area and mature planted borders to the rear, as well as a low-maintenance garden to the front with a driveway and garage. Book your viewing today, you will not be disappointed!
Garden
Mainly laid lawn with mature shrubs and planted borders. Flagged patio area and gated side access.
Lounge (4.88m (16' 0") x 3.18m (10' 5"))
Coved ceiling. Gas fire and marble hearth. Two central heating radiators. Double-glazed patio doors leading to the rear garden. Newly carpeted flooring. Two centre ceiling light fittings.
Kitchen (2.82m (9' 3") x 2.62m (8' 7"))
Modern fitted wall and base units with wood effect work-surfaces. Built in oven and electric hob with extractor hood over. Tiled splash-backs. One and a half bowl stainless steel sink unit with drainer and mixer tap. Plumbed for washing machine. Central heating radiator. Space for free-standing fridge-freezer. Double-glazed window to front elevation. Wood effect laminate flooring.
Bathroom (1.88m (6' 2") x 1.55m (5' 1"))
Bath with electric shower over and glass screen. Vanity unit with wash hand basin. Low level WC. Fully tiled walls. Shaver point. Central heating radiator. Double-glazed obscured window.
Bedroom One (3.35m (11' 0") x 3.18m (10' 5"))
Coved ceiling. Central heating radiator. Double-glazed window to front elevation. Newly carpeted flooring.
Bedroom Two (2.42m (7' 11") x 2.63m (8' 8"))
Coved ceiling. Central heating radiator. Double-glazed window to front elevation. Newly carpeted flooring.
Hallway
Built in storage cupboard. UPVC external door to the front elevation. Wood effect laminate flooring. Centre ceiling light fitting.
Garage (2.55m (8' 4") x 5.08m (16' 8"))
Garage to the side elevation of the property with up and over door.
Property Location
Similar Properties
Detached bungalow To Rent Preston Detached bungalow To Rent PR5 Preston new homes for sale PR5 new homes for sale Flats for sale Preston Flats To Rent Preston Flats for sale PR5 Flats to Rent PR5 Preston estate agents PR5 estate agents



.png)

