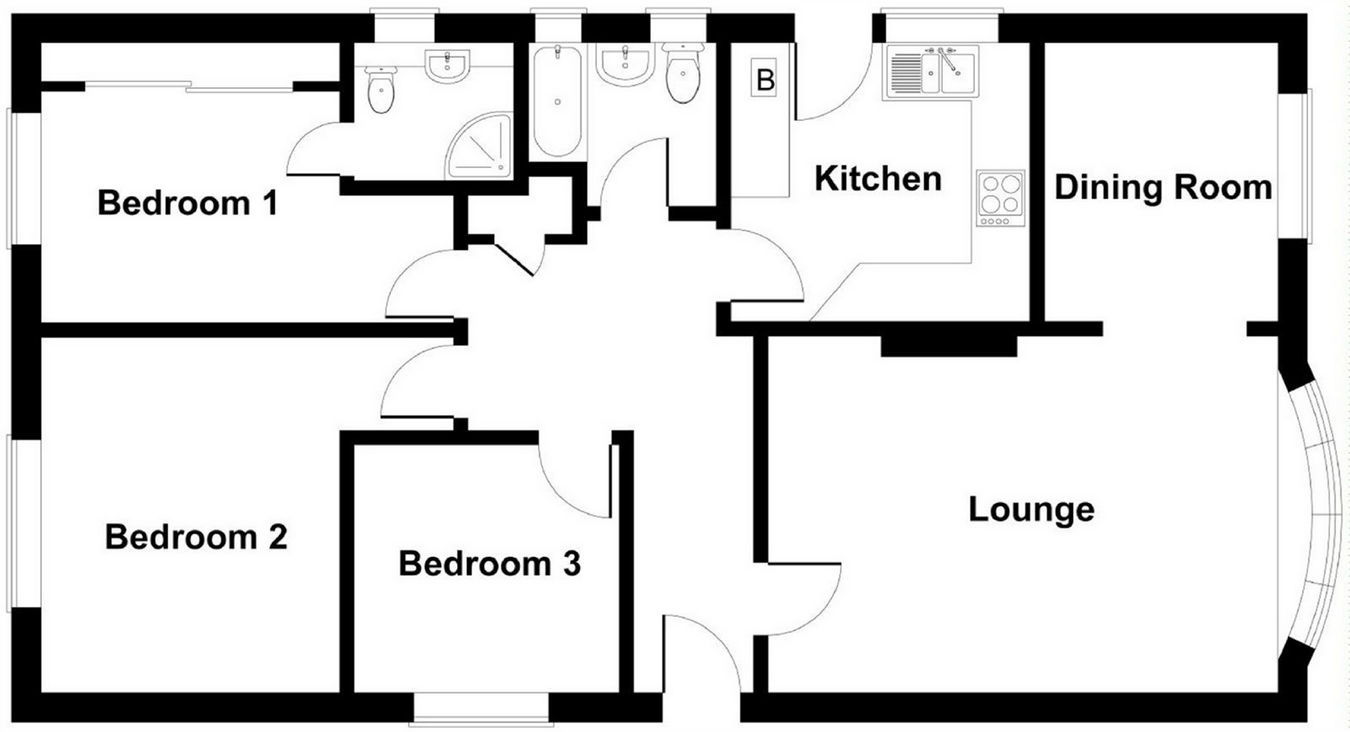3 Bedrooms Detached bungalow to rent in Stonecross Gardens, Cantley, Doncaster, South Yorkshire DN4 | £ 173
Overview
| Price: | £ 173 |
|---|---|
| Contract type: | To Rent |
| Type: | Detached bungalow |
| County: | South Yorkshire |
| Town: | Doncaster |
| Postcode: | DN4 |
| Address: | Stonecross Gardens, Cantley, Doncaster, South Yorkshire DN4 |
| Bathrooms: | 0 |
| Bedrooms: | 3 |
Property Description
Key features:
- Detached Bungalow
- Three Bedrooms & En-Suite To Master
- Lounge & Dining Room
- Kitchen & Bathroom/WC
- Gas Central Heating
- Double Glazing
- Gardens To Front & Rear
- Off Street Parking
- Must Be Viewed
- EPC Rating Grade D
Detached bungalow situated in sought-after location, offering spacious accommodation briefly comprising entrance hall, lounge & dining room, kitchen with integral appliances, three good sized bedrooms with en-suite to master, and bathroom. The property has the added benefits of gas central heating, double glazing, gardens to front & rear and off street parking.
Accommodation
Entrance Hall
With coving to ceiling, access to loft, useful built-in cupboard and radiator.
Lounge
16' 11" x 11' 11" (5.15m x 3.63m)
Having front-facing double-glazed window, feature timber fire surround with marble back & hearth and coal-effect gas fire. Coving to ceiling, radiator TV point and archway to dining room.
Dining Room
7' 10" x 9' 10" (2.40m x 2.99m)
Having front-facing double-glazed window, coving to ceiling, radiator and a telephone point.
Kitchen
9' 10" x 9' 9" (2.99m x 2.96m)
Having side-facing double-glazed window, range of wall & base units, work top surface inset stainless steel sink half bowl & drainer with mixer tap. Integral appliances include four-ring ceramic hob with extractor over, single electric oven, fridge and freezer. Coving to ceiling, tiling to walls, enclosed wall mounted gas central heating boiler, radiator and door to outside.
Bedroom 1
10' 10" x 10' 10" (3.30m x 3.30m) ( Recess)
Having rear-facing double-glazed window, range of built-in wardrobes & inset dressing table, coving to ceiling and radiator.
En-Suite Shower/Wc
4' 6" x 6' 6" (1.38m x 1.98m)
With side-facing double-glazed window, upgraded with a contemporary and stylish three-piece white suite comprising corner shower cubicle, wash hand basin set in vanity unit and enclosed WC, tiling to walls & floor and a heated towel rail.
Bedroom 2
10' x 10' 10" (3.06m x 3.31m)
Having rear-facing double-glazed window, coving to ceiling and radiator.
Bedroom 3
8' 10" x 7' 10" (2.70m x 2.38m)
Having side-facing double-glazed window, coving to ceiling and radiator.
Bathroom/Wc
6' 4" x 6' 7" (1.93m x 2.00m)
Having side-facing double-glazed window, three piece white suite comprising panelled bath with shower over, pedestal hand wash basin and WC, coving to ceiling, tiling to walls & floor and a radiator.
Outside
Gardens
The property enjoys gardens to both front & rear with an enclosed block-paved front garden & side driveway providing ample off street parking. The rear is fence-enclosed laid to lawn with flagged patio & path and a timber garden store.
Office/Garden Room
17' 9" x 8' 3" (5.40m x 2.51m)
Having front facing double glazed window, power & lighting and side access door.
Property Location
Similar Properties
Detached bungalow To Rent Doncaster Detached bungalow To Rent DN4 Doncaster new homes for sale DN4 new homes for sale Flats for sale Doncaster Flats To Rent Doncaster Flats for sale DN4 Flats to Rent DN4 Doncaster estate agents DN4 estate agents



.gif)





