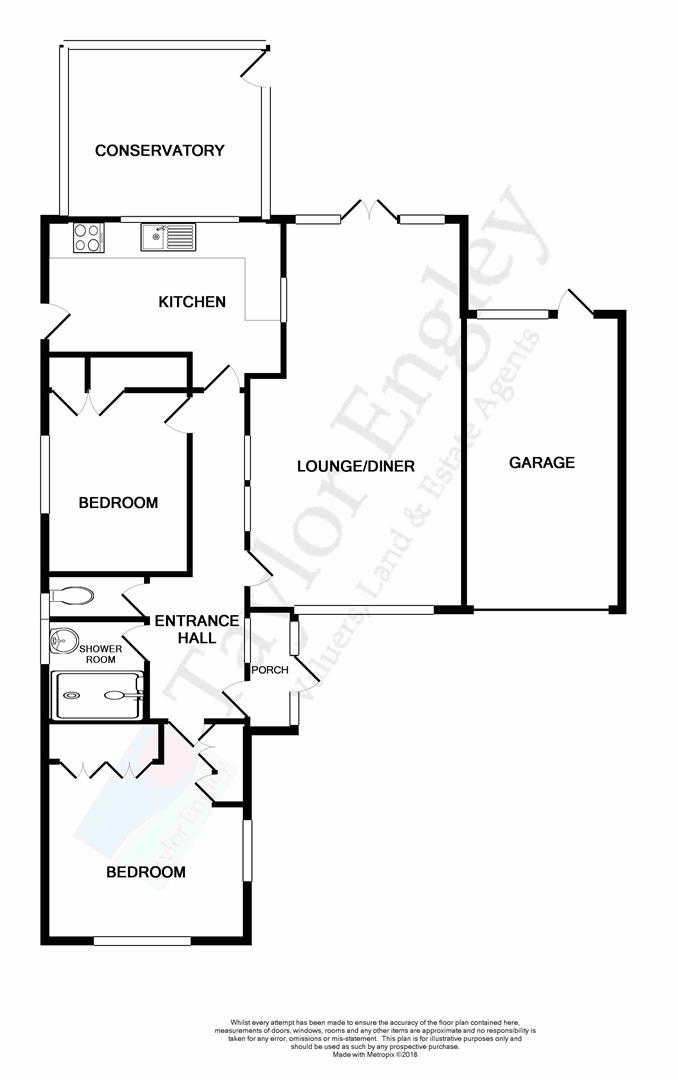2 Bedrooms Detached bungalow to rent in Waldron Close, West Hampden Park, Eastbourne BN22 | £ 202
Overview
| Price: | £ 202 |
|---|---|
| Contract type: | To Rent |
| Type: | Detached bungalow |
| County: | East Sussex |
| Town: | Eastbourne |
| Postcode: | BN22 |
| Address: | Waldron Close, West Hampden Park, Eastbourne BN22 |
| Bathrooms: | 1 |
| Bedrooms: | 2 |
Property Description
An opportunity has arisen to rent this well presented two bedroom link detached bungalow in this favoured West Hampden Park area of Eastbourne. The property benefits from sealed unit double glazing, gas fired central heating, fitted kitchen with appliances, re-fitted shower room, on-site garage with driveway parking for several vehicles and has attractive lawned gardens to rear with a southerly aspect. The property is conveniently located within close proximity to local leisure facilities within the Hampden Park area including David Lloyd Leisure Club and Hampden Park with its woodland walks, lake and playing fields. Local shops can be found in nearby Broadway off Lindfield Road and further shops area available at Lower Willingdon and at Hampden Park. Eastbourne town centre with its comprehensive shopping facilities, mainline railway station, theatres and seafront is approximately three miles distant. Alternative mainline railway stations can also be found at Hampden Park and at Polegate.
The Accommodation
Comprises:
Double glazed front door opening to:
Entrance Porch
Internal glazed door opening to:
Entrance Hall
Radiator, coved and textured ceiling, hatch to loft, smoke alarm.
Living Room (6.53m x 3.58m (21'5 x 11'9))
Upvc windows to front and rear, feature Marble fireplace with inset living flame gas fire, coved and artexed ceiling, radiator, television point, telephone point, satellite point.
Dining Area
Serving hatch to kitchen, radiator, French doors to rear providing access to rear garden.
Kitchen (4.06m x 1.93m (13'4 x 6'4))
Comprehensive range of matching eye and base level units with complimentary rolled edge work top surfaces, inset single drainer stainless steel sink unit with mixer tap, four burner gas stove, stainless steel electric oven and grill, slimline dishwasher, washing machine and fridge freezer, part tiled walls, vinyl floor tiling, window to rear, upvc door providing access to side, LED spotlighting, telephone point, built in cupboard.
Bedroom 1 (3.68m x 3.66m (12'1 x 12'))
Upvc windows, carpeted flooring, radiator, built-in range of wardrobes with dressing table and additional range of recently installed wardrobes, telephone point, coved and textured ceiling.
Bedroom 2 (3.10m x 2.44m (10'2 x 8'))
Upvc window to side, carpeted flooring, built-in single wardrobe, double radiator, coved and textured ceiling, concealed cupboard housing Baxi gas boiler for the provision of gas fired central heating and domestic hot water.
Shower Room (1.65m x 1.60m (5'5 x 5'3))
Double shower cubicle with thermostatic shower unit over, pedestal wash hand basin, radiator, fully tiled walls, complimentary tiled floor, upvc obscure window to side.
Separate Wc
Low level wc, fully tiled walls, complimentary floor tiling, upvc obscure window to side.
Outside
Rear Patio Area
Double Glazed Conservatory (3.18m x 2.51m (10'5 x 8'3))
Situated adjacent to the patio area and approached via the outside of the main property being part brick and part upvc construction with Poly Carbonate thermal roofing.
Rear Garden
Extends to approximately 60' in depth with patio area to front and rear with majority laid to lawn interspersed with various shrubs, greenhouse, outside tap, gate giving access to front garden.
Front Garden
Having block paved driveway providing parking for several vehicles, further raised block paved feature.
Garage (4.93m x 2.57m max (16'2 x 8'5 max))
Up and over door, power and light, cupboard housing electric meter and consumer unit, gas meter, personal door to rear.
Viewing Arrangements
All appointments are to be made through taylor engley. We are open 7 days a week
Opening Hours
We are open:-
8:45am - 5:45pm weekdays
9:00am - 5:30pm Saturdays
10:00am - 4:00pm Sundays
For Clarification
For clarification we wish to inform prospective tenants that we have prepared these particulars as a general guide. We have not carried out a detailed survey nor tested the services, appliances & specific fittings. Room sizes cannot be relied upon for carpets and furnishings.
Taylor Engley is a trading name of Taylor Engley Limited, registered office Railview Lofts, 19c Commercial Road, Eastbourne, East Sussex BN21 3XE, company number 5477238, registered in England and Wales.
References & Deposits
* important * We charge £50 (inc VAT) per tenant to run full references. Payment is required in advance. If you are aware of any adverse credit please mention this to us before we submit your references. To hold the property for you while we run references we require £100 non refundable holding deposit. The £100 will then be put towards the remaining deposit due at the start of the tenancy. N.B. If you fail references or change your mind we will retain the holding deposit. References are out sourced, therefore the fees are non refundable under any circumstances. On signing the Tenancy Agreement a Management fee of £120 (£100, plus VAT) is payable by the tenant, plus £96 (£80, plus VAT) is payable for a full inventory of the property.
The Energy Efficiency Rating
The energy efficiency rating is a measure of the overall efficiency of a home. The higher the rating, the more energy efficient the home is and the lower the fuel bills will be.
Property Location
Similar Properties
Detached bungalow To Rent Eastbourne Detached bungalow To Rent BN22 Eastbourne new homes for sale BN22 new homes for sale Flats for sale Eastbourne Flats To Rent Eastbourne Flats for sale BN22 Flats to Rent BN22 Eastbourne estate agents BN22 estate agents



.png)