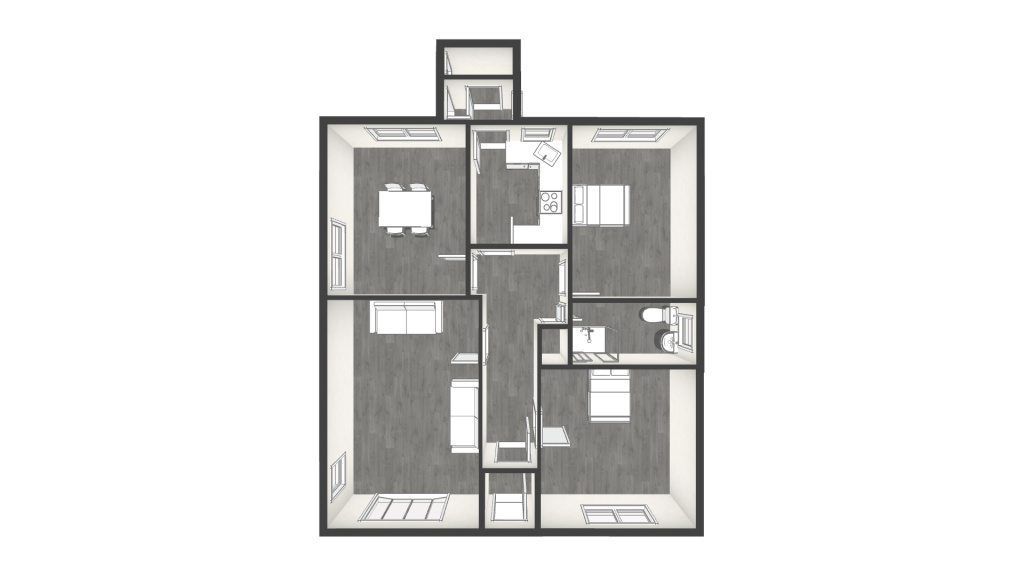2 Bedrooms Detached bungalow for sale in 15 Holm Street, Carluke ML8 | £ 175,000
Overview
| Price: | £ 175,000 |
|---|---|
| Contract type: | For Sale |
| Type: | Detached bungalow |
| County: | South Lanarkshire |
| Town: | Carluke |
| Postcode: | ML8 |
| Address: | 15 Holm Street, Carluke ML8 |
| Bathrooms: | 0 |
| Bedrooms: | 2 |
Property Description
A traditional detached bungalow in an established residential area of Carluke town centre within walking distance of all local amenities and transport services. The property is in need of modernisation. Entrance Vestibule, Hall, Two Bedrooms, Living Room, Dining Room/Bedroom Three, Kitchen, Shower Room, Rear Vestibule with Pantry, Gas Central Heating, Double Glazing, Garage, Car Port, Driveway, Large Gardens, Floored Attic.
The property from the front is entered via a UPVC door to the entrance vestibule from where a glass panelled door gives access to the main entrance hall. The hallway has doors off to all main apartments including access to the loft area via a Ramsay ladder. Self-coloured fitted carpeting. Coving to ceiling. Central Heating Radiator.
The living room is to the front of the property with a three window bay with wood panelling below and to the side there is a very attractive etched glass leaded ‘port-hole’ style window. This room has been used as the master bedroom by the previous owner and comprises a wall of fitted bedroom units. Coving to ceiling. Self-coloured fitted carpeting. Central heating radiator.
Bedroom one, is also to the front of the property with twin double glazed windows overlooking the garden area. A good sized bedroom having a shallow built-in cupboard for storage. Coving to ceiling. Fitted carpeting. Central heating radiator.
The shower room comprises a WC, wash-hand basin and walk-in shower unit in white with chrome effect fixtures and fittings. Tiled to half height all round and to full height with splash-panels in shower area. Obscure double glazed window to the side of the property. Coving to ceiling. Central heating radiator.
Bedroom two is to the rear with a double glazed window looking over the garden. Coving to ceiling. Fitted carpeting. Central heating radiator.
The dining room/bedroom three is a lovely bright room, having twin windows to the rear and a single double glazed window to the side. A feature fire surround in dark wood houses an electric fire. To one side of the fireplace there is a very attractive traditional built-in display cabinet with stained glass doors and storage area below. Coving to ceiling. Self-coloured fitted carpeting. Central heating radiator.
The kitchen, although compact in size, has ample wall mounted and base units in beech effect with contrasting worktop over. Space for washing machine, fridge and freezer. Inset stainless steel sink with mixer tap. Four ring electric hob with oven below. Double glazed window overlooking the rear garden. Tile effect vinyl to the floor. Central heating radiator. Doorway from here leads to the rear vestibule which has a small side facing window and a pantry style cupboard, also having a small window to the side, the pantry houses the boiler for the gas central heating system. A double glazed door leads to the rear garden.
The loft area has been partially floored and sheeted and benefits from having natural light via a small dormer window to the front. This is an excellent storage area although head-height is probably below the minimum requirement it could make an excellent play room etc.
The large rear garden is laid mainly to gravel with a detached garage to one side and single carport to the rear of the house. A small green house and wooden shed for tool storage sit nearer the bottom of the garden. The plot itself is bound by a mixture of wooden fencing, and mature hedges. A red gravelled driveway to the side leads to the detached single garage and continues around the back of the property to the car port. The front garden is also laid to gravel with decorative paving for easy maintenance with a small dwarf brick-built wall to the front boundary.
Living Room 5.94m x 3.85m
Entrance Vest 1.21m x 1.36m
Bedroom One 3.80m x 3.43m
Hallway 4.64m x 2.42m (max)
Shower Room 3.03m x 1.51m
Bedroom Two 3.92m x 3.05m
Bedroom Three/Dining Room 4.20m x 3.39m
Kitchen 2.91m x 2.38m
Rear Vestibule 1.13m x 1.69m
Property Location
Similar Properties
Detached bungalow For Sale Carluke Detached bungalow For Sale ML8 Carluke new homes for sale ML8 new homes for sale Flats for sale Carluke Flats To Rent Carluke Flats for sale ML8 Flats to Rent ML8 Carluke estate agents ML8 estate agents



.png)

