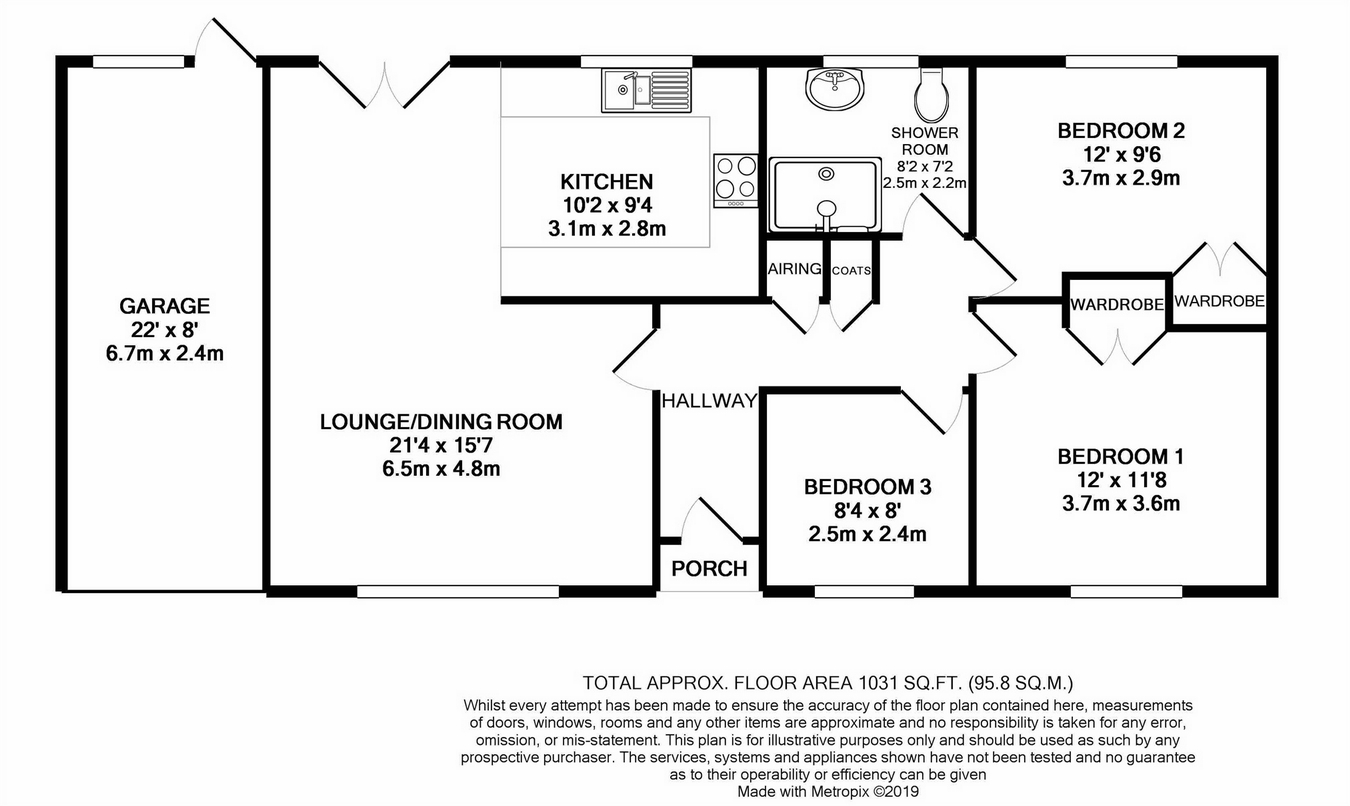3 Bedrooms Detached bungalow for sale in 34 Bessels Way, Bessels Green, Sevenoaks, Kent TN13 | £ 525,000
Overview
| Price: | £ 525,000 |
|---|---|
| Contract type: | For Sale |
| Type: | Detached bungalow |
| County: | Kent |
| Town: | Sevenoaks |
| Postcode: | TN13 |
| Address: | 34 Bessels Way, Bessels Green, Sevenoaks, Kent TN13 |
| Bathrooms: | 0 |
| Bedrooms: | 3 |
Property Description
An early 1970's built 3 bedroom detached bungalow presented in fine order and well positioned in a popular residential road within a short walk of the village green. This excellent single storey property lies within walking distance of Amherst Primary School and Sevenoaks main line railway station is also within easy reach.
Ground Floor
Covered Porch
Entrance Hall
9' 5" x 4' 2" (2.87m x 1.27m) laminate floor, radiator, halogen down lighting, useful display shelf.
Inner Hall
8' 6" x 6' 11" narrowing to 3' 3" (2.59m x 2.11m) L shaped area, built in airing cupboard, laminate floor, halogen down lighting, built in coats cupboard.
Lounge/Dining Room
21' 4" x 15' 7" narrowing to 9' 5" (6.50m x 4.75m) an L shaped room with an opening leading through to the kitchen, laminate flooring incorporating a mat located by the sealed unit double glazed doors that lead into the garden, two radiators, sealed unit double glazed floor to ceiling windows to the front with New England style shutters.
Kitchen
10' 2" x 9' 4" (3.10m x 2.84m) a fitted kitchen with an excellent range of ground and wall cupboards, sealed unit double glazed window to the rear, hardwood worktops incorporating a one and a half bowl single drainer stainless steel sink unit with mixer tap, pan drawers under, pull out cupboard incorporating waste bins, space and plumbing for a washing machine and dishwasher, two corner carousel cupboards, 4 ring electric hob with stainless steel and glass canopy hood over with down lighting, cutlery and pan drawers under, built in double oven with cupboards above and below, space for a fridge freezer, drawers, pull out larder cupboard, tiled floor.
Bedroom 1
12' x 11' 8" max (3.66m x 3.56m) built in double wardrobe cupboard, carpet, sealed unit double glazed window to the front with New England style shutters, radiator, hatch to the loft which we understand has a wood access ladder is boarded and has an electric light.
Bedroom 2
12' x 9' 6" max (3.66m x 2.90m) built in double wardrobe cupboard, carpet, radiator, sealed unit double glazed window to the rear, wired for a wall mounted television.
Bedroom 3
8' 4" x 8' (2.54m x 2.44m) sealed unit double glazed window to the front with New England style shutters, radiator, carpet, wired for a wall mounted television.
Shower Room
8' 2" x 7' 2" (2.49m x 2.18m) large shower with glass folding door, wash hand basin with mixer tap and low level wc, tubular heated towel rail, halogen down lighting, splash back tiling, shaver point, mirror with sensor lighting, sealed unit double glazed window to the rear with obscure glazing.
Outside
Garage
22' x 8' (6.71m x 2.44m) window and door to the rear, light and power, up and over door.
Front Garden
There is a driveway providing off road parking, an area of lawn, side access leads through to the rear garden.
Rear Garden
There is a neat easily maintained rear garden which consists of mainly lawn, flower beds with varied planting, a raised patio/walk way with stainless steel and glass balustrade.
Agents Note
We are informed by the vendor that permission has been obtained for a dropped curb to the whole of the frontage.
Property Location
Similar Properties
Detached bungalow For Sale Sevenoaks Detached bungalow For Sale TN13 Sevenoaks new homes for sale TN13 new homes for sale Flats for sale Sevenoaks Flats To Rent Sevenoaks Flats for sale TN13 Flats to Rent TN13 Sevenoaks estate agents TN13 estate agents



.png)


