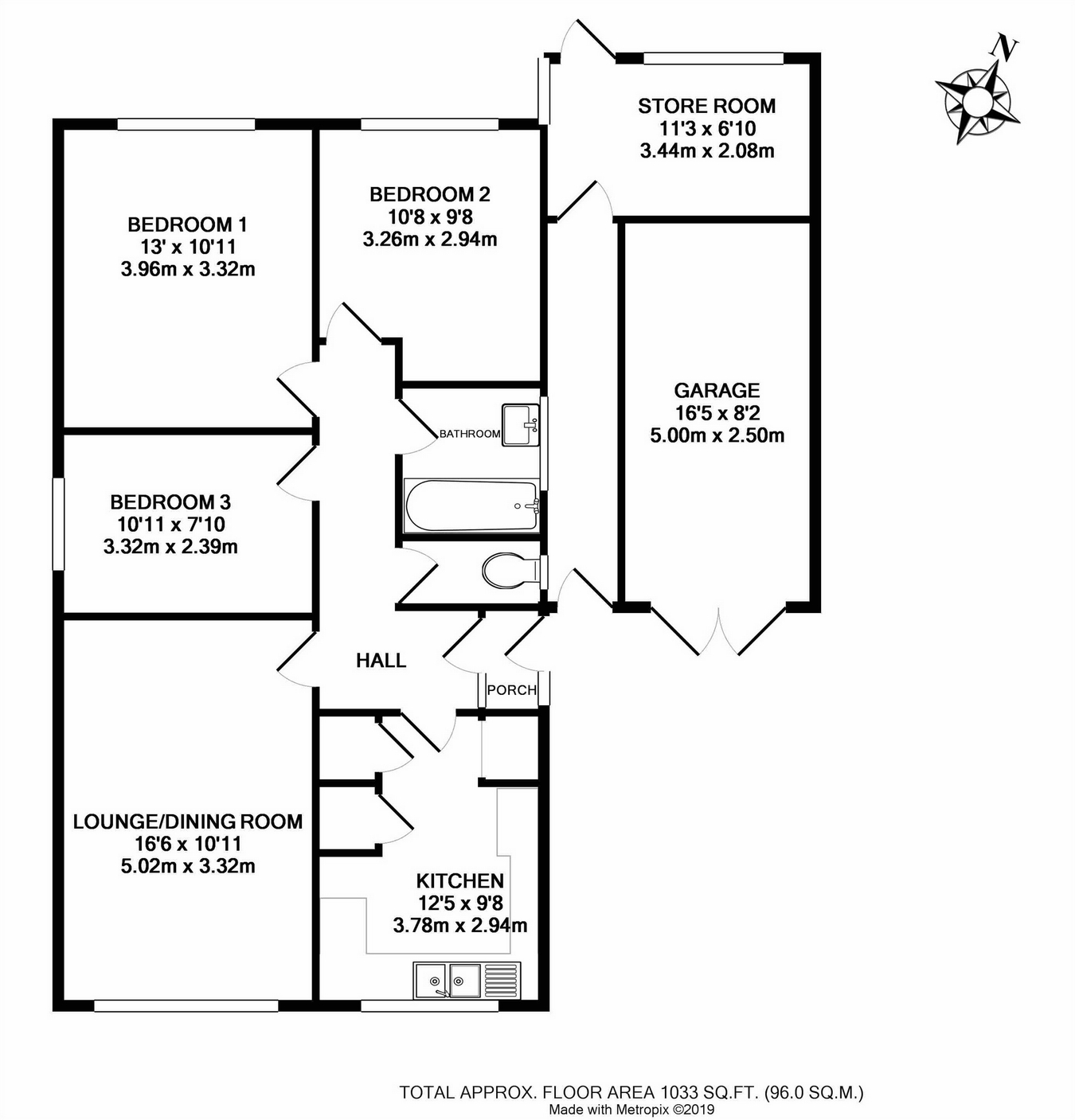3 Bedrooms Detached bungalow for sale in 42 Camden Road, Sevenoaks, Kent TN13 | £ 575,000
Overview
| Price: | £ 575,000 |
|---|---|
| Contract type: | For Sale |
| Type: | Detached bungalow |
| County: | Kent |
| Town: | Sevenoaks |
| Postcode: | TN13 |
| Address: | 42 Camden Road, Sevenoaks, Kent TN13 |
| Bathrooms: | 0 |
| Bedrooms: | 3 |
Property Description
A 1960's built three bedroomed detached bungalow with potential scope to enlarge into the attic, located in an excellent residential road in a quiet area within walking distance of Sevenoaks main line railway station. This well positioned property has a driveway providing off road parking and an integral single garage.
Ground Floor
Enclosed Porch
4' 4" x 2' 10" (1.32m x 0.86m) approached through an aluminium sealed unit double glazed door with window beside, tiled floor, light.
Entrance Hall
16' max x 7' 2" max narrowing to 3' 5" (4.88m x 2.18m) the L shaped hall is approached through an aluminium coated sealed unit double glazed door with window beside, radiator, hatch to the loft with an aluminium sliding ladder, the loft is partly boarded and the gas fired boiler serving the central heating and hot water is located here, carpet.
Lounge/Dining Room
16' 6" x 10' 11" (5.03m x 3.33m) sealed unit double glazed window to the front, carpet, radiator, one wall is Pine panelled, serving hatch through to the kitchen.
Kitchen/Breakfast Room
12' 5" x 9' 8" (3.78m x 2.95m) range of ground and wall cupboards, worktops incorporating a double bowl single drainer stainless steel sink unit with mixer tap, cupboard under, sealed unit double glazed window to the front, splash back tiling, space for a gas cooker, set of drawers, space and plumbing for a washing machine, fluorescent strip lighting, cupboard with space for a fridge/freezer, two further built in storage cupboards.
Bedroom 1
13' x 10' 11" (3.96m x 3.33m) sealed unit double glazed window to the rear, dimmer switch, radiator.
Bedroom 2
10' 8" x 9' 8" (3.25m x 2.95m) sealed unit double glazed window to the rear, carpet, radiator.
Bedroom 3
10' 11" x 7' 10" (3.33m x 2.39m) sealed unit double glazed window to the side, radiator, carpet.
Loft
The loft which is approached via an aluminium sliding ladder is partly boarded and has the gas fired boiler serving the central heating and hot water, the loft area also extends over the side way and garage.
Bathroom
5' 11" x 5' 8" (1.80m x 1.73m) panelled bath with wall shower, wash hand basin, splash back tiling, window to the side with obscure glazing, radiator, vinyl floor.
Separate WC
5' 8" x 3' (1.73m x 0.91m) low level wc, window to the side with obscure glazing, half tiled walls, vinyl floor.
Outside
Garage
16' 5" x 8' 2" (5.00m x 2.49m) with light.
Front Garden
There is a driveway providing off road parking for two cars, flower beds with various shrubs and bushes, outside water tap, access at the side leads into the rear garden.
Side Way
6' 4" x 3' 3" (1.93m x 0.99m) approached through a door from the drive and with a tiled floor and from here a door leads into the store room.
Store Room
11' 3" x 6' 10" (3.43m x 2.08m) stable door to outside, window at the rear.
Rear Garden
The rear garden which extends about 30ft is in need of some tlc, there are flower beds and varied planting, palm plant, cold frame, garden shed, greenhouse.
Property Location
Similar Properties
Detached bungalow For Sale Sevenoaks Detached bungalow For Sale TN13 Sevenoaks new homes for sale TN13 new homes for sale Flats for sale Sevenoaks Flats To Rent Sevenoaks Flats for sale TN13 Flats to Rent TN13 Sevenoaks estate agents TN13 estate agents



.png)



