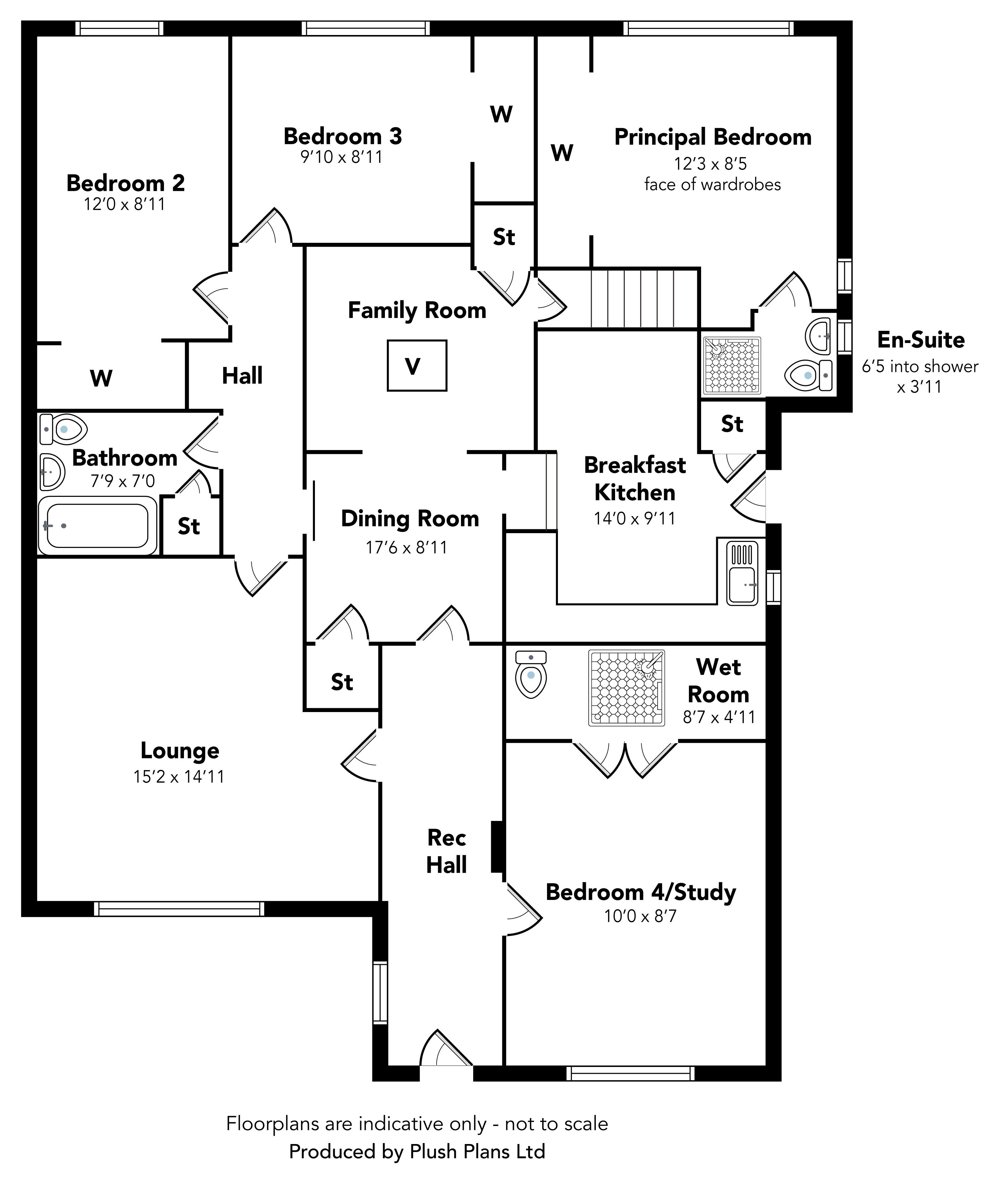4 Bedrooms Detached bungalow for sale in 8 St Fillans Drive, Houston PA6 | £ 245,000
Overview
| Price: | £ 245,000 |
|---|---|
| Contract type: | For Sale |
| Type: | Detached bungalow |
| County: | Renfrewshire |
| Town: | Johnstone |
| Postcode: | PA6 |
| Address: | 8 St Fillans Drive, Houston PA6 |
| Bathrooms: | 3 |
| Bedrooms: | 4 |
Property Description
Number Eight St Fillans Drive is set in one of Houstons’s rare to the market cul de sac locations ideally situated for not only what the Houston village has to offer but for the highly acclaimed Gryffe High School.
The property has been re-modelled and extended over the years to create a family home comprising; broad reception hallway, front facing lounge, family room/fourth bedroom with wet room/storage area off and a fantastic dining/music room that sits in the heart of the property. Off here there is access to the breakfast kitchen, principle bedroom and inner hallway that in turn leads to two further double bedrooms and a fully tiled house bathroom. The principle bedroom is on a slightly lower level and has built in fitted wardrobes (as does the two other bedrooms) and an en-suite shower room.
The property benefits from ample storage cupboards, gas central heating system, double glazing and a security alarm system.
Externally to the front the property has a driveway for several cars. The property isn’t overlooked front or rear as it looks up the avenue towards the school. To the side there is a fantastic timber deck, lawn that wraps itself around to the rear and is bordered at the rear by an original stone wall.
Houston is a fabulous residential area and is an ideal base for the family and commuter alike. There is great access to the bypass leading to all major motorway networks, GlasgowInternationalAirport and Braehead Shopping Centre. Houston village offers a range of local shops, amenities and recreational activities and is also within the well respected catchment area for GryffeHigh School.
EPC E
Lounge 15’2 x 14’11
Dining/Music 17’6 x 8’11
Breakfast Kitchen 14’0 x 9’11
Principal Bedroom 12’3 x 8’5 face of wardrobes
En-Suite 6’5 into shower x 3’11
Bedroom 2 12’0 x 8’11
Bedroom 3 9’10 x 8’11
Bedroom 4/Study 10’0 x 8’7
Wet room 8’7 x 4’11
Bathroom 7’9 x 7’0
Property Location
Similar Properties
Detached bungalow For Sale Johnstone Detached bungalow For Sale PA6 Johnstone new homes for sale PA6 new homes for sale Flats for sale Johnstone Flats To Rent Johnstone Flats for sale PA6 Flats to Rent PA6 Johnstone estate agents PA6 estate agents



.png)

