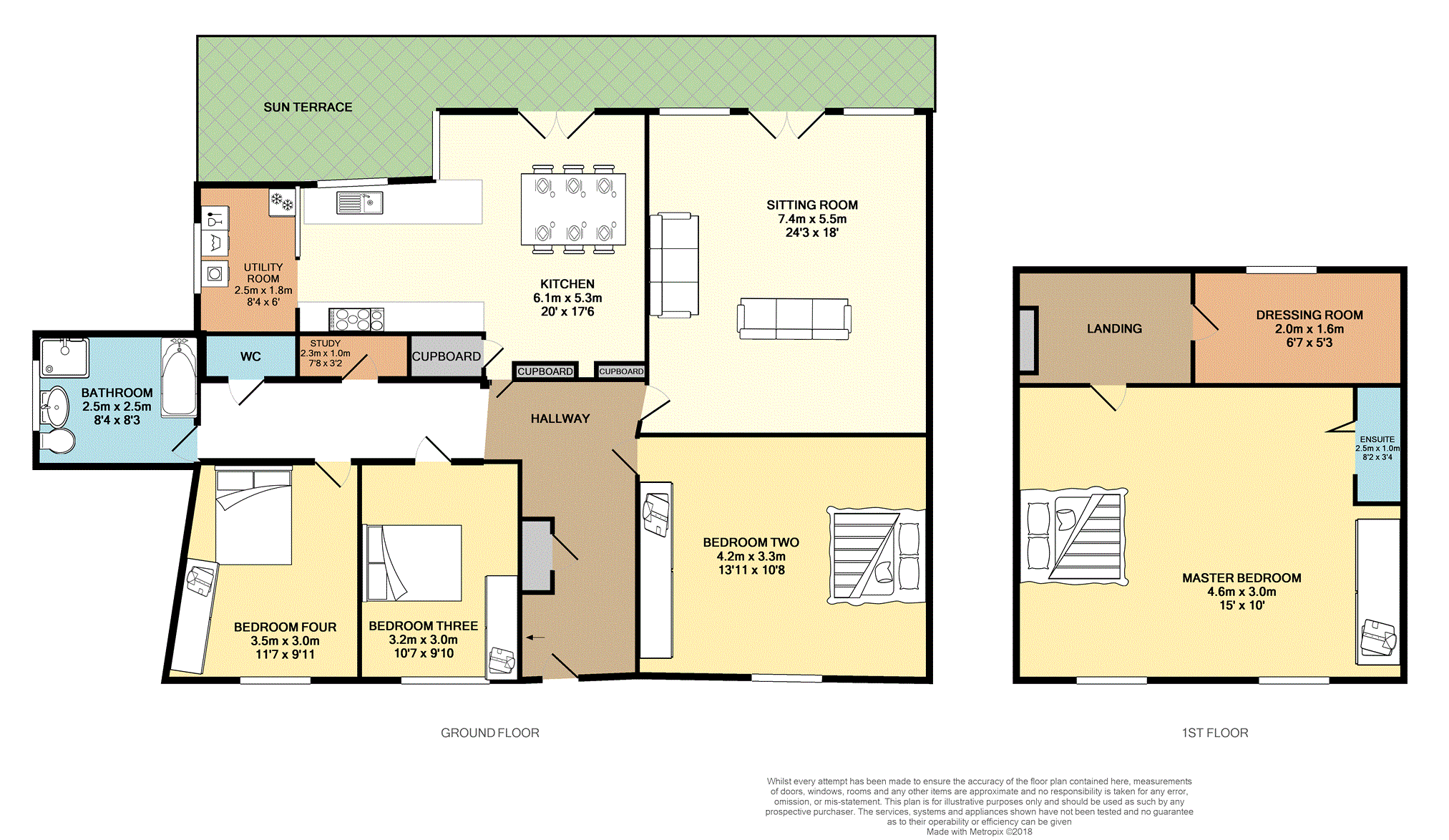4 Bedrooms Detached bungalow for sale in Ainsworth Close, Brighton BN2 | £ 700,000
Overview
| Price: | £ 700,000 |
|---|---|
| Contract type: | For Sale |
| Type: | Detached bungalow |
| County: | East Sussex |
| Town: | Brighton |
| Postcode: | BN2 |
| Address: | Ainsworth Close, Brighton BN2 |
| Bathrooms: | 2 |
| Bedrooms: | 4 |
Property Description
Picturesque views of the countryside and the sea
This beautifully presented extremely spacious four bedrooms detached Chalet is designed for family living with gorgeous luxurious touches and high-quality finish.
Situated in Ainsworth Close in the popular village of Ovingdean, this home is ideally situated for easy access to the Downs and the sea-front, whilst the center of Brighton can be accessed by bus or car in about 15 minutes. At the rear, there are views towards the sea and over downland with a decked sun terrace to enjoy the view on and lawned garden with a large shed. The accommodation comprises spacious entrance hall with plenty of storage, internal study, three double bedrooms downstairs with bespoke fitted wardrobes and a luxury family bathroom. 20 " luxury fitted kitchen with utility area and open plan dining room looking out to the wonderful views. Also downstairs is an impressive 24' living room with french doors opening onto the decked sun terrace and garden. On the first floor, you will find a stunning master bedroom with en-suite and dressing room, with far reaching sea and green views and a walk-in loft.
At the front of the property, there is off road parking and side access.
Entrance Hall
Bespoke shoe and storage cupboards. Stairs raising to first floor . All doors too-
Living Room
24'03 x 18
Double glazed windows and french doors opening on to the sun terrace with stunning views. Radiators.
Kitchen/Diner
20' x 17'6 (max L shape)
Luxury fitted kitchen comprising of grey high gloss wall and base units, Silestone work surfaces, impressive 6 ring gas hob with hot plate, double oven, grill, and warming drawer. Extractor hood over. Circular sink and drainer. Engineered wood flooring. Breakfast bar. Dining area with French doors on to the sun terrace.
Utility Room
8'4 X 6
Space for washing machine, tumble dryer and dishwasher. Double glazed window with views. Combi boiler (3 years old)
Study
6'6 x 5'1 Internal room
Downstairs Cloakroom
Low-level WC. Pedestal wall mounted wash hand basin. Part tiled walls.
Bedroom Two
Bedroom( Front right ) 13'11 x 10'8
Bespoke wardrobes. Double glazed window to the front. Radiator.
Bedroom Three
Bedroom 3
10'7 x 9'10 Built in wardrobes. Double glazed window to the front. Radiator.
Bedroom Four
Bedroom Four front left
11'07 x 9'11
Bespoke wardrobes. Double glazed window to the front. Radiator.
Family Bathroom
8'3 x 8'4
Luxury bathroom comprising of walk-in double shower, Two contemporary style heated towel rails, High gloss tiled walls. Floating Low-level WC. Large bath. Built-in sink with vanity cupboards. Double glazed window.
Master Bedroom
Double glazed windows with stunning sea and hilltop views. Bespoke wardrobes, en-suite shower room and dressing room. Radiator.
Master En-Suite
Walk in shower cubicle. Pedestal wash hand basin. Part Tiled wall. Low-level WC.
Dressing Room
6'7 x 5'3 (second floor )
Property Location
Similar Properties
Detached bungalow For Sale Brighton Detached bungalow For Sale BN2 Brighton new homes for sale BN2 new homes for sale Flats for sale Brighton Flats To Rent Brighton Flats for sale BN2 Flats to Rent BN2 Brighton estate agents BN2 estate agents



.png)









