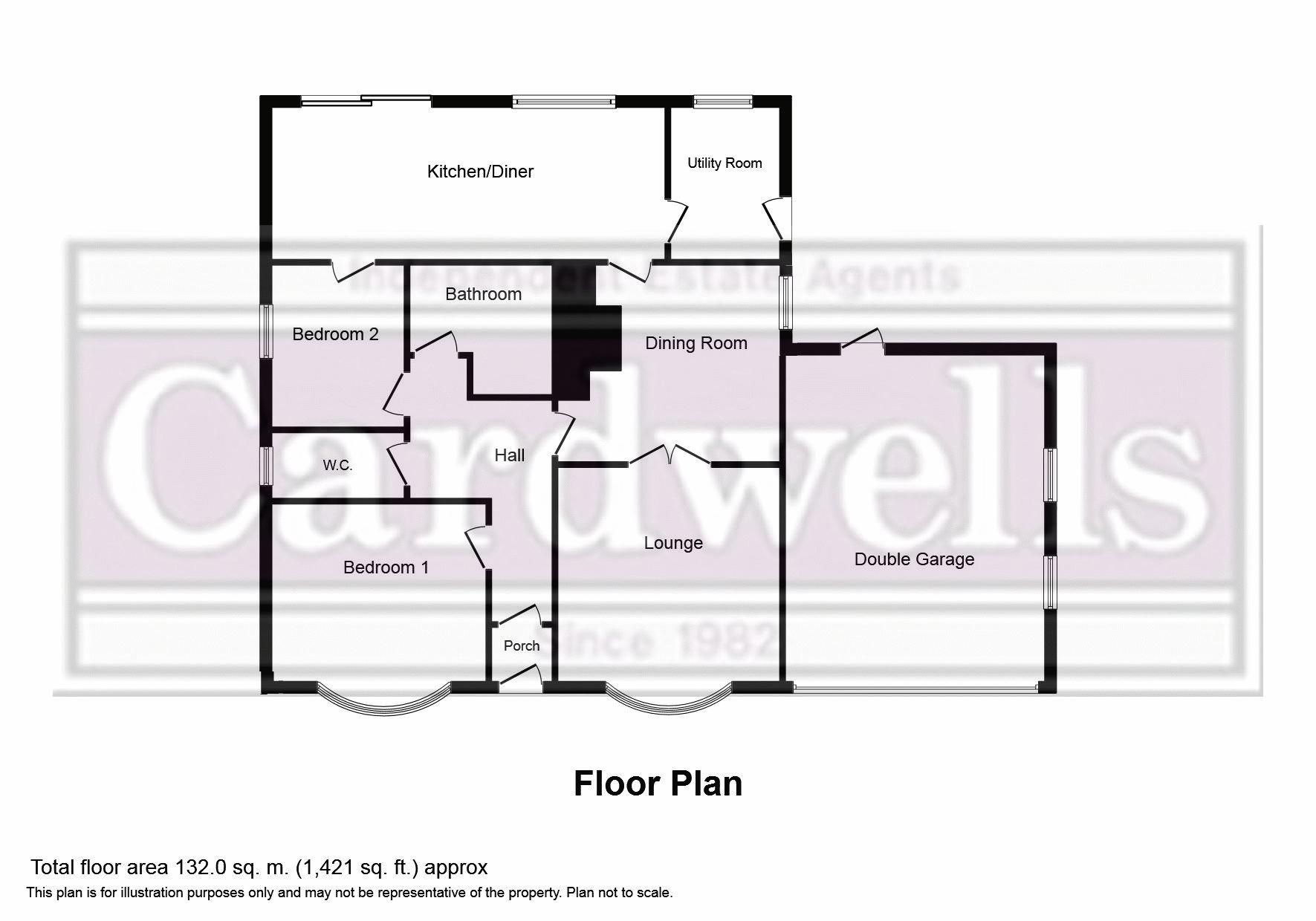2 Bedrooms Detached bungalow for sale in Ainsworth Road, Bury BL8 | £ 315,000
Overview
| Price: | £ 315,000 |
|---|---|
| Contract type: | For Sale |
| Type: | Detached bungalow |
| County: | Greater Manchester |
| Town: | Bury |
| Postcode: | BL8 |
| Address: | Ainsworth Road, Bury BL8 |
| Bathrooms: | 2 |
| Bedrooms: | 2 |
Property Description
Mature double fronted true bungalow with full width extension at the rear and double garage to the side with remote/electric door. The property is Accrington brick style with two bay windows and located on Ainsworth Road adjacent to a small area of woodland standing in a good size level plot with driveway parking and well sized level gardens. The extension to the rear provides a 23ft kitchen-diner which has most recently been refitted with a stylish gloss white kitchen and a useful utility room which really does enhance the overall size of the bungalow. In addition the current owners have also had a superb new luxury bathroom fitted, converted what was a small study into a second lux. Wc, fitted wardrobes in bedroom two, electric remote control garage door, composite front door and an upgraded electrical consumer unit. The property also benefits from upvc style double glazing, gas central heating and accommodation comprising in summary; spacious entrance hallway, lounge, dining room, 23ft kitchen-diner, utility room, two double bedrooms, luxury bathroom and second WC. The property is well placed for a number of amenities ie. The Post Office further along Ainsworth Road and the shopping precinct on Mile Lane. A regular bus service also operates along Ainsworth Road to a range of destinations. We are advised by the vendor the bungalow is freehold and viewing is highly recommended.
Entrance Porch
Composite front door, additional inner door to the hall.
Entrance Hall (12' 10'' x 6' 5'' (3.91m x 1.95m))
Maximum measurements taken. The hall has access to the dining room, master bedroom, bedroom two, bathroom and guest wc.
Lounge (12' 10'' x 12' 8'' (3.91m x 3.86m))
Plus bay window. Entered from the dining room via double doors having an attractive slate style fireplace with inset and hearth housing a modern electric fire, radiator, bay window, ceiling cornice.
Dining Room (12' 8'' x 10' 7'' (3.86m x 3.22m))
Plus doorway area. Side elevation window, radiator, open chimney breast with tiling. Entrance door to the hall and kitchen.
Kitchen/Breakfast Room (23' 3'' x 9' 0'' (7.08m x 2.74m))
Newly fitted gloss white kitchen providing an excellent range of base and wall units, penninsula end unit, coordinating worktops, integrated gas hob and gas oven with electric grill, cooker hood, inset sink and drainer, tiling to complement, rear elevation window and patio doors.
Utility Room (8' 8'' x 5' 11'' (2.64m x 1.80m))
Side entrance door, rear elevation window, radiator, space and plumbed for appliances.
Master Bedroom (12' 8'' x 10' 6'' (3.86m x 3.20m))
Front elevation bay window, fitted wardrobes and dresser unit, radiator, ceiling cornice.
Bedroom 2 (9' 10'' x 9' 7'' (2.99m x 2.92m))
New fitted wardrobes with matching drawer set and bedside cabinets, side elevation window, radiator, entrance door to the hall and kitchen/breakfast room.
Bathroom (8' 5'' x 7' 8'' (2.56m x 2.34m))
L-shaped maximum measurements. Newly fitted with a real high end finish, quality tiling and sanitary ware comprising; panelled bath, wc and vanity wash basin, enclosure shower with thermostatic chrome bar shower, chrome towel radiator, beautifully tiled with transition pattern.
Second wc (9' 10'' x 4' 9'' (2.99m x 1.45m))
Similar to the bathroom in quality with a vanity unit wash basin and wc, chrome towel radiator, side window.
Double Garage And Driveway. (20' 4'' x 15' 4'' (6.19m x 4.67m))
Driveway serving an attached brick built double garage with electric remote controlled double door, mounted central heating boiler, new roof, power and lighting supply, side and rear windows, upvc style rear door.
Externally
Mature front garden with boundary walling, left hand side footpath with access to a well sized, predominantly lawned and level rear garden with woodland aspect at the side and garden shed.
Tenure
We are advised the property is freehold
Price
£315,000
Viewing
Your personal inspection is highly recommended and can be arranged via an advanced appointment with Cardwells Estate Agents Bury on or via email;
Disclaimer
This brochure and the property details are a representation of the property offered for sale or rent, as a guide only. Brochure content must not be relied upon as fact and does not form any part of a contract. Measurements are approximate. No fixtures or fittings, heating system or appliances have been tested, nor are they warranted by Cardwells, or any staff member in any way as being functional or regulation compliant. Cardwells do not accept any liability for any loss that may be caused directly or indirectly by the information provided, all interested parties must rely on their own, their surveyor’s or solicitor’s findings. We advise all interested parties to check with the local planning office for details of any application or decisions that may be consequential to your decision to purchase or rent any property. Any floor plans provided should be used for illustrative purposes only and should only be used as such. Any leasehold properties both for sale and to let, may be subject to leasehold covenants, if so further details will be available by request.
Property Location
Similar Properties
Detached bungalow For Sale Bury Detached bungalow For Sale BL8 Bury new homes for sale BL8 new homes for sale Flats for sale Bury Flats To Rent Bury Flats for sale BL8 Flats to Rent BL8 Bury estate agents BL8 estate agents



.jpeg)




