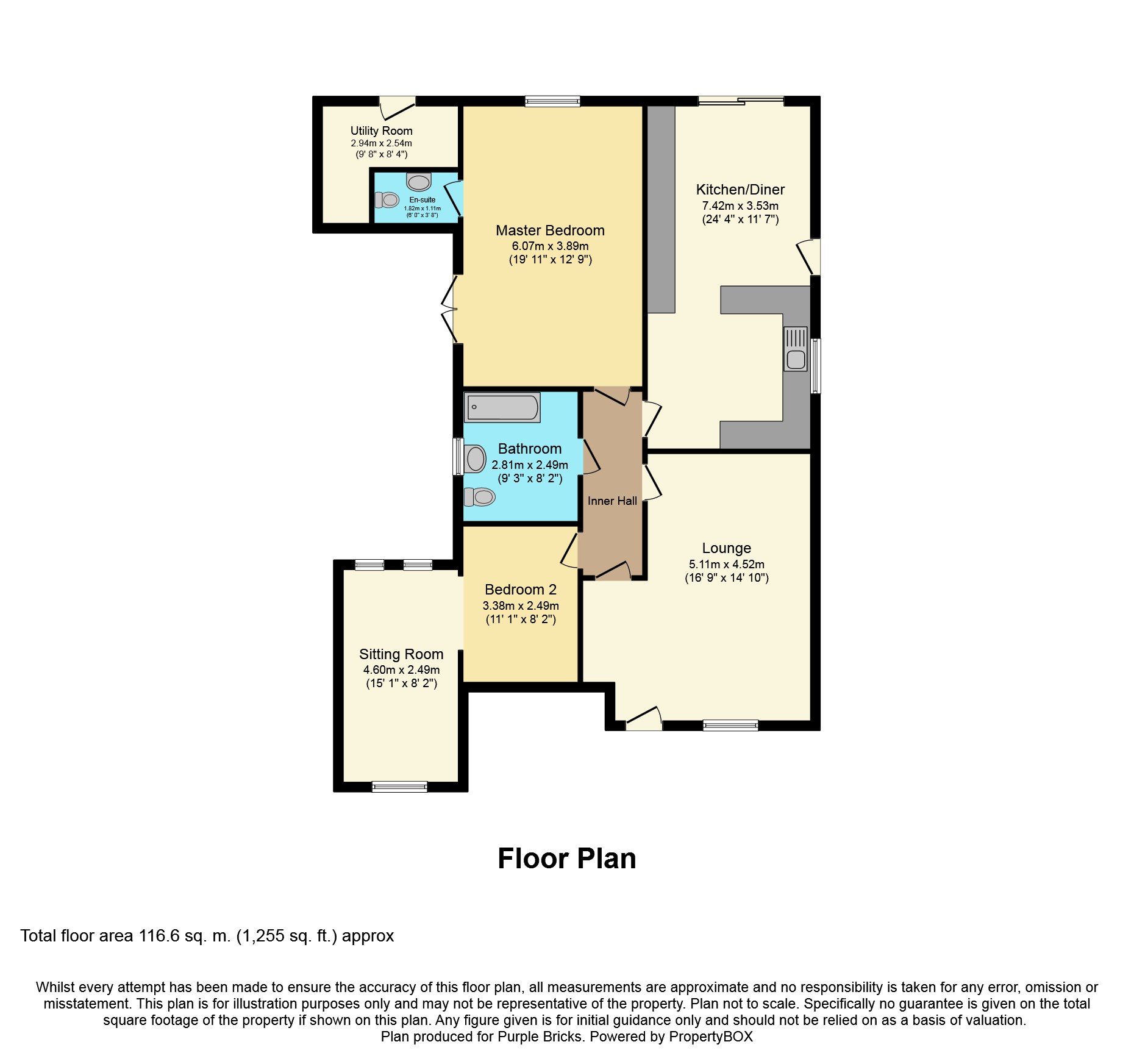2 Bedrooms Detached bungalow for sale in Aintree Close, Doncaster DN5 | £ 250,000
Overview
| Price: | £ 250,000 |
|---|---|
| Contract type: | For Sale |
| Type: | Detached bungalow |
| County: | South Yorkshire |
| Town: | Doncaster |
| Postcode: | DN5 |
| Address: | Aintree Close, Doncaster DN5 |
| Bathrooms: | 1 |
| Bedrooms: | 2 |
Property Description
Situated in a Cul De Sac Location is this Substantially Extended Detached Bungalow. It has the benefit of gas central heating, double glazing, driveway providing off the road parking and larger than average rear gardens. There is a Cabin/Workshop in the rear garden with kitchen area.
This Bungalow Has Lots of Potential and could be adapted to Three/Four Bedroom if necessary.
Viewing essential
Lounge
16ft9 x 14ft10
On one wall is a feature Stone Fireplace with electric fire . Additional heated by a double panel radiator.
Inner Hall
Inner Hall with loft access.
Kitchen/Dining Room
24ft4 x 11ft7
Forming part of the extension and has a comprehensive range of kitchen cabinets complimented by roll top work surface. Inset the work surface is a single drainer sink unit with drainer. There is provision for electric cooker and integrated dishwasher. Heated by two double panel radiators.
Exit door leads to the side pathway and from the dining area sliding patio doors lead out on to the rear garden area.
Master Bedroom
19ft11 x 12ft9
Larger than average room forming part of the extension which could easily be split. Having fitted wardrobes and heated by two single panel radiators.
Double doors lead out to side patio area .
Off the bedroom is En-Suite Toilet
Master En-Suite
Master En-suite with wc and wash basin.
Bedroom Two
11ft1 x 8ft2
Heated by a double panel radiator .
Off this bedroom leads into Converted Garage which can be used as Extra Sitting Area.
Sitting Room
15ft1 x 8ft2
Patio doors lead out on to side patio area.
Bathroom
Modern Fully Tiled Bathroom having wider than average bath, WC and wash basin. In this room is a separate shower cubicle, heated towel rail and fitted storage cupboard.
Front
To the Front is a driveway that provides off the road parking with enclosed garden area.
Patio
Secret Side enclosed Private Patio area.
Rear Garden
To the Rear is a paved patio area with good size enclosed lawn garden area.
Two sheds and the 'Cabin'/Workshop.
From the rear gives access to Utility /Store Area which is plumbed for washer and provides ideal storage. In the store is the Worcester Combi Boiler.
Studio / Workshop
In the rear garden is a 'Cabin'/workshop which the current owner ran a business from . It has been equipped with electricity and running water and has a range of kitchen cabinets with work surfaces incorporating sink unit. There is also fitted electric oven.
Property Location
Similar Properties
Detached bungalow For Sale Doncaster Detached bungalow For Sale DN5 Doncaster new homes for sale DN5 new homes for sale Flats for sale Doncaster Flats To Rent Doncaster Flats for sale DN5 Flats to Rent DN5 Doncaster estate agents DN5 estate agents



.png)










