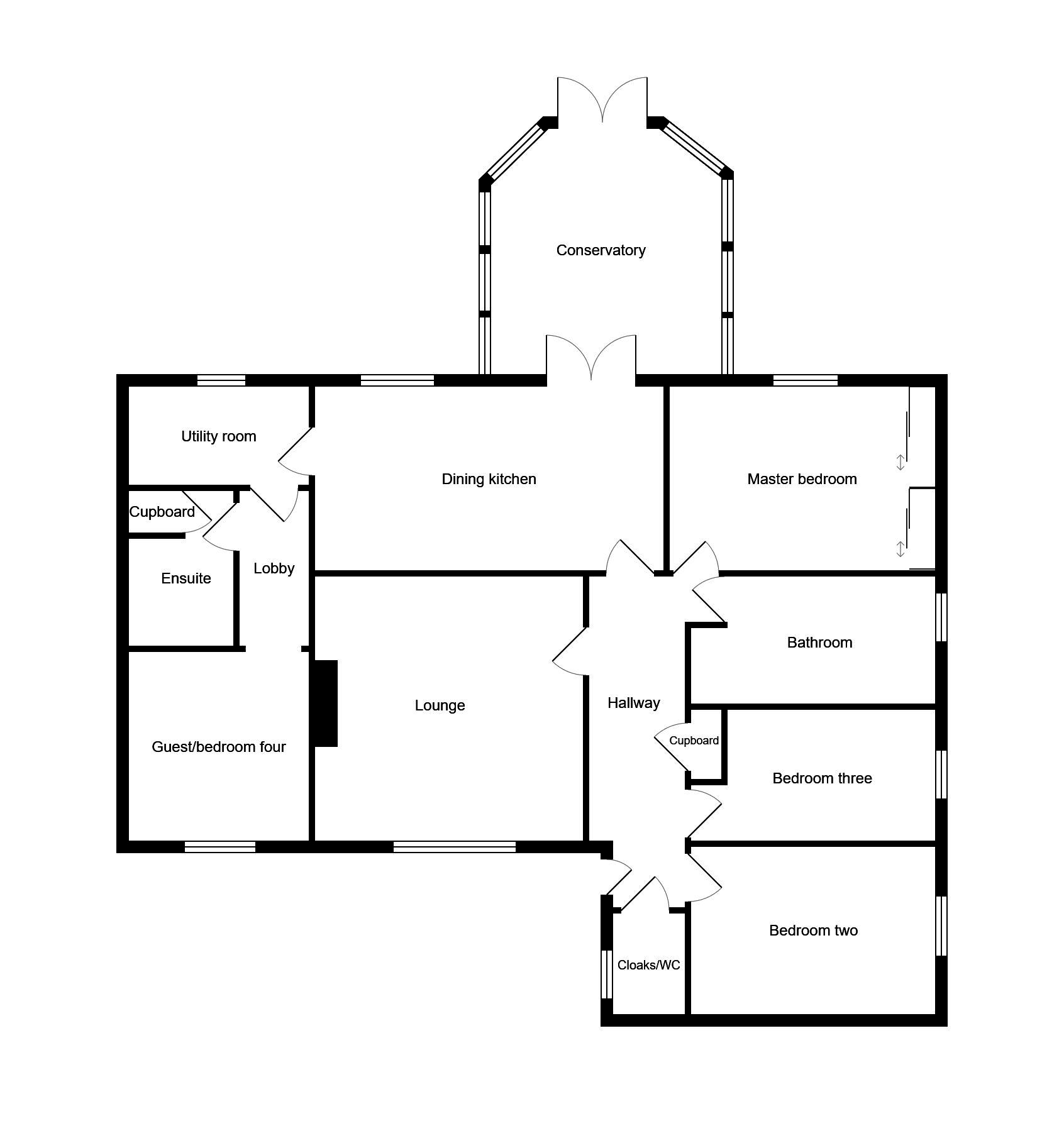4 Bedrooms Detached bungalow for sale in Aire Valley Mount, Castleford WF10 | £ 325,000
Overview
| Price: | £ 325,000 |
|---|---|
| Contract type: | For Sale |
| Type: | Detached bungalow |
| County: | West Yorkshire |
| Town: | Castleford |
| Postcode: | WF10 |
| Address: | Aire Valley Mount, Castleford WF10 |
| Bathrooms: | 2 |
| Bedrooms: | 4 |
Property Description
Main description This delightful, four bedroom, detached bungalow offers versatile, spacious accommodation throughout. Having been maintained and update by the current owners, this bungalow has a lot to offer inside and out.
With a driveway providing ample parking and leading to the double garage. A private, landscaped garden to the rear with feature pond, brick built barbecue, lawn and block paved patio. The property boasts gas central heating and double glazing. Briefly comprising: Entrance Hallway, Cloaks/WC, lounge, Dining Kitchen leading into the Conservatory, Utility Room, Guest Bedroom with Ensuite, Three further Bedrooms and a Bathroom with modern white suite.
Early viewing essential to fully appreciate this property.
Entrance hallway A front entrance door leads into this spacious hallway with oak flooring, central heating radiator and a useful storage cupboard. Oak panelled doors lead to:
Cloakroom/WC A white suite comprising of a low level flush WC and wall mounted hand wash basin. Partial tiling to walls and tiled floor. Ladder radiator and obscure, double glazed window to front.
Lounge 14' 10" x 14' 0" (4.53m x 4.29m maximum) The focal point of this room is a feature fire surround housing a Living Flame gas fire. Oak flooring, central heating radiator and double glazed window to front. Two wall light points and a TV aerial point.
Dining kitchen 18' 2" x 9' 6" (5.55m x 2.92m) An extensive range of wall and base units with roll edge work surfaces incorporating a ceramic style sink unit with mixer tap. Tiled to splashbacks. Electric hob and double oven with extractor above. Space for fridge freezer. Laminate flooring and central heating radiator. Double glazed window to rear and double glazed patio doors to:
Conservatory 13' 2" x 12' 0" (4.02m x 3.66m maximum) Laminate flooring, two central heating radiators and double glazed windows and French Doors leading out into the rear garden.
Utility room 9' 2" x 5' 1" (2.80m x 1.56m maximum) A range of units with roll edge work surface incorporating a sink unit with mixer tap and tiled splashbacks. Plumbing for washer and space for dryer as well as an additional fridge. Central heating radiator and double glazed window to rear. Access to the guest bedroom with ensuite.
Guest bedroom 9' 10" x 8' 9" (3.00m x 2.68m maximum) Laminate flooring, central heating radiator and double glazed window to front. Access to loft space via a pull down ladder. Door to:
Ensuite 8' 0" x 5' 5" (2.45m x 1.66m maximum) A white suite comprising of a tiled shower cubicle, low level flush WC and a wall mounted hand wash basin. Complimentary tiled walls and flooring. Ladder radiator and a cupboard housing the central heating boiler.
Master bedroom 13' 6" x 10' 9" (4.12m x 3.29m maximum) A range of mirror wardrobes to one wall. Laminate flooring, central heating radiator and double glazed window to rear.
Bedroom two 12' 1" x 7' 10" (3.69m x 2.40m maximum) Laminate flooring, central heating radiator and double glazed window to side.
Bedroom three 12' 1" x 7' 4" (3.69m x 2.24m) Oak flooring, central heating radiator and double glazed window to side.
House bathroom 12' 1" x 7' 3" (3.69m x 2.22m maximum) Having been updated with a modern white suite comprising of a Free standing, contemporary bath with Free standing mixer tap and shower attachment, vanity hand wash basin and low level flush WC. A spacious, walk-in shower. Complementary tiled walls and flooring. Ladder radiator and obscure double glazed window to side.
Exterior A spacious driveway providing ample parking and leading to the Double, Detached Garage with up and over doors, power and light. A separate consumer supply and alarm system. A side courtesy door.
Behind the garage is an additional outbuilding/workshop with power points and lighting.
A gate to the side leads into the Landscaped rear garden with feature pond and waterfall, lawn area and a block paved patio. Raised beds, brick built barbecue and a well. Boasting a variety of fruit trees and shrubs as well as security lighting.
Property Location
Similar Properties
Detached bungalow For Sale Castleford Detached bungalow For Sale WF10 Castleford new homes for sale WF10 new homes for sale Flats for sale Castleford Flats To Rent Castleford Flats for sale WF10 Flats to Rent WF10 Castleford estate agents WF10 estate agents



.png)






