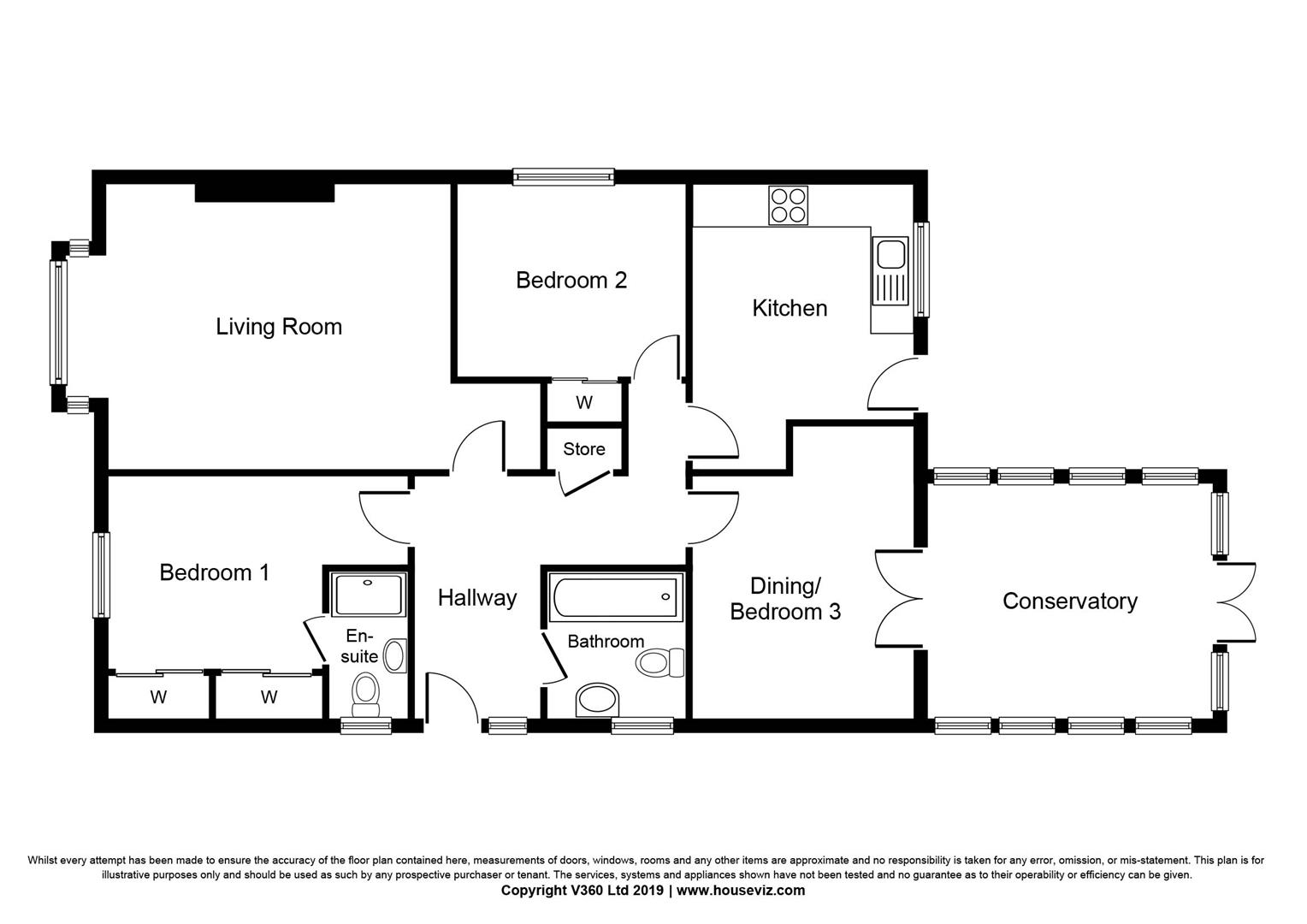3 Bedrooms Detached bungalow for sale in Allison Gardens, Blackridge, Bathgate EH48 | £ 168,500
Overview
| Price: | £ 168,500 |
|---|---|
| Contract type: | For Sale |
| Type: | Detached bungalow |
| County: | West Lothian |
| Town: | Bathgate |
| Postcode: | EH48 |
| Address: | Allison Gardens, Blackridge, Bathgate EH48 |
| Bathrooms: | 2 |
| Bedrooms: | 3 |
Property Description
This is a bright and spacious Modern Three Bedroom Detached Bungalow which boasts immaculate contemporary interiors throughout and is presented to the market in truly walk in condition.
The entrance hallway is laid with striking laminate flooring which flows into the expansive Lounge which offers a box bay window encompassing this room in an abundance of natural light. The remainder of the rooms offer Karndean flooring. The Breakfasting Kitchen offers a superb range of stylish cream base and wall units with complimentary work-surfaces and mosaic tiled backdrop. The third bedroom is currently used as a Dining Room with direct access via Patio doors to the Garden Room leading to the fully enclosed landscaped garden. The Master Bedroom offers calm neutral decor with two double fitted wardrobes and is serviced with a spacious En-suite with upgraded shower enclosure. The second double bedroom enjoys neutral decor and carpeting with fitted wardrobe space.
The Family Bathroom is fitted with a white three piece suite with stylish wall tiling.
Externally the front garden is laid mainly to lawn and the mono block driveway leads to the side gated access to the landscaped rear garden which is laid with a blend of decorative stones, patio area and a pond creating a relatively low maintenance garden.
Early viewing is recommended to appreciate this beautifully presented property which offers excellent flexibility of use and generous storage throughout.
Entrance
The front door is located to the side of the property directly from the monobloc drive. The current owners have recently replaced the front door which is a partially glazed UPVC door with glazed side panel. The L Shaped hall allows access to all accommodation and offers striking neutral decor with a rich Karndean flooring. Generous linen cupboard within hall. Attic Hatch.
Lounge (6.40m x 3.96m (21' x 13'))
A well proportioned family room offering box bay window. Focal electric fireplace and surround. Laminate flooring.
Breakfasting Kitchen (3.96m x 2.97m (13' x 9'9"))
Featuring a stylish contemporary style cream fitted Kitchen which is enhanced by black Induction hob and electric oven. Complimentary work-surfaces and tiled backdrop. Large window set above stainless steel sink . UPVC partial glazed door which has recently been upgraded allows access to the rear garden.
Master Bedroom (4.17m x 2.72m (13'8" x 8'11"))
This stylish room offers calm neutral decor and Karndean flooring. Two double mirrored fitted wardrobes offer generous storage.
En-Suite (2.13m x 0.99m (7' x 3'3"))
Recently upgraded shower enclosure with electric shower, wc and wash-hand basin. Karndean Floor tiles. Opaque window.
Bedroom Two (3.20m x 2.74m (10'6" x 9'))
The second double bedroom offers ample space for a range of free standing furniture as well as fitted wardrobe storage. The room offers neutral decor and Karndean flooring.
Bedroom Three (Currently Dining Room) (3.96m x 3.07m (13' x 10'1))
This well proportioned room is currently utilised as a Dining Room with patio doors leading to the Garden Room. Neutral Karndean tiled flooring and neutral decor.
Garden Room (3.35m x 3.23m (11' x 10'7"))
A lovely room offering an abundance of natural light from the rear sunny aspect garden. Patio doors leading to the garden. Karndean flooring.
Bathroom (2.64m x 2.03m (8'8" x 6'8"))
Pristine white three piece suite comprising bath, wc and wash hand basin. White tiling to dado-rail height. Karndean floor tiles. Opaque window.
Gardens
The property offers open lawn to the front with monobloc driveway to the side leading to fully enclosed rear garden which offers decorative stones, patio areas and a pond.
Property Location
Similar Properties
Detached bungalow For Sale Bathgate Detached bungalow For Sale EH48 Bathgate new homes for sale EH48 new homes for sale Flats for sale Bathgate Flats To Rent Bathgate Flats for sale EH48 Flats to Rent EH48 Bathgate estate agents EH48 estate agents





