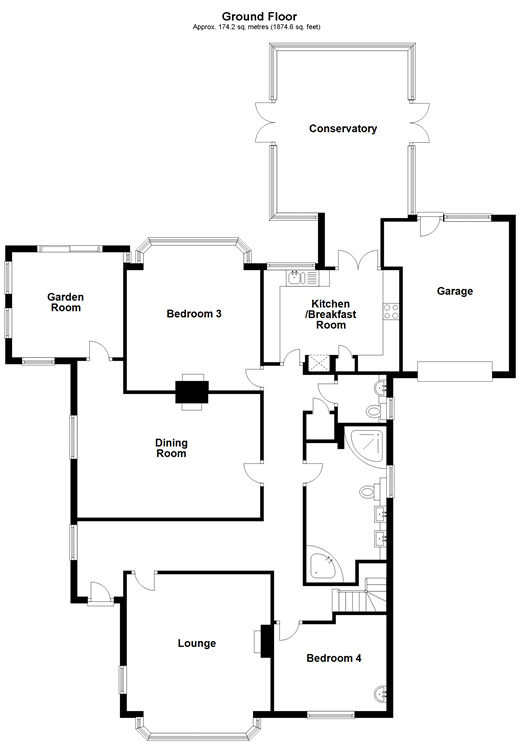4 Bedrooms Detached bungalow for sale in Ambleside Avenue, Telscombe Cliffs, Peacehaven, East Sussex BN10 | £ 525,000
Overview
| Price: | £ 525,000 |
|---|---|
| Contract type: | For Sale |
| Type: | Detached bungalow |
| County: | East Sussex |
| Town: | Peacehaven |
| Postcode: | BN10 |
| Address: | Ambleside Avenue, Telscombe Cliffs, Peacehaven, East Sussex BN10 |
| Bathrooms: | 2 |
| Bedrooms: | 4 |
Property Description
They say home is where the heart is, and your heart will instantly feel at home in this beautiful and unique, traditional chalet bungalow.
Step through the elegant front door into a large entrance hall and you are immediately transported to a feeling of grandeur as the light from magnificent stained glass windows leads you down the stylish hallway.
The large rooms and high ceilings give a fantastic sense of space. The lounge and dining room with their feature fireplaces and ceiling roses, are cosy and charming while still offering enough room for large, sturdy furniture. The additional bonus of a garden room as well as a large conservatory, will also ensure you can make the most of the sun at any time of day!
The real bonus here has to be the healthy, mature gardens, facing the perfect direction to enjoy warm summer afternoons. You'll find many areas to explore, including an orchard full of a wide variety of fruit trees at the bottom of the garden, a pond, patio and decked areas accessed by pretty archways or past exotic palm trees. Surprisingly enough, you'll find you don't miss out on a vast lawn for the kids to play out on, as the plot size on the whole here is much more deceptive than first appearances would have you believe.
Set in a very sought after location, this stunning property balances both modern and period features to perfection. An ideal family home, just waiting for a new family to come along and love it just as much as its current owners have.
Room sizes:
- Entrance Hallway
- Lounge 14'4 x 13'5 (4.37m x 4.09m)
- Dining Room 17'9 x 12'2 (5.41m x 3.71m)
- Garden Room 11'4 x 10'9 (3.46m x 3.28m)
- Bedroom 3 12'1 x 12'0 (3.69m x 3.66m)
- Kitchen/Breakfast Room 13'5 x 8'7 (4.09m x 2.62m)
- Conservatory 16'4 x 12'8 (4.98m x 3.86m)
- Cloakroom 4'8 x 4'1 (1.42m x 1.25m)
- Bathroom 13'9 x 8'1 (4.19m x 2.47m)
- Bedroom 4 11'3 x 9'1 (3.43m x 2.77m)
- Landing
- Bedroom 1 17'6 x 8'7 (5.34m x 2.62m)
- Bedroom 2 13'3 x 12'5 (4.04m x 3.79m)
- Tandem Garage
- 2x Driveways
- Orchard in Gardens
The information provided about this property does not constitute or form part of an offer or contract, nor may be it be regarded as representations. All interested parties must verify accuracy and your solicitor must verify tenure/lease information, fixtures & fittings and, where the property has been extended/converted, planning/building regulation consents. All dimensions are approximate and quoted for guidance only as are floor plans which are not to scale and their accuracy cannot be confirmed. Reference to appliances and/or services does not imply that they are necessarily in working order or fit for the purpose.
Property Location
Similar Properties
Detached bungalow For Sale Peacehaven Detached bungalow For Sale BN10 Peacehaven new homes for sale BN10 new homes for sale Flats for sale Peacehaven Flats To Rent Peacehaven Flats for sale BN10 Flats to Rent BN10 Peacehaven estate agents BN10 estate agents



.jpeg)








