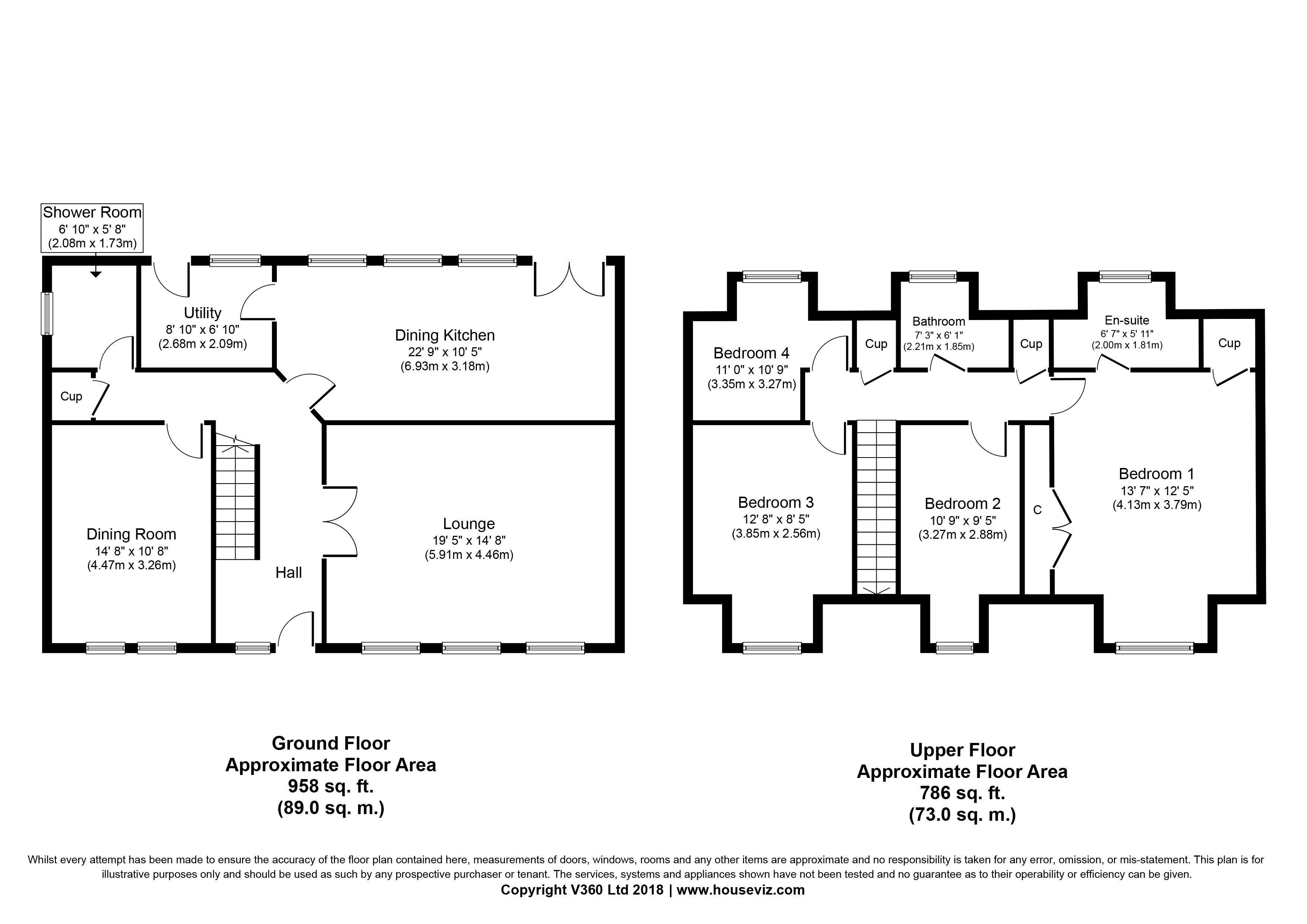4 Bedrooms Detached bungalow for sale in Angus Terrace, Douglas, Lanark ML11 | £ 189,000
Overview
| Price: | £ 189,000 |
|---|---|
| Contract type: | For Sale |
| Type: | Detached bungalow |
| County: | South Lanarkshire |
| Town: | Lanark |
| Postcode: | ML11 |
| Address: | Angus Terrace, Douglas, Lanark ML11 |
| Bathrooms: | 3 |
| Bedrooms: | 4 |
Property Description
Beautifully well presented and deceptively spacious, four bedroom detached villa situated in the rural conservation village of Douglas, nestled in the South Lanarkshire countryside.
This modern family home offers potential buyers flexible living accommodation arranged over two floors and occupies a generous plot in an elevated position within the village. With its close proximity to the M74 Douglas provides an excellent location for those looking for a rural property with easy access to the transport links across Central Scotland. The property is entered from the front into a spacious and welcoming entrance hallway. The lounge is generous in size, measuring just over 23m2. With a triple window formation to the front the room is naturally bright with an electric fire providing an attractive focal point to the room. The dining kitchen is a real key feature of the home, offering buyers an abundance of base and wall mounted storage, electric range cooker and integrated appliances which include fridge, freezer and dishwasher. French doors give access to the rear garden. Off the kitchen is a handy utility room which houses the oil fired boiler and provides additional storage and laundry facilities. The ground floor is completed by a dining room, double bedroom and shower room with W.C. On the first floor there are a further three well-proportioned bedrooms, master en-suite shower room and family bathroom.
Externally the property has beautifully well-tended gardens to the front and rear with a driveway to the side which provides ample off-street parking gives access to the single garage at the rear which benefits from an electric roller door.
EPC Rating C
Lounge (19' 5'' x 14' 8'' (5.91m x 4.46m))
Kitchen Dining (22' 9'' x 10' 5'' (6.93m x 3.18m))
Dining Room (14' 8'' x 10' 8'' (4.47m x 3.26m))
Utility Room (8' 10'' x 6' 10'' (2.68m x 2.09m))
Shower Room (6' 10'' x 5' 8'' (2.08m x 1.73m))
Bedroom (13' 7'' x 12' 5'' (4.13m x 3.79m))
Bedroom 2 (10' 9'' x 9' 5'' (3.27m x 2.88m))
Bedroom 3 (12' 8'' x 8' 5'' (3.85m x 2.56m))
Bedroom 4 (10' 9'' x 11' 0'' (3.27m x 3.35m))
Ensuite (6' 7'' x 5' 11'' (2.00m x 1.81m))
Bathroom (7' 3'' x 6' 1'' (2.21m x 1.85m))
Property Location
Similar Properties
Detached bungalow For Sale Lanark Detached bungalow For Sale ML11 Lanark new homes for sale ML11 new homes for sale Flats for sale Lanark Flats To Rent Lanark Flats for sale ML11 Flats to Rent ML11 Lanark estate agents ML11 estate agents



.png)





