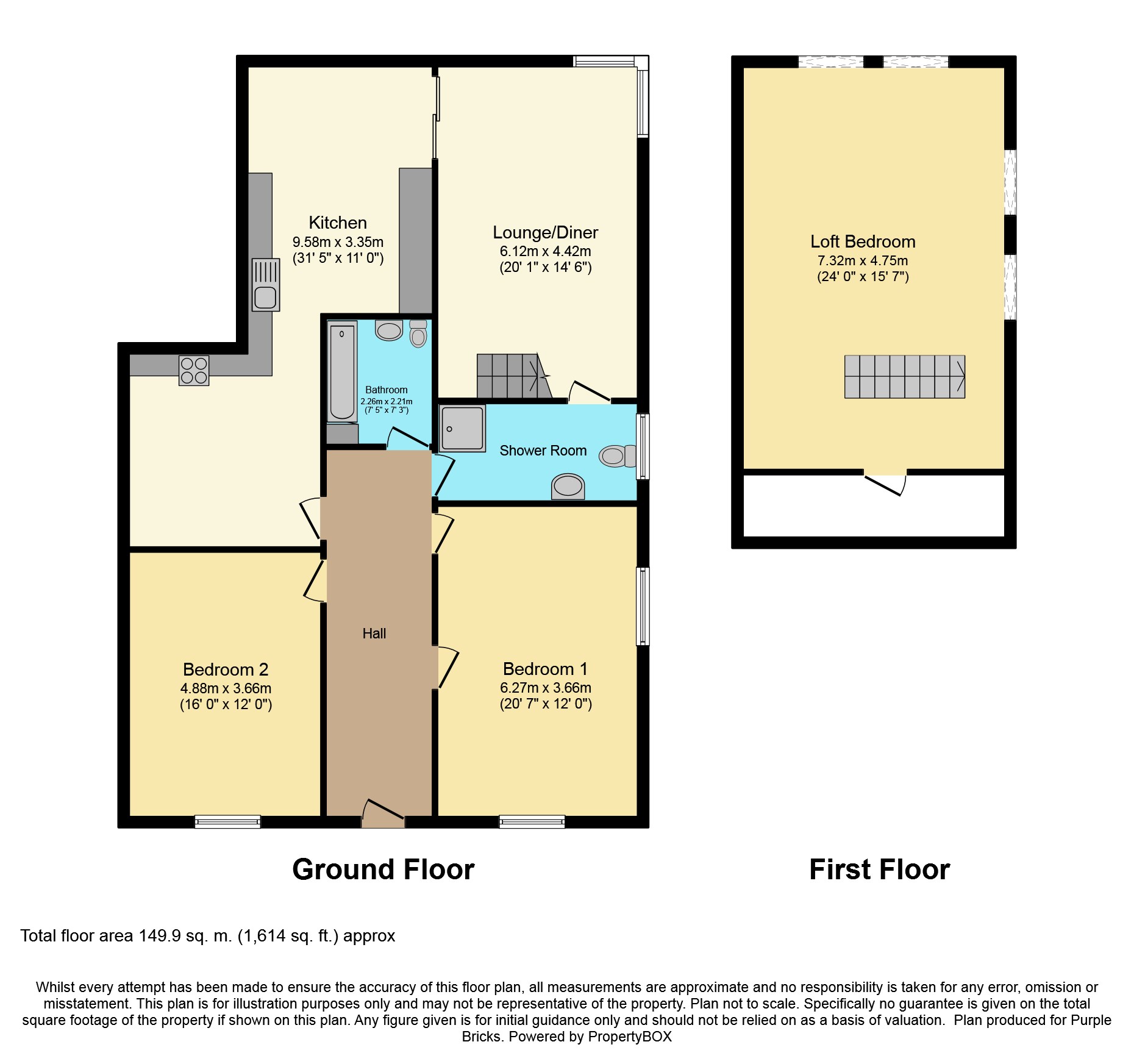3 Bedrooms Detached bungalow for sale in Ansley Lane, Coventry CV7 | £ 475,000
Overview
| Price: | £ 475,000 |
|---|---|
| Contract type: | For Sale |
| Type: | Detached bungalow |
| County: | West Midlands |
| Town: | Coventry |
| Postcode: | CV7 |
| Address: | Ansley Lane, Coventry CV7 |
| Bathrooms: | 2 |
| Bedrooms: | 3 |
Property Description
A beautifully presented, spacious, detached family home situated on the edge of the rural village of Old Arley. Large picture windows and patio doors offer stunning, panoramic views of the greenbelt countryside. Arley Wood is a few minutes walk away and major road networks are also close by.
The accommodation briefly comprises: Large entrance hallway, extended contemporary kitchen/dining room with integrated appliances, extended lounge with stunning country views to the back and side, modern log burner. Impressive master bedroom with panoramic views, the second bedroom is also a spacious double. A tasteful modern bathroom and additional shower room completes the ground floor. The first floor boasts a superb sized bedroom with the most incredible views to the rear and side overlooking agricultural land and having access to a large loft space. UPVC glazed & gas central heating system throughout.
Externally this property offers off road parking for multiple vehicles with direct garage access. To the rear is a delightful rear garden which is mainly laid to lawn with decked and paved patio area, outbuilding used as a utility room and side entry.
Entrance Hallway
Having uPVC front door, tiled flooring, gas central heating radiators. Doors to:
Lounge
Double glazed patio doors to the back garden, large double glazed picture window to the side elevation with stunning country views. Contemporary log burner, solid beech flooring, gas central heating radiators.
Kitchen/Dining Room
High-gloss aubergine, contemporary kitchen cabinets with a vast range of wall, drawer and base units with worktop over and matching splashbacks. LED colour-changing strip lighting under cupboards. One/half bowl, black granite composite sink with stainless steel mixer tap. Four ring halogen hob with extractor over, integrated double oven, dishwasher and washing machine. Space for an American style fridge/freezer, tiled flooring. Gas central heating radiators. Large double glazed picture window to rear elevation and double doors leading to the lounge.
Master Bedroom
Having a large double glazed picture window to the side elevation with panoramic country views. Double glazed window to the front elevation. Gas central heating radiators.
Bedroom Two
Having double glazed window to front elevation and a gas central heating radiator.
Family Bathroom
Having a three piece suite consisting of a deep panelled bath with shower over, vanity wash basin, back to wall toilet, chrome effect towel rail, tiled walls/floor.
Loft Room
Having four Velux windows with views over the rear and side elevation, having solid beech floor and central heating radiators. Door leading to large loft space with previous planning for conversion .
Shower Room
Large walk-in shower enclosure with Aqualisa Quartz Digital Thermostatic Shower. Vanity wash basin, back to wall toilet, chrome effect towel rails, tiled walls/floor.
Property Location
Similar Properties
Detached bungalow For Sale Coventry Detached bungalow For Sale CV7 Coventry new homes for sale CV7 new homes for sale Flats for sale Coventry Flats To Rent Coventry Flats for sale CV7 Flats to Rent CV7 Coventry estate agents CV7 estate agents



.png)











