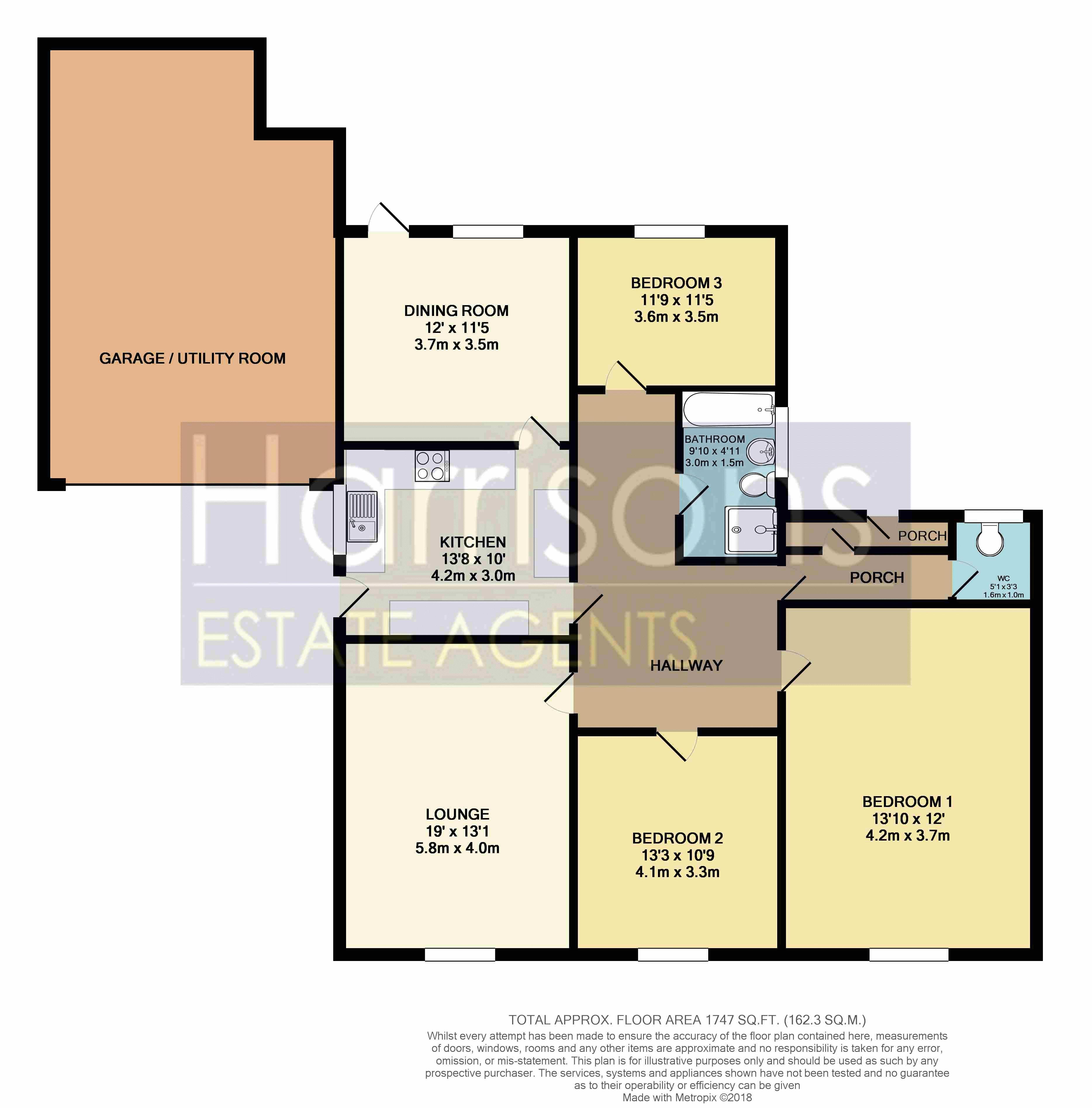3 Bedrooms Detached bungalow for sale in Arran Close, Bolton BL3 | £ 300,000
Overview
| Price: | £ 300,000 |
|---|---|
| Contract type: | For Sale |
| Type: | Detached bungalow |
| County: | Greater Manchester |
| Town: | Bolton |
| Postcode: | BL3 |
| Address: | Arran Close, Bolton BL3 |
| Bathrooms: | 2 |
| Bedrooms: | 3 |
Property Description
***offered with no onward chain***
Harrisons Estate Agents are delighted to bring this wonderful detached bungalow to market in the heart of Ladybridge, Bolton.
The property has been modernised throughout, including;
Brand new carpets & flooring throughout
brand new modern kitchen
2 large reception rooms
3 double bedrooms
off-road parking for up to X4 vehicles
Separate garage with utility area
Viewings are now underway on this true no chain bungalow!
Tel
Lounge (13' 1'' x 19' 0'' (3.98m x 5.78m))
Carpet flooring, T.V. Connection, single panel radiator and a double panel radiator, double glazed unit with two openers, gas fire and sandstone fireplace surround and two ceiling pendant drop down lights and two wall lights.
Dining Room (12' 0'' x 11' 5'' (3.66m x 3.48m))
Brand new carpet flooring, centre ceiling pendant light, sliding patio doors, single panel radiator and freshly decorated.
Kitchen (13' 8'' x 10' 0'' (4.16m x 3.04m))
High gloss handle less kitchen in white with four ring induction hob, double Neff oven and Neff microwave oven, wood effect laminate worktops with matching splash back, under cupboard lighting, ceiling centre spotlight, integral fridge and freezer, stainless steel with chrome mixer tap, tile effect laminate flooring and a single panel radiator.
Bedroom 1 (12' 0'' x 13' 10'' (3.66m x 4.21m))
Carpet flooring, ceiling pendant drop down light, two wall lights, double glazed unit with an opener, double panel radiator and T.V. Connection.
Bedroom 2 (10' 9'' x 13' 3'' (3.28m x 4.05m))
Carpet flooring, double glazed unit with an opener, ceiling pendant drop down light, single panel radiator and T.V. Connection.
Bedroom 3 (11' 9'' x 11' 5'' (3.59m x 3.47m))
Carpet flooring, ceiling pendant drop down light, double glazed unit with two openers, single panel radiator and T.V. Connection
Bathroom (9' 10'' x 4' 11'' (3m x 1.5m))
Four piece bathroom suite in white, separate double shower with sliding glass shower screen, chrome power shower, bath with chrome centre taps, ceiling recess spotlights, white wall tiles. Two single panel radiators, white W.C. And white sink with chrome taps.
Hallway
Carpet flooring, loft hatch, boiler thermostat on the wall, two ceiling pendant drop down lights and a single panel radiator.
W.C (3' 3'' x 5' 1'' (1m x 1.56m))
Carpet flooring, frosted double glazed unit with an opener, ceiling light and a white W.C.
Garage
Longer than average garage with concrete flooring, utility area with a stainless steel sink, under cupboard storage, plumbing for a washing machine and space for a dryer, electric roller door, new consumer unit on the wall, gas meter box, new combi boiler on the wall, access to the rear garden and hosepipe connection.
Front Garden
Lawned front garden on a large corner plot, offroad parking for up to four vehicles, carport down the side of the property and an outside security light.
Rear Garden
Small garden wall, split level garden with lawned area, fence panel surround with access down both sides of the property
Additional Information
Water meter at the front of the road
New combi boiler
Fully refurbished
Tenure - Leasehold
Ground rent - £4 per annum
Council tax band D
Property Location
Similar Properties
Detached bungalow For Sale Bolton Detached bungalow For Sale BL3 Bolton new homes for sale BL3 new homes for sale Flats for sale Bolton Flats To Rent Bolton Flats for sale BL3 Flats to Rent BL3 Bolton estate agents BL3 estate agents



.png)











