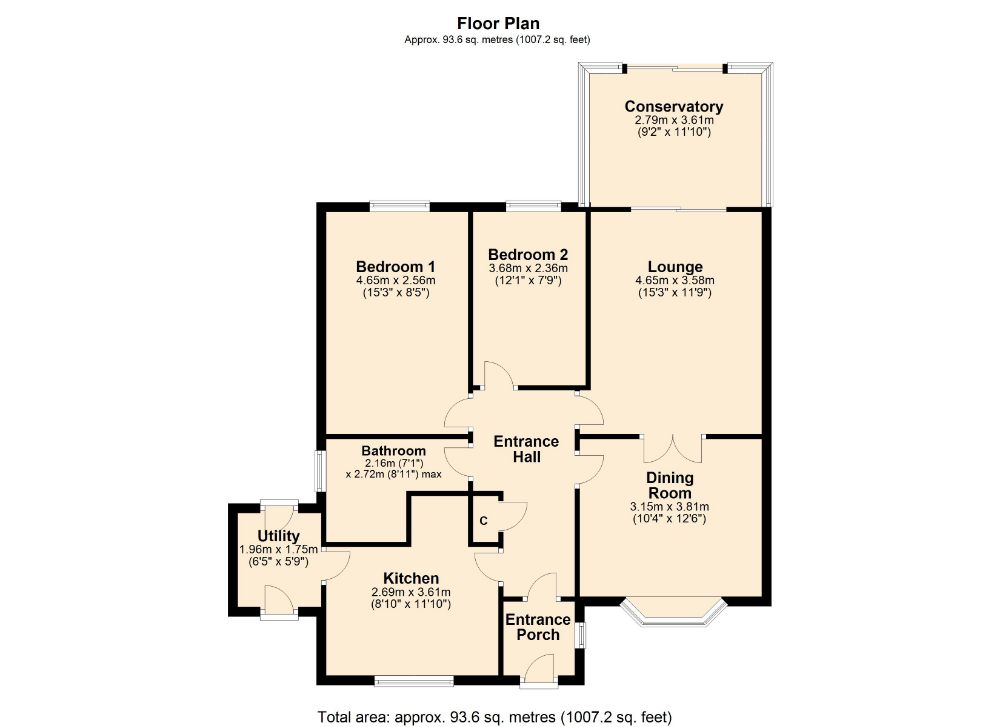2 Bedrooms Detached bungalow for sale in Ash Lane, Collingtree, Northampton NN4 | £ 300,000
Overview
| Price: | £ 300,000 |
|---|---|
| Contract type: | For Sale |
| Type: | Detached bungalow |
| County: | Northamptonshire |
| Town: | Northampton |
| Postcode: | NN4 |
| Address: | Ash Lane, Collingtree, Northampton NN4 |
| Bathrooms: | 0 |
| Bedrooms: | 2 |
Property Description
Jackson Grundy are delighted to welcome to the market this rarely available two bedroom detached bungalow with double garage, in the popular village of Collingtree. The property, in brief, comprises entrance porch, entrance hall, kitchen with utility, conservatory, lounge, separate reception room (Which could be used as a further bedroom), and a refitted shower room. The property further benefits from gas central heating, double garage, and well maintained rear garden. The property is offered for sale with no onward chain. EPC: Tbc
Local area information
Collingtree is approximately 3 miles from Northampton town centre and less than a mile from the A45 Northampton ring road and M1 J15. The proximity to main roads, which allow for ease of access to the towns of Northampton, Wellingborough and Milton Keynes, all of which possess mainline train stations, make this a popular location for commuters. Designated as a conservation area in 1978, the centre of Collingtree village has within it a primary school, church and public house whilst a Hilton Hotel offering accommodation, conferencing, banqueting and sporting facilities sits on the outskirts. Collingtree Park, a much more modern development is located to the north of the village and is based around the golf club, which has an 18 hole championship course and driving range as well as restaurant and bar facilities. Also in this location is a Virgin Active health club with indoor and outdoor swimming pools.
The accommodation comprises
Entrance porch 1.55m (5'1) x 1.50m (4'11)
Entry via wooden door. Single glazed window to side elevation. Tiled flooring. Wooden door to entrance hall.
Entrance hall
Radiator. Access to loft space. Cloaks cupboard. Coving to ceiling. Spotlights. Doors to connecting rooms.
Kitchen 2.69m (8'10) x 3.61m (11'10)
Single glazed wooden window to front elevation. Fitted with a range of wall mounted and base level units and drawers with roll top work surface over. Stainless steel one and a half bowl sink and drainer unit with swan neck mixer tap over. Cupboard housing boiler. Tiling to splash back areas and floor. Built in hob with extractor over. Spotlights to ceiling. Door to utility.
Utility 1.96m (6'5) x 1.75m (5'9)
Fitted with wall mounted and base level units. Space for appliances. Doors to front and rear.
Bathroom 2.16m (7'1) x 2.72m (8'11)
Double glazed window to side elevation. Heated towel rail. Re-fitted suite comprising corner shower cubicle, pedestal wash hand basin with mixer tap over, and low level WC. Tiled walls and floor. Spotlights to ceiling. Extractor fan.
Lounge 4.65m (15'3) x 3.58m (11'9)
Sliding doors to conservatory. Radiator. Feature fireplace and surround. Double doors to dining room.
Dining room 3.15m (10'4) x 3.81m (12'6)
Double glazed window to front elevation. Radiator. Door to hallway.
Bedroom one 4.65m (15'3) x 2.57m (8'5)
Double glazed window to rear elevation. Radiator.
Bedroom two 3.68m (12'1) x 2.36m (7'9)
Double glazed window to rear elevation. Radiator.
Conservatory 2.79m (9'2) x 3.61m (11'10)
Of timber frame construction. Wood effect floor. Radiator. Lighting.
Outside
front garden
Lawn area to the front with mature shrubs, and part gravelled area for parking.
Rear garden
Enclosed via wood panel fencing. A well stocked mature garden which is mainly laid to lawn, with shrub and plant borders. A gate leads to the rear. Hardstanding for a shed to the side of the property.
Double garage 5.26m (17'3) x 5.82m (19'1)
Power and light connected. Courtesy door to rear garden. One manual up and over door, and one electric up and over door. Wooden single glazed window to rear elevation.
Draft details
At the time of print, these particulars are awaiting approval from the Vendor(s).
Agent's note(S)
The heating and electrical systems have not been tested by the selling agent jackson grundy.
Viewings
By appointment only through the agents jackson grundy – open seven days a week.
Financial advice
We offer free independent advice on arranging your mortgage. Please call our Consultant on . Written quotations available on request. “your home may be repossessed if you do not keep up repayments on A mortgage or any other debt secured on it”.
Property Location
Similar Properties
Detached bungalow For Sale Northampton Detached bungalow For Sale NN4 Northampton new homes for sale NN4 new homes for sale Flats for sale Northampton Flats To Rent Northampton Flats for sale NN4 Flats to Rent NN4 Northampton estate agents NN4 estate agents



.png)







