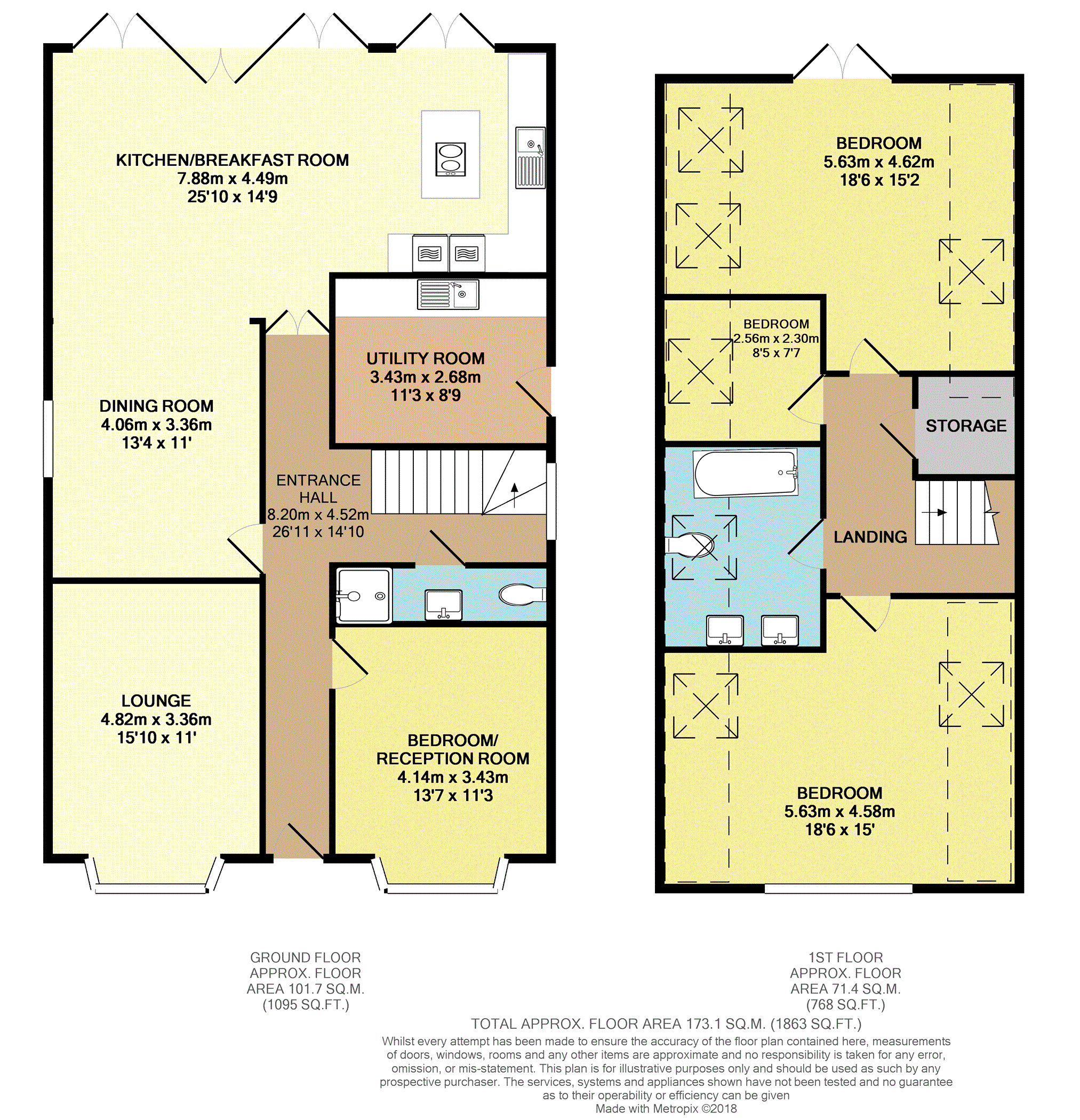4 Bedrooms Detached bungalow for sale in Ashcroft Road, Luton LU2 | £ 550,000
Overview
| Price: | £ 550,000 |
|---|---|
| Contract type: | For Sale |
| Type: | Detached bungalow |
| County: | Bedfordshire |
| Town: | Luton |
| Postcode: | LU2 |
| Address: | Ashcroft Road, Luton LU2 |
| Bathrooms: | 2 |
| Bedrooms: | 4 |
Property Description
*** No Upwards Chain ***
The Property - A stunning extended four bedroomed chalet bungalow presented in immaculate condition and offered with no onward chain.
The property retains a number of original features whilst benefiting from a substantial extension which offers contemporary family living.
The property consists of : Lounge, Bedroom Four/Study, Dining Room, Extended Kitchen/Breakfast Room, Utility Room, Downstairs Bathroom. Upstairs, are three bedrooms and a family bathroom. Outside is a single garage, hard landscaped front garden offering off road parking for a number of cars. To the rear is a large mature landscaped garden backing on to Stopsley Park.
The property is ideally located close to Stopsley village which offers a range of local shops, schools and services as well as offering easy access to Luton or Luton Airport Parkway Mainline Railway Stations and the M1 at J10.
Entrance Hall
Entrance Hall - Hardwood part glazed front entrance door. Parquet wooden flooring.
Lounge
Lounge - Double glazed bay window to front aspect. Feature fireplace. Radiator. Parquet wooden flooring.
Bedroom Four / Study
Bedroom Four / Study - Double glazed bay window to front aspect. Feature fireplace. Radiator. Parquet wooden flooring.
Dining Room
Dining Room Double glazed window to side aspect. Radiator. Parquet wooden flooring. Open plan entrance leading to Kitchen / Breakfast Room.
Kitchen / Breakfast
Kitchen / Breakfast - Dual Bi-fold doors to rear apect. Marble Floor tiling with underfloor heating throughout. Kitchen area with a range of wall and base units with complimentary worktops. A range of intergrated appliances including, convcetion hob, double electric fan oven, warming tray, microwave oven, coffee machine, dishwasher. Island featuring breakfast bar areas. Radiator.
Utility Room
Utility Room - Double glazed entrance door to side aspect, Stainless steel sink. Space and plumbing for washing machine.
Downstairs Bathroom
Downstairs Bathroom - Fully Tiled to walls and floor- Low level flush WC with concealed cister, Pedestal wash basin, Shower cubicle with glass door. Extractor fan.
First Floor Landing
First Floor Landing - Rooms to all rooms. Storage cuboard. Carpet.
Master Bedroom
Master Bedroom - Double glazed French Style Doors to rear aspect opening to juliette balcony. Velux roof light windows. Carpet. Radiator. Bedside lights.
Bedroom Two
Bedroom Two -Velux roof light windows. Carpet. Radiator.
Bedroom Three
Bedroom Three - Velux roof light windows. Carpet. Radiator.
Family Bathroom
Family Bathroom - Fully tiled in slate to both floor and walls. Twin Wash basins, low level flush WC, bath. Velux Roof Light. Extractor Fan.
Front Garden
Front Garden - Block paved offering parking for a number of vehicles in front of house and garage.
Rear Garden
Rear Garden - Large Patio area across full width of house, retaining wall with steps leading to mature landscaped garden which is laid mainly to lawn with a range of shrubs borders and trees. Two wooden garden sheds to the rear of the property. Sde entrance from front of property. Outside tap.
Garage
Garage - Single garage with double wooden doors to front and personal entrance door to the rear garden. Power and light.
Property Location
Similar Properties
Detached bungalow For Sale Luton Detached bungalow For Sale LU2 Luton new homes for sale LU2 new homes for sale Flats for sale Luton Flats To Rent Luton Flats for sale LU2 Flats to Rent LU2 Luton estate agents LU2 estate agents



.png)











