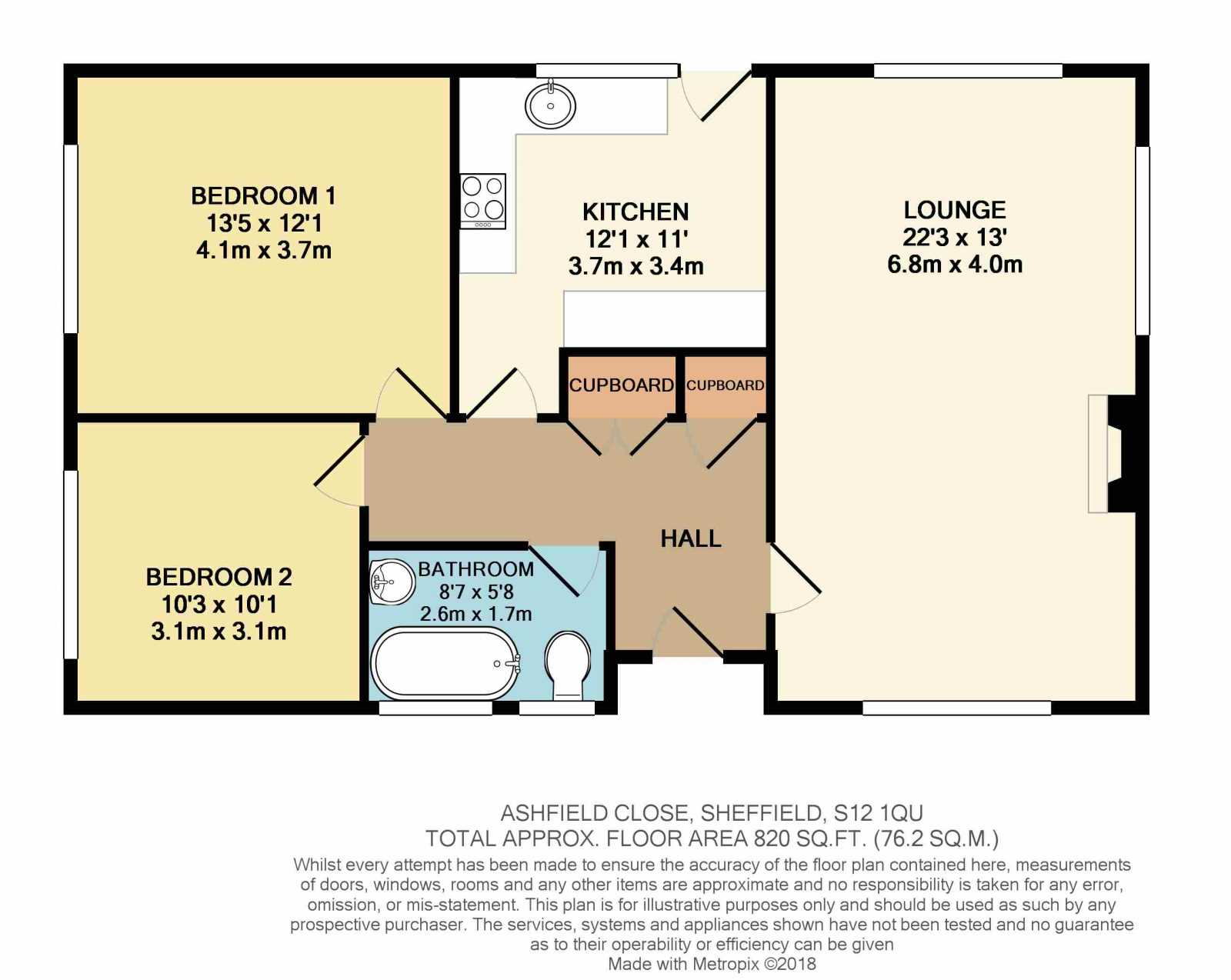2 Bedrooms Detached bungalow for sale in Ashfield Close, Gleadless, Sheffield S12 | £ 225,000
Overview
| Price: | £ 225,000 |
|---|---|
| Contract type: | For Sale |
| Type: | Detached bungalow |
| County: | South Yorkshire |
| Town: | Sheffield |
| Postcode: | S12 |
| Address: | Ashfield Close, Gleadless, Sheffield S12 |
| Bathrooms: | 1 |
| Bedrooms: | 2 |
Property Description
Situated at the end of this quiet cul de sac within this popular area with excellent amenities close by stands this most impressive and larger than average 2 bedroom detached bungalow. The spacious accommodation is presented to a high standard throughout and must be viewed internally to be fully appreciated. A good size plot is enjoyed which includes a driveway, detached garage and enclosed private level rear garden. A very impressive bungalow. Call now to book your viewing!
Entrance Hall
A welcoming and spacious entrance hallway with a side facing UPVC entrance door, central heating radiator, built in cloaks cupboard and additional built in storage cupboard.
Lounge 6.8m x 4m
A large room which is made bright and airy by virtue of the 3 large UPVC windows. Attractive feature fireplace with tiled hearth and back and living flame gas fire. Three central heating radiators and ceiling coving.
Kitchen 3.7m x 3.4m
Enjoying an excellent range of fitted wall and base units which incorporate a built in stainless steel oven and hob with extractor hood. Space for an under counter fridge and freezer and plumbing and space for both a washing machine and dishwasher. Marble effect worktops with stainless steel sink unit and drainer and tiled splashbacks. Side facing UPVC window and side facing UPVC half glazed entrance door.
Bedroom One 4.1m x 3.7m
A generous Master bedroom with a large rear facing UPVC window enjoying views over the rear garden. Central heating radiator and ceiling coving.
Bedroom Two 3.1m x 3.1m
A further spacious double bedroom which enjoys views over the rear garden via the large UPVC window. Central heating radiator and ceiling coving.
Bathroom 2.6m x 1.7m
Being fully tiled with an attractive suite which comprises of a low flush WC, vanity sink unit and large roll top bath. Two side facing obscure glazed UPVC windows and a chrome heated towel rail.
Outside
To the front of the property is a low maintenance garden, to the side of which is a driveway which provides off road parking and leads to the detached garage. To the rear of the property is an attractive level lawned garden which is enclosed and enjoys a good degree of privacy.
Property Location
Similar Properties
Detached bungalow For Sale Sheffield Detached bungalow For Sale S12 Sheffield new homes for sale S12 new homes for sale Flats for sale Sheffield Flats To Rent Sheffield Flats for sale S12 Flats to Rent S12 Sheffield estate agents S12 estate agents



.png)











