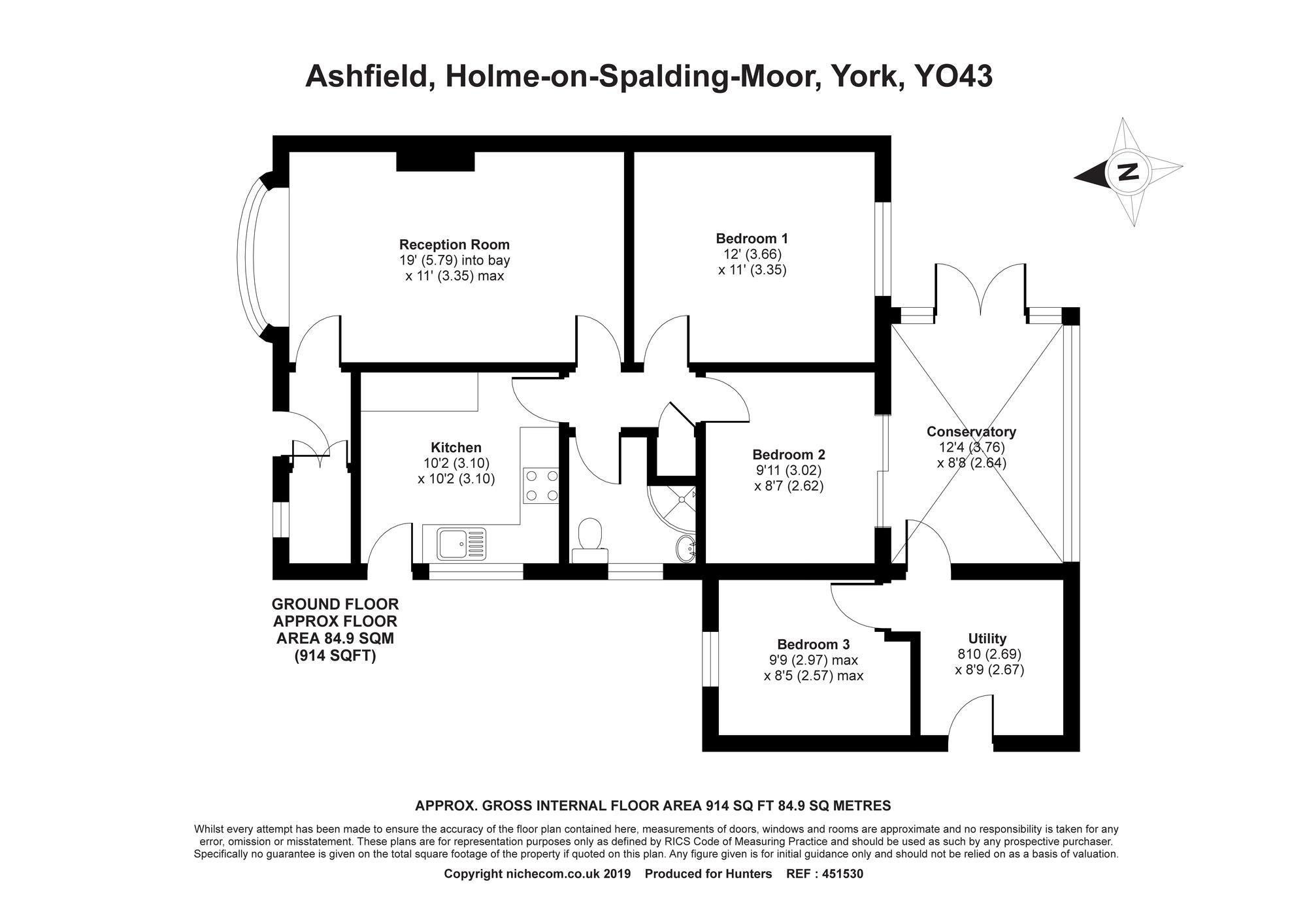3 Bedrooms Detached bungalow for sale in Ashfield, Holme-On-Spalding-Moor, York YO43 | £ 199,950
Overview
| Price: | £ 199,950 |
|---|---|
| Contract type: | For Sale |
| Type: | Detached bungalow |
| County: | North Yorkshire |
| Town: | York |
| Postcode: | YO43 |
| Address: | Ashfield, Holme-On-Spalding-Moor, York YO43 |
| Bathrooms: | 0 |
| Bedrooms: | 3 |
Property Description
Offered with no onward chain and situated in a cul de sac position within this popular village is this delightful detached bungalow. The property which has undergone improvements in recent years offers flexible accommodation taking advantage of a garage conversion providing an additional bedroom/study and utility room. The bungalow has a lovely homely feel and benefits from a delightful private garden to the rear.
The property is situated within the popular village of Holme Upon Spalding Moor which has a variety of amenities on offer including, several convenience stores, hardware shop, coffee shops, pubs, restaurants, takeaways, a well known baker and butcher, an gp surgery and a pharmacy, there are numerous garages and a famous bowls shop plus others. The Village Hall is a hub offering fitness classes, a social club and is used by many groups offering everything from Whist to Keep fit and the biannual pantomime. There is a bowling club and a History Society.
The village is ideal for commuters as is only approx. 21 miles from York and Hull and approx. 40 miles to Leeds, it is 8 miles from the M62 plus there are mainline stations at Howden and Brough and the village is served by a bus to York and Market Weighton plus local groups run other services.
The accommodation comprises, entrance hallway, lounge, fitted kitchen, shower room, 2 bedrooms, second currently used as a dining room which leads into the conservatory. A further bedroom and a useful utility room can also be found at the property. Outside is a long driveway providing off street parking. To the rear is an established garden which also benefits from a paved patio area ideal for a morning cup of coffee.
The property also benefits from double glazing and gas central heating.
Entrance hallway
A part glazed entrance door leading into the hallway with walk in storage cupboard housing the combi boiler, radiator, coving and part glazed door leads to:
Lounge
5.79m (19' 0")max x 3.35m (11' 0")max
Bay window to front aspect, two radiators, fire surround with electric fire inset, ceiling coving and door leading to:
Hallway
Fitted storage cupboard with shelving and doors to bedrooms, shower room and to:
Kitchen
3.10m (10' 2") x 3.10m (10' 2")
Fitted with a range of base and wall units with white fronts, wood effect work surface over, single stainless steel sink with tiled splash back, gas cooker point, space and plumbing for dishwasher, window and part glazed door to side.
Shower room
Fitted with a free standing shower cubicle with electric shower, pedestal wash basin, WC, heated towel rail and window to side.
Bedroom one
3.66m (12' 0")x 3.35m (11' 0")
Fitted with four double wardrobes, radiator and window to rear overlooking the garden.
Bedroom two / dining room
3.02m (9' 11") x 2.62m (8' 7")
Radiator and sliding door leading to:
Conservatory
3.76m (12' 4") x 2.64m (8' 8")
A lovely addition to the property comprising of french doors leading to the rear garden, radiator, a glass roof and a door to:
Utility room
2.69m (8' 10") x 2.67m (8' 9")
With space and plumbing for a washing machine and space for tumble dryer, part glazed door to side and door to:
Bedroom three / study
2.97m (9' 9") max x 2.57m (8' 5") max
Window to front aspect and wall mounted electric heater.
Outside
To the front of the property is a gravelled garden with low retaining wall to the front boundary and a range of plants and shrubs. A driveway provides plenty of off street parking with an area of gravelled garden to the side with a variety of shrubs, a pathway leads to a further gravelled area with garden shed. To the rear is a mature lawned garden with a greenhouse and a range of plants and shrubs with a lovely paved seating area which is accessible from the conservatory. To the far side of the bungalow is a further lawned area with a range of shrubs.
Property Location
Similar Properties
Detached bungalow For Sale York Detached bungalow For Sale YO43 York new homes for sale YO43 new homes for sale Flats for sale York Flats To Rent York Flats for sale YO43 Flats to Rent YO43 York estate agents YO43 estate agents



.png)
