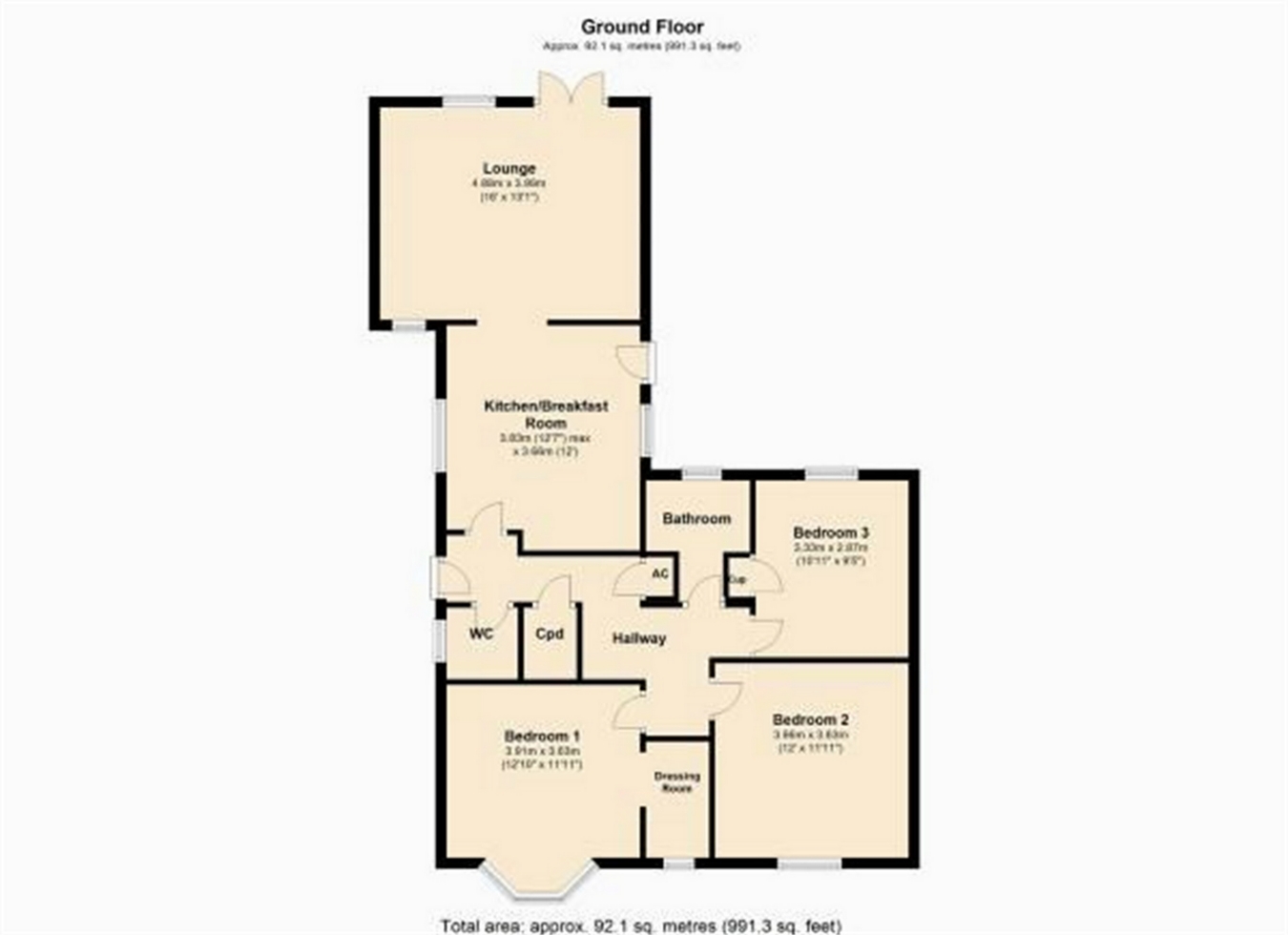3 Bedrooms Detached bungalow for sale in Ashley Lane, Moulton, Northampton NN3 | £ 300,000
Overview
| Price: | £ 300,000 |
|---|---|
| Contract type: | For Sale |
| Type: | Detached bungalow |
| County: | Northamptonshire |
| Town: | Northampton |
| Postcode: | NN3 |
| Address: | Ashley Lane, Moulton, Northampton NN3 |
| Bathrooms: | 0 |
| Bedrooms: | 3 |
Property Description
Key features:
- *informal tender sale*
- Detached Mature Bungalow
- Sought After Location
- Great Potential To Extend
- Three Bedrooms
- No Chain
- Large Garden
- Energy Efficiency Rating:Tbc
Main Description
A rarely available mature detached bungalow situated on one of Moulton Villages premier locations. The property is being marketed for sale by informal tender (See Agents Notes) and is offered with no onward chain. Many properties along Ashley Way have been previously been extended and this bungalow offers great scope for the same development/extension opportunity (subject to the relevant planning permissions). The accommodation comprises; entrance hall, cloakroom WC, kitchen/breakfast room, lounge overlooking the rear garden, master bedroom with bay window and dressing room, two further double bedrooms and a bathroom. Externally the large plot offers off road parking for several vehicles whilst the private rear garden is predominately laid to lawn backing on to open fields. There is a workshop with inspection pit with power and light connected, shed and greenhouse.
Ground floor
Entrance hall
Enter via wooden door with obscure glass insert panels. Good sized storage cupboard, radiator, cupboard housing Valiant boiler, doors into all bedrooms, bathroom, W/C and door into;
Kitchen/ breakfast room
12' x 12' 7" (3.66m x 3.84m) Fitted with wall and base units with roll top work surface over and tiled splash back areas, sink and drainer unit, space for freestanding oven, extractor hood over, plumbing for dishwasher, space for freestanding appliance, UPVC double glazed windows to both side elevations, radiator, UPVC double glazed door leading into rear garden, opening into;
Lounge
16' x 11' 5" (4.88m x 3.48m) Feature fireplace with gas fire and stone surround, hearth and mantle over, UPVC double glazed window to rear elevation, radiator, television point, sealed unit double glazed wooden French doors into rear garden and double glazed panel inset, UPVC double glazed window to front elevation.
Bedroom one
12' 10" x 11' 11" (3.91m x 3.63m) Wooden parquet flooring, UPVC double glazed bay window to front elevation, radiator, telephone point, archway into;
Dressing room
7' 2" x 3' 11" (2.18m x 1.19m) UPVC double glazed window to front elevation.
Bedroom two
12' x 11' 11" (3.66m x 3.63m) Wooden parquet flooring, UPVC double glazed window to rear elevation, radiator.
Bedroom three
9' 5" x 10' 11" (2.87m x 3.33m) Wooden parquet flooring, UPVC double glazed window to rear elevation, telephone point, storage cupboard.
Bathroom
6' 5" x 7' 9" (1.96m x 2.36m) White suite to comprise of high flush WC, pedestal wash hand basin and panelled bath with shower over, radiator, UPVC obscure double glazed window to rear elevation, tiling to splash back areas.
Seperate WC
Low level WC, wall mounted wash hand basin, radiator, UPVC double glazed window to side elevation.
Externally
Front garden
Set back with a part block paved and part shingled driveway, with small shrubs and an external light, gated side access.
Rear garden
A large established rear garden, predominately lawned with well stocked flower and shrub borders on both sides and fruit trees at the bottom of the garden. A brick built outbuilding which has power and lighting connected, currently houses both the chest freezer and washing machine, with windows to both side and front elevations. There is gated side access, external lighting, further timber shed. The property also enjoys a pleasant outlook at the rear onto fields.
Agents Note
Informal Tender
This property is offered for sale by informal tender. The closing date for the tender is 5PM on Monday 11th February 2019. Full details and a tender form are available on request.
Property Location
Similar Properties
Detached bungalow For Sale Northampton Detached bungalow For Sale NN3 Northampton new homes for sale NN3 new homes for sale Flats for sale Northampton Flats To Rent Northampton Flats for sale NN3 Flats to Rent NN3 Northampton estate agents NN3 estate agents



.png)







