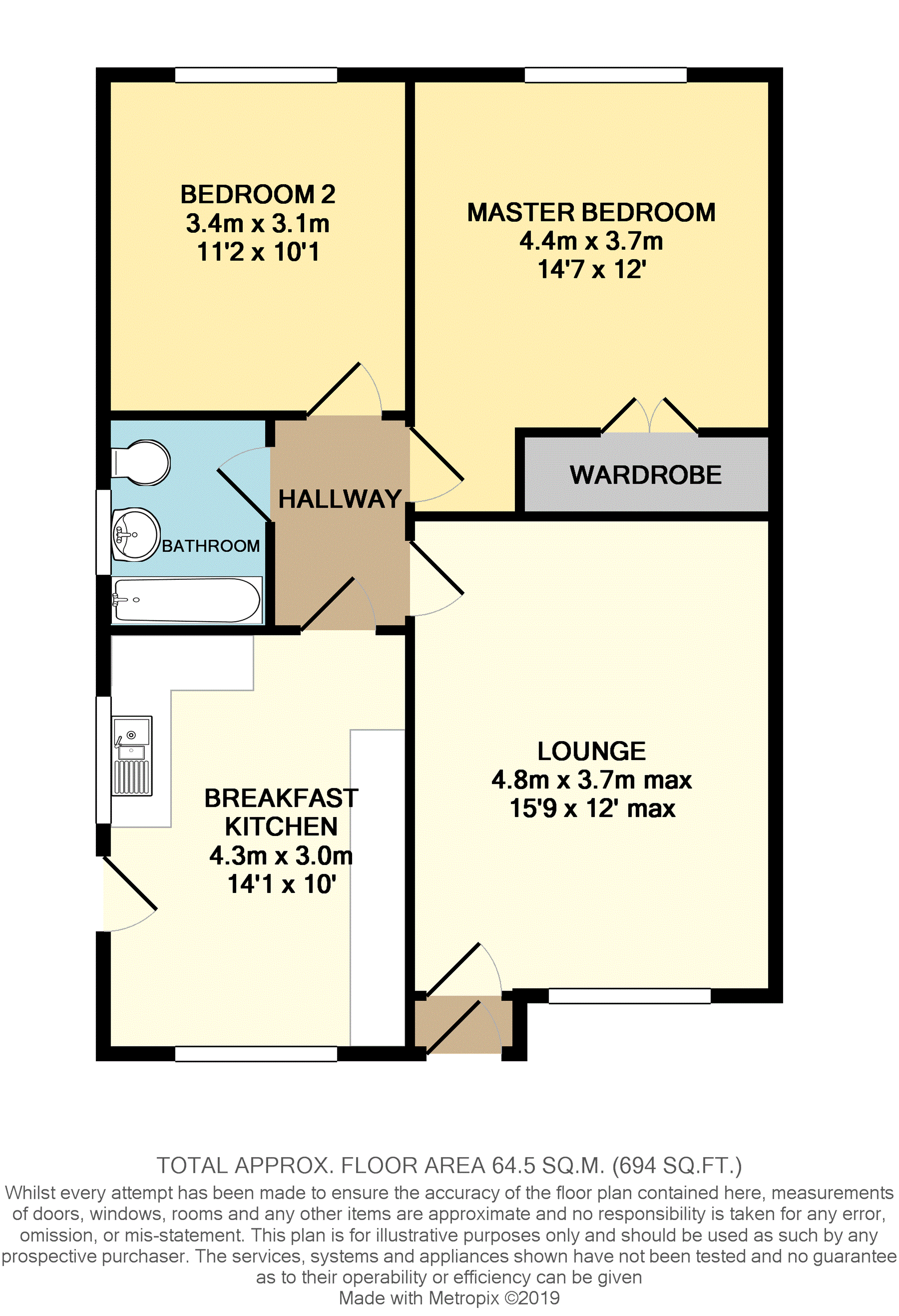2 Bedrooms Detached bungalow for sale in Ashton Gardens, Old Tupton, Chesterfield S42 | £ 250,000
Overview
| Price: | £ 250,000 |
|---|---|
| Contract type: | For Sale |
| Type: | Detached bungalow |
| County: | Derbyshire |
| Town: | Chesterfield |
| Postcode: | S42 |
| Address: | Ashton Gardens, Old Tupton, Chesterfield S42 |
| Bathrooms: | 2 |
| Bedrooms: | 2 |
Property Description
Guide price £250,000 to £260,000. Positioned on a sought after cul - de sac in the village of Old Tupton is this immaculately presented detached bungalow. Occupying an idyllic position backing onto woodland and overlooking a delightful stream. Not to be missed is the amazing modern style 'log cabin' with shower room, providing possible extra living accommodation. Comprising:- Lounge, superb dining kitchen, two bedrooms and bathroom. Established gardens, long driveway and garage. Gas central heating system and double glazing. Ideally positioned for the local amenities and transport links.
Porch
A double glazed entrance door gives access to the small porch which in-turn leads into the lounge.
Kitchen/Diner
Having been superbly fitted with an extensive range of wall and base units with work surfaces over incorporating a ceramic sink unit with mixer tap. Integrated electric oven and hob with extractor over. Space and plumbing for a dishwasher/ washing machine and space for a fridge / freezer. Laminated flooring and having complementary part tiling to the walls. Double glazed window to the front and side and having a door leading to the side of the bungalow. Radiator.
Inner Hall
Leading to the bedrooms and bathroom.
Lounge
The focal point of this delightful room is a wall mounted modern electric fire. A double glazed window overlooks the front elevation. Radiator.
Master Bedroom
Having fitted wardrobes and drawer unit. A double glazed window overlooks the rear garden. Radiator.
Bedroom Two
Double glazed window to the rear. Radiator.
Bathroom
Fitted with a panelled shower bath with shower over and shower screen, vanity units house the wash hand basin and low flush WC. Heated towel rail and double glazed window to the side.
Driveway
A long driveway provides vehicle standing space to the front and side of the bungalow.
Garage
Accessed via an up - and - over door and equipped with power and lighting. Having plumbing for a washing machine.
Rear Garden
This delightful garden has paving to the rear of the property which provides a seating area. The reminder is laid to lawn with beds planted with mature and shrubs.
Log Cabin
Having a laminated flooring and currently being used as an additional sitting room / occasional bedroom / study with a shower room. Sitting area (20ft max x 10ft 3). Doors open to the garden. Electric wall mounted heater.
Shower Room
Fitted with a shower cubicle and having vanity units incorporating a wash hand basin and low flush WC. Window to the side.
Store
Attached to the end of the cabin is a store. Equipped with a worktop and having space for a tumble dryer.
Property Location
Similar Properties
Detached bungalow For Sale Chesterfield Detached bungalow For Sale S42 Chesterfield new homes for sale S42 new homes for sale Flats for sale Chesterfield Flats To Rent Chesterfield Flats for sale S42 Flats to Rent S42 Chesterfield estate agents S42 estate agents



.png)











