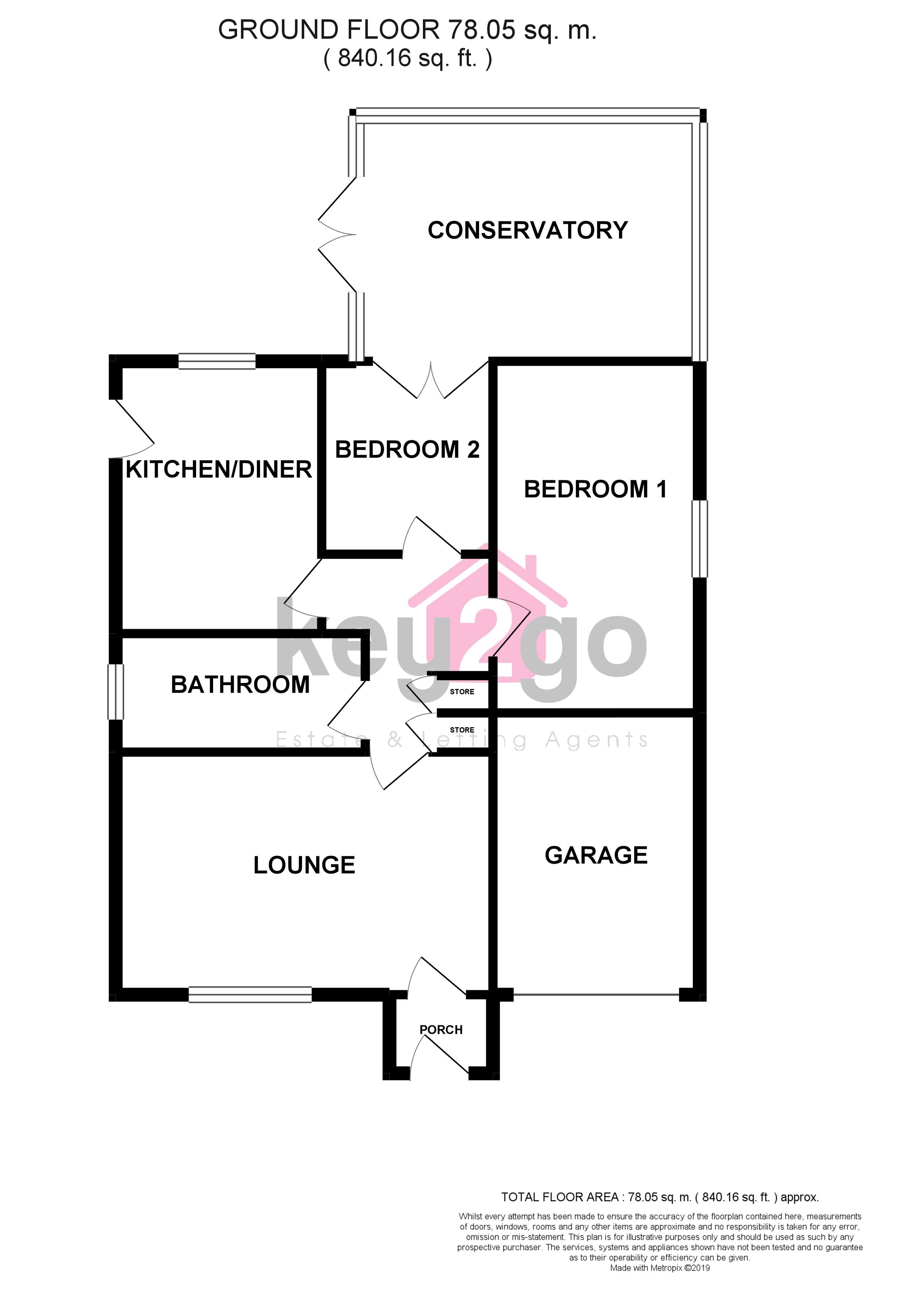2 Bedrooms Detached bungalow for sale in Aspen Close, Killamarsh, Sheffield S21 | £ 180,000
Overview
| Price: | £ 180,000 |
|---|---|
| Contract type: | For Sale |
| Type: | Detached bungalow |
| County: | South Yorkshire |
| Town: | Sheffield |
| Postcode: | S21 |
| Address: | Aspen Close, Killamarsh, Sheffield S21 |
| Bathrooms: | 1 |
| Bedrooms: | 2 |
Property Description
Summary chain free! Don't miss your opportunity to purchase this spacious, two bedroomed detached bungalow which is situated in a popular residential area. Having a conservatory, off road parking and an integral garage. The property is located in a quiet cul-de-sac and is close to useful amenities. Close to main transport links and road links to Rother Valley Country Park. Ideal for buyers looking to downsize!
Porch Entrance via a uPVC door into the porch with neutral decor, carpeted flooring and a ceiling light. Door to the lounge.
Lounge 17' 1" x 10' 3" (5.22m x 3.14m) A spacious lounge with neutral decor, vinyl floor covering and a feature fireplace with a tiled back and marble hearth. Ceiling light, two radiators and window overlooking the front garden. Door to the hallway.
Hallway Enter into hallway with ceiling light, radiator and access to the loft. Doors to the two storage cupboards, kitchen/diner, two bedrooms and bathroom.
Kitchen/diner 8' 9" x 11' 6" (2.68m x 3.53m) Fitted with ample wall and base units, contrasting worktops and tiled splash backs. Stainless steel sink with drainer. Oven, hob and extractor fan. Under counter space for washing machine, dishwasher and space for a full height fridge/freezer. Ceiling light, radiator and window to the rear of the property. Vinyl flooring and a uPVC door to the outside.
Bedroom 1 14' 11" x 8' 6" (4.56m x 2.60m) A good sized double bedroom with neutral decor, vinyl floor covering and fitted wardrobes. Ceiling light, radiator and window.
Bedroom 2 7' 6" x 8' 2" (2.31m x 2.51m) A good sized single bedroom with painted walls and carpeted flooring. Ceiling light, radiator and double doors lead to the conservatory.
Conservatory 14' 6" x 10' 5" (4.43m x 3.18m) Creating great extra living space with painted walls and laminate flooring. Ceiling fan light, radiator and patio doors lead to the rear garden.
Bathroom 10' 7" x 5' 1" (3.23m x 1.55m) Comprising of bath with over head shower, pedestal sink and low flush WC. Ceiling light, radiator and obscure glass window. Part tiled walls and laminate flooring.
Outside To the front of the property is a driveway with access to the garage. A lawn and with hedges create privacy. To the rear of the property is an enclosed lawn with mature shrubs and trees. Patio, shed and side access for bin storage.
Property Location
Similar Properties
Detached bungalow For Sale Sheffield Detached bungalow For Sale S21 Sheffield new homes for sale S21 new homes for sale Flats for sale Sheffield Flats To Rent Sheffield Flats for sale S21 Flats to Rent S21 Sheffield estate agents S21 estate agents



.png)






