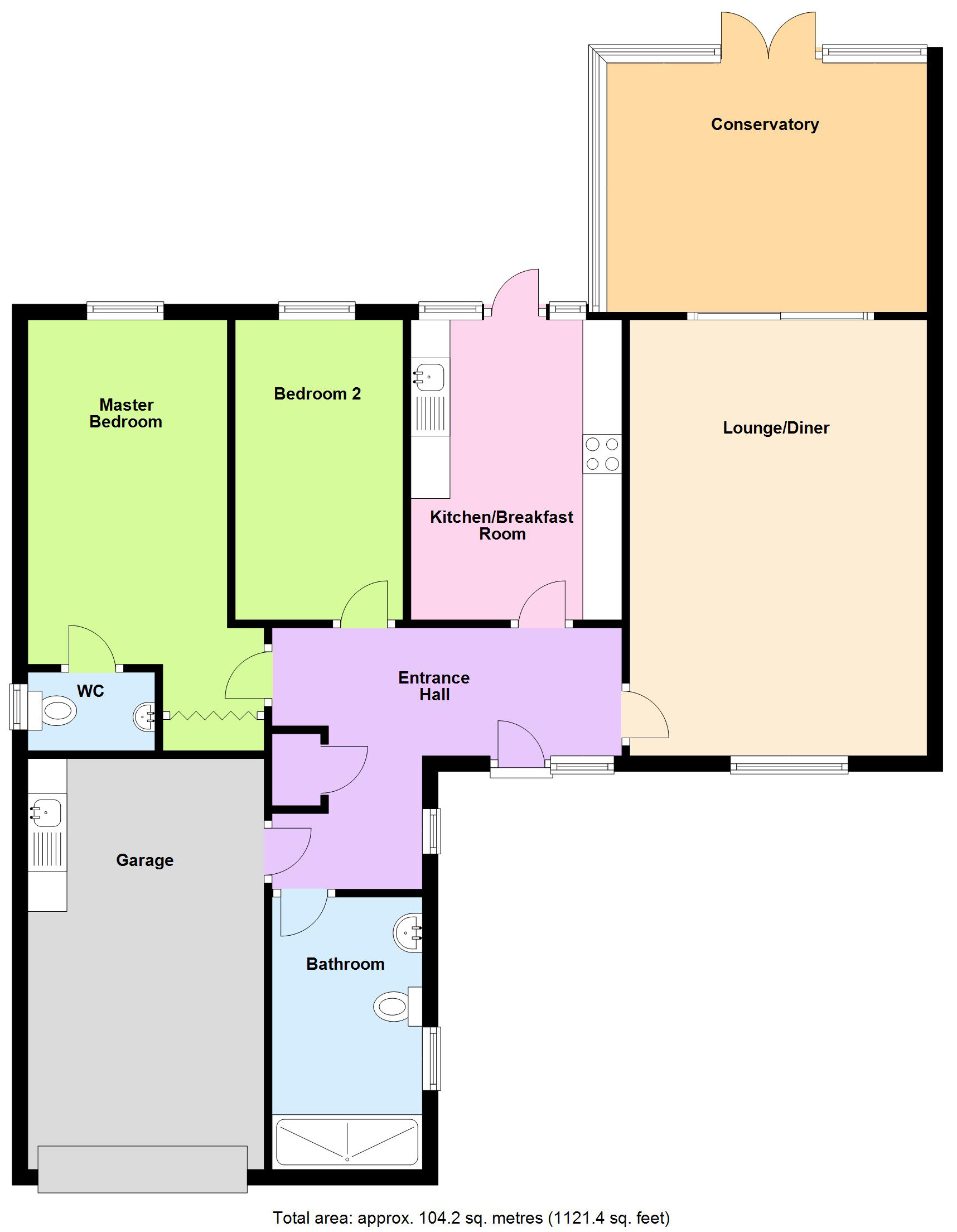2 Bedrooms Detached bungalow for sale in Asplands Close, Woburn Sands MK17 | £ 485,000
Overview
| Price: | £ 485,000 |
|---|---|
| Contract type: | For Sale |
| Type: | Detached bungalow |
| County: | Buckinghamshire |
| Town: | Milton Keynes |
| Postcode: | MK17 |
| Address: | Asplands Close, Woburn Sands MK17 |
| Bathrooms: | 1 |
| Bedrooms: | 2 |
Property Description
Entrance door to Entrance Hall.
Entrance Hall
Sealed unit double glazed window. Double radiator. Coved ceiling. Access to loft space. Personal door to Garage. Door to wardrobe cupboard. Central heating time controls.
Lounge 18' 4" (5.59m) x 12' 5" (3.78m) increasing to 14' 5" (4.39m)
Sealed unit double glazed window to front. Sealed unit double glazed patio window and sealed unit sliding double glazed patio door to Conservatory. Coved ceiling. Double radiator.
Conservatory
Sealed unit double glazed windows. Sealed unit double glazed venting windows. Twin sealed unit double glazed doors opening onto rear garden. Feature vaulted ceiling with recess ceiling lights. Under floor heating. Dimmer switch.
Kitchen/Breakfast Room 12' 6" (3.81m) x 8' 9" (2.67m)
Refitted with a comprehensive range of wall, base and drawer units with fitted wood effect work tops. Single draining, one and a half bowl stainless steel sink unit with mixer tap over. Neff stainless steel fan assisted oven, Neff four ring electric hob and extractor fan over to remain. Single radiator. Ceramic tiling. Integral slim line dishwasher. Integral fridge freezer. Two sealed unit double glazed windows to rear. Half sealed unit double glazed door opening onto rear garden.
Bedroom One 16' 1" (4.9m) decreasing to 14' 5" (4.39m) x 8' 7" (2.62m)
Sealed unit double glazed window to rear. Single radiator. Coved ceiling. Bi-folding door wardrobe cupboard with hanging rail and shelf over. Door to En Suite Shower Room.
En Suite Shower Room 5' 6" (1.68m) x 3' 3" (0.99m)
Sealed unit double glazed window to side. Refitted with a white suite comprising low level WC, pedestal hand wash basin with mixer tap and pop up waste. Chrome towel radiator. Coved ceiling. Recess ceiling lights. Ceramic tiled floor. Half ceramic tiled walls.
Bedroom Two 12' 6" (3.81m) x 7' 0" (2.13m)
Sealed unit double glazed window to rear. Double radiator. Coved ceiling.
Bathroom 11' 4" (3.45m) x 5' 7" (1.7m)
Sealed unit double glazed window to rear. Refitted and comprising a white suite of low level WC, pedestal hand wash basin with mixer tap and pop up waste, walk in shower with glass enclosure, white tray, wall mounted shower mixer and rainhead. Ceramic tiled walls. Ceramic tiled floor. Automatic recess ceiling lights. Large chrome towel radiator.
Outside Front
Front gardens laid to grass with tarmac driveway leading to Single Garage and pathway with feature brick wall and contained flower and shrub beds leading to entrance door. Gated access to side of property to rear garden.
Single Garage 17' 0" (5.18m) x 9' 9" (2.97m) approx. Internal measurements
Electric up and over door. Light. Power. Plumbing. Fitted work top with base unit under. Single bowl, single draining stainless steel sink unit with mixer tap. Wall mounted Worcester gas fired boiler serving central heating to radiators and domestic hot water. Personal door to Entrance Hall.
Rear Garden
Superb landscaped rear garden. Enclosed by fencing. Laid to lawn with comprehensively stocked flower and shrub borders. Large paved terrace area. Wooden summerhouse. Outside light.
Property Location
Similar Properties
Detached bungalow For Sale Milton Keynes Detached bungalow For Sale MK17 Milton Keynes new homes for sale MK17 new homes for sale Flats for sale Milton Keynes Flats To Rent Milton Keynes Flats for sale MK17 Flats to Rent MK17 Milton Keynes estate agents MK17 estate agents



.png)







