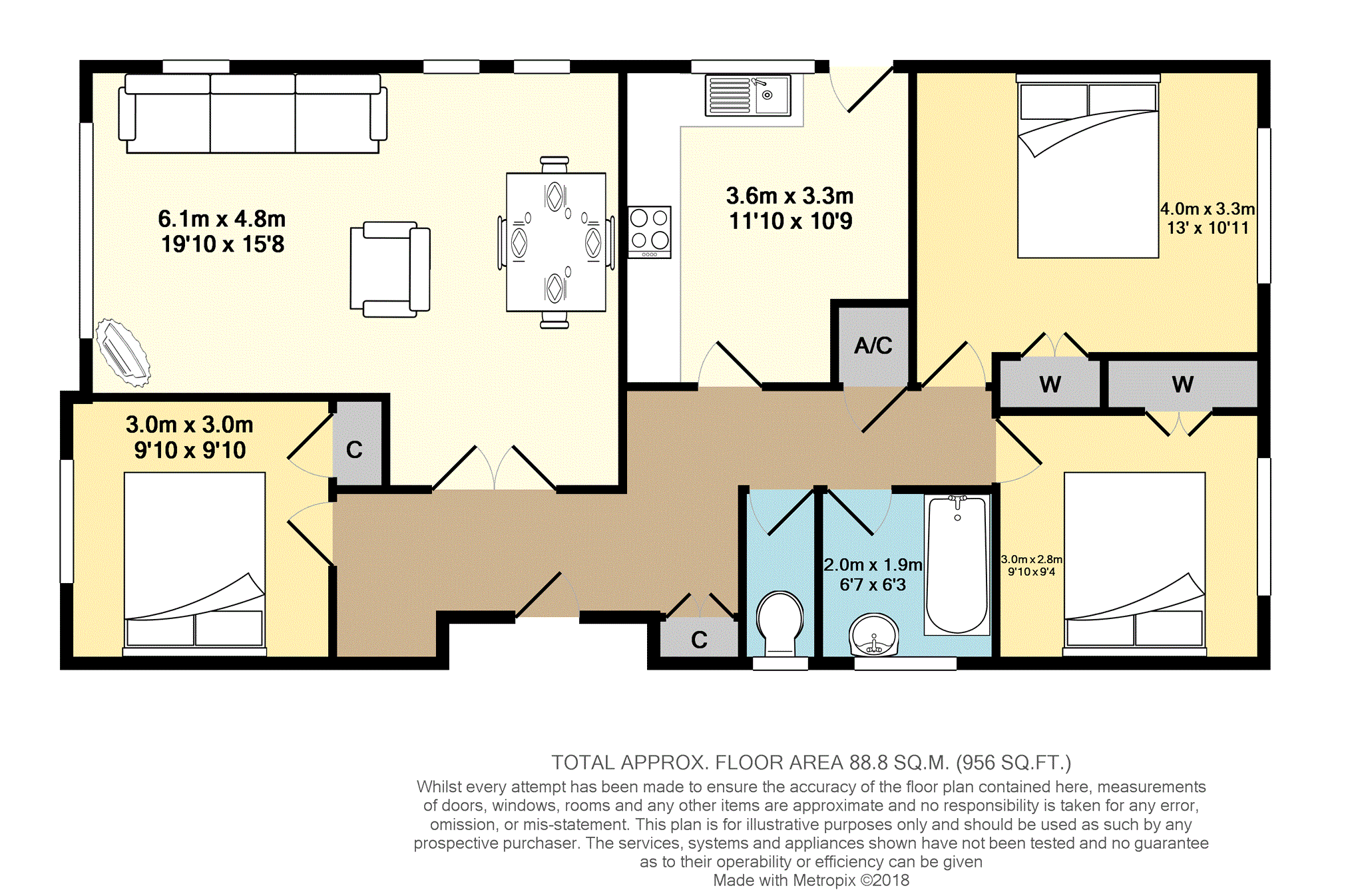3 Bedrooms Detached bungalow for sale in Bannings Vale, Saltdean BN2 | £ 435,000
Overview
| Price: | £ 435,000 |
|---|---|
| Contract type: | For Sale |
| Type: | Detached bungalow |
| County: | East Sussex |
| Town: | Brighton |
| Postcode: | BN2 |
| Address: | Bannings Vale, Saltdean BN2 |
| Bathrooms: | 1 |
| Bedrooms: | 3 |
Property Description
Bannings Vale is located in a popular residential area in East Saltdean. A host of lovely footpaths are within a short distance of the property giving easy access to the stunning South Downs providing wonderful walks and outstanding views of the area. In close proximity is Saltdean Park including the famous Art deco Lido, offering a variety of leisure activities, adjacent to that is the under cliff access walk along the stunning coastal path.
Local amenities are all within easy reach, the Saltdean Co-op, a selection of shops, café’s and pubs are located in Longridge Avenue. Bus routes are found on Longridge Avenue and Marine Drive. Brighton’s Mainline Railway Station is approximately 5 miles away.
The accommodation briefly comprises:
Entrance hall, a large lounge/dining room, kitchen/breakfast room, three double bedrooms, bathroom and separate W.C.
The property further benefits from:
A level plot with garage and driveway, attractive rear garden, double glazing with magic blinds fitted in all bedroom windows and gas heating.
Local Property Expert: Richard Amos .
Entrance Hall
Door to side, laminate flooring, cloaks cupboard, airing cupboard with combi boiler and loft access (part boarded and insulated).
Cloak Room
Window to side, laminate flooring and W.C.
Lounge/Dining Room
Double aspect with windows to front and side. Laminate flooring.
Kitchen/Breakfast
A well fitted kitchen with built in electric oven and gas hob, ceramic sink/drainer, integrated dishwasher, plumbing for washing machine, space for fridge/freezer, laminate flooring with window and door to side.
Bedroom One
Built in wardrobes, laminate flooring and window overlooking rear garden.
Bedroom Two
Built in wardrobes, laminate flooring and window overlooking rear garden.
Bedroom Three
Built in cupboard, laminate flooring and window to front.
Bathroom
A white suite comprising;
Bath with shower attachment over, wash hand basin, partly tiled walls, tiled floor and window to side.
Rear Garden
Mainly laid to lawn, mature shrub borders, timber fence boundaries, side access, water tap and access to garage.
Garage
Up & over door, power and light.
Driveway
Block paved driveway providing parking for 4/5 cars.
Property Location
Similar Properties
Detached bungalow For Sale Brighton Detached bungalow For Sale BN2 Brighton new homes for sale BN2 new homes for sale Flats for sale Brighton Flats To Rent Brighton Flats for sale BN2 Flats to Rent BN2 Brighton estate agents BN2 estate agents



.png)









