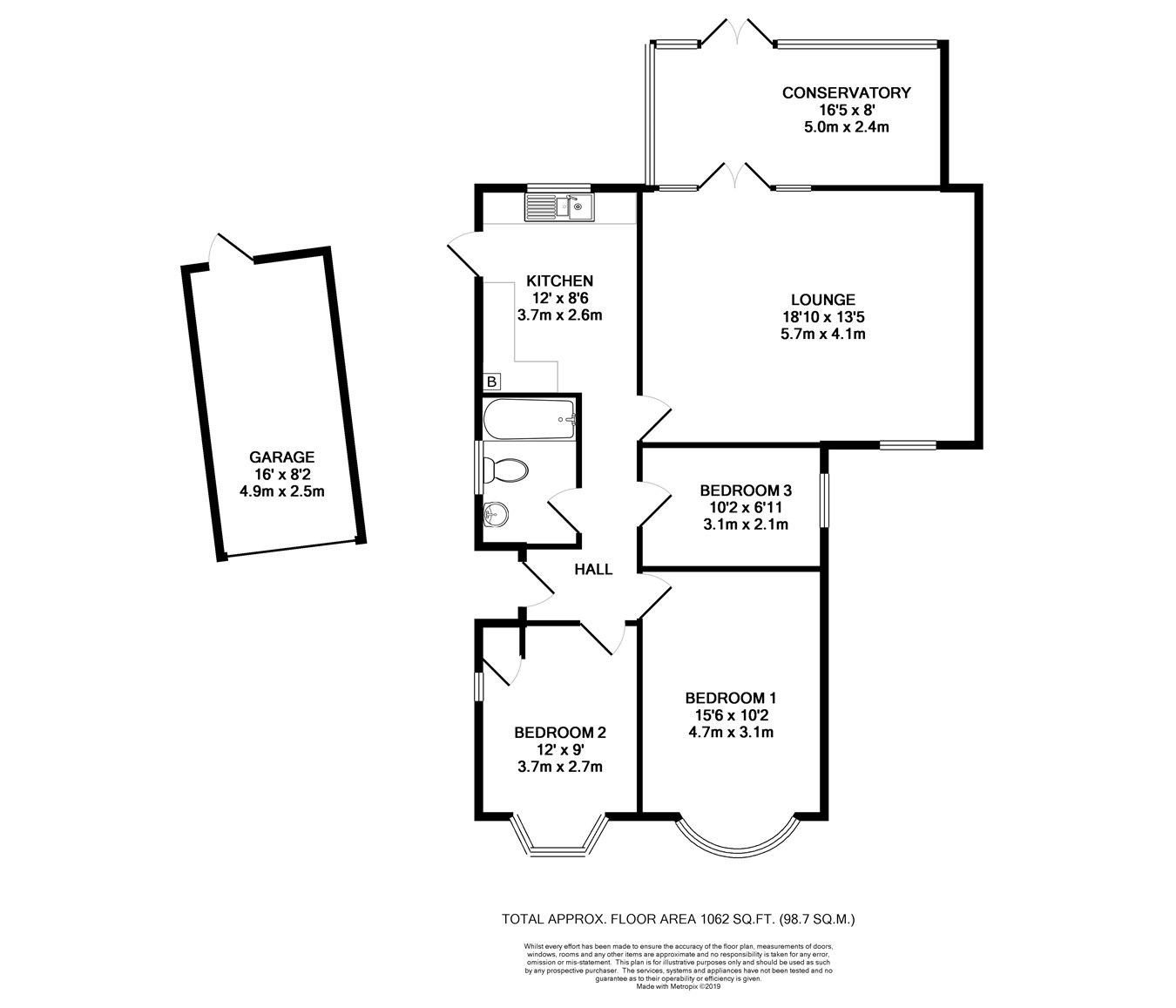3 Bedrooms Detached bungalow for sale in Barbara Close, Shepperton TW17 | £ 610,000
Overview
| Price: | £ 610,000 |
|---|---|
| Contract type: | For Sale |
| Type: | Detached bungalow |
| County: | Surrey |
| Town: | Shepperton |
| Postcode: | TW17 |
| Address: | Barbara Close, Shepperton TW17 |
| Bathrooms: | 0 |
| Bedrooms: | 3 |
Property Description
A superbly presented, recently re-furbished link-detached three bedroom bungalow situated in a sought-after cul-de-sac within 1/4 mile of the village. The property offers three bedrooms (two with bay windows), a 16'10 lounge, double glazed conservatory, brand new high gloss kitchen and a re-fitted bathroom. Outside there is a good sized garden, a detached garage and a driveway for several cars. Offered with no onward chain. EPC Rating E.
Entrance
Covered porch area with courtesy light and double glazed front door into hallway.
Entrance hall
Laminate flooring, inset ceiling lights, vertical radiator, access to the loft space with fitted ladder and light.
Bedroom 1
4.72m into bay x 3.10m (15' 6" x 10' 2") Front aspect double glazed leaded light bay window, radiator.
Bedroom 2
3.65m into bay x 2.74m (12' 0" x 9' 0") Front aspect double glazed leaded light bay window, radiator, cupboard housing the meters and fuses.
Bedroom 3
3.10m x 2.10m (10' 2" x 6' 11") Side aspect double glazed window, radiator.
Bathroom
Panelled bath with mixer tap, shower unit, shower screen and tiled surround, wash hand basin set into a vanity unit with cupboard below, concealed cistern wc, frosted double glazed window, extractor unit, laminate flooring, inset ceiling lights, chrome style heated towel rail.
Kitchen
3.66m x 2.59m (12' 0" x 8' 6") Fitted with match grey, high gloss units at eye and base level with matching drawers and pan drawers, work surfaces with inset one and a half bowl single drainer stainless steel sink unit, space for washing machine and dishwasher, space for fridge freezer, integrated double electric oven/grill, four ring induction hob and extractor hood, concealed gas fired boiler, double glazed rear aspect window and double glazed side door.
Lounge
5.74m x 4.08m (18' 10" x 13' 5") Feature brick fireplace with tiled mantle along one wall, double glazed French doors opening into the conservatory, further double glazed window, two vertical radiators, laminate flooring.
Conservatory
5.00m x 2.44m (16' 5" x 8' 0") Double glazed lantern style conservatory with radiator, laminate flooring and double glazed French doors opening onto the patio.
Rear garden
Super west facing rear garden measuring approximately 65' x 25' with an area of paved patio adjacent to the conservatory which extends to one side. The rest of the garden is laid to turf, enclosed by fencing and offers a water tap, lighting, gated access to the front and a courtesy door into the garage.
Garage
4.88m x 2.49m (16' 0" x 8' 2") Detached garage with light and power.
Driveway
Gravel driveway providing parking for several cars.
Property Location
Similar Properties
Detached bungalow For Sale Shepperton Detached bungalow For Sale TW17 Shepperton new homes for sale TW17 new homes for sale Flats for sale Shepperton Flats To Rent Shepperton Flats for sale TW17 Flats to Rent TW17 Shepperton estate agents TW17 estate agents



.png)






