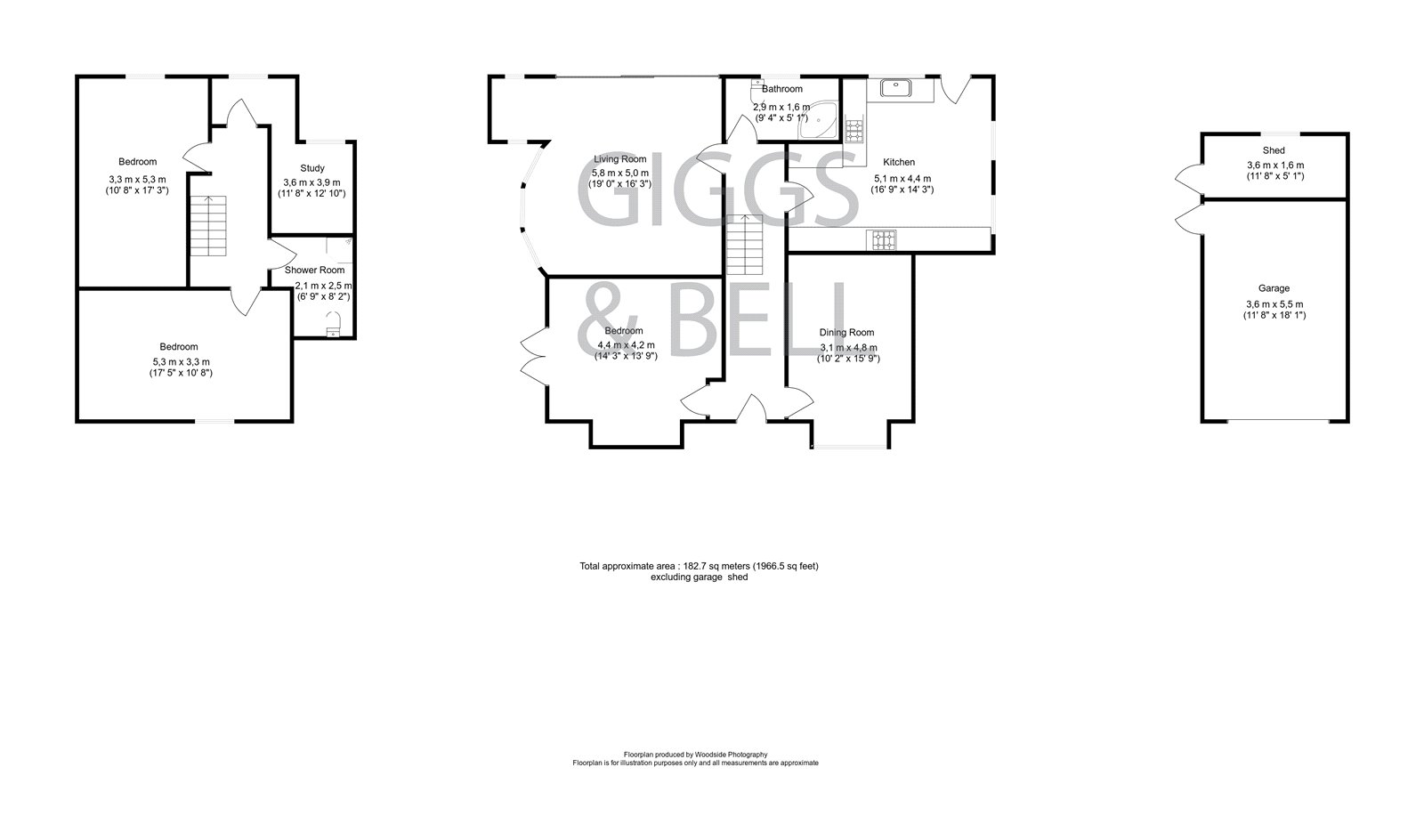4 Bedrooms Detached bungalow for sale in Barton Road, Luton, Bedfordshire LU3 | £ 550,000
Overview
| Price: | £ 550,000 |
|---|---|
| Contract type: | For Sale |
| Type: | Detached bungalow |
| County: | Bedfordshire |
| Town: | Luton |
| Postcode: | LU3 |
| Address: | Barton Road, Luton, Bedfordshire LU3 |
| Bathrooms: | 2 |
| Bedrooms: | 4 |
Property Description
Located on the prestigious Barton Road in Luton, we are pleased to present for sale this delightful character detached chalet bungalow, the property offers excellent accommodation and has benefits that inlcude a ground floor bathroom as well as first floor shower room, good size fitted kitchen with range, a neat and enclosed west facing sunny rear garden, detached garage and ample parking. The accommodation comprises entrance hall, lounge, two ground floor reception rooms, either can be used as bedrooms, large family kitchen/breakfast room downstairs bathroom, two first floor bedrooms and a useful dressing room, as well as a shower room. Outside there is ample parking and a neat mature enclosed garden to the rear. To view telephone Entrance Part glazed leaded light entrance door to.
Entrance Hall Stairs rising to first floor, radiator encased in ornate surround, coving to ceiling, understairs storage cupboard.
Living Room 19' x 16'3" (5.8m x 4.95m). Leaded light double glazed bay window to side elevation, centrally appointed feature fireplace, coving to ceiling, leaded light patio doors to the rear giving access to the rear patio, two radiators encased in ornate surrounds, open arch through to
Study Area Porthole windows to the front and rear.
Kitchen/Breakfast Room 16'9" x 14'3" (5.1m x 4.34m). Single drainer double bowl sink unit with cupboards below, integrated diswasher, space and plumbing for automatic washing machine, low level integrated fridge and freezer, further cupboards at base and eye level inclding glass display units, electric hob with extractor fan over, floor mounted range boiler incorporating cooker with hot plates also serving central heating and domestic hot water, this set in ornate brick fireplace, tiling to floor and splash areas, double glazed window to rear and casement door to rear, further double glazed windows to side elevation.
Bathroom 9'4" x 5'1" (2.84m x 1.55m). Low flush WC, pedestal wash hand basin and corner jacuzzi bath with mixer taps and shower attachment, ornate leaded light double glazed windows to the rear elevation, double panel radiator, tiling to walls.
Ground Floor Bedroom 14'3" x 13'9" (4.34m x 4.2m). Double glazed leaded light window to front elevation, radiator below, further double glazed window to the side elevation, centrally appointed feature fireplace, coving to ceiling.
Dining Room/Bedroom 4 15'9" x 10'2" (4.8m x 3.1m). Double glazed window to front elevation and also leaded light double glazed window to side elevation, radiator and coving to ceiling.
First Floor Landing Hatch to loft space, doors leading to.
Master Bedroom 17'5" x 10'8" (5.3m x 3.25m). Double glazed leaded light window to rear elevation, radiator below, range of built in wardrobes.
Bedroom 2 17'3" x 10'8" (5.26m x 3.25m). Dorma Style double glazed window to front elevation with radiator below, range of built in wardrobes, feature fireplace with cast grate.
Dressing Room/Study 12'10" x 11'8" (3.91m x 3.56m). Double glazed window to front elevation, radiator below, access into eaves storage and small roof window to the rear elevation.
Shower Room 8'2" x 6'9" (2.5m x 2.06m). Low flush WC, vanity wash hand basin, tiled shower cubicle, tiling to floor and tiling to walls, single radiator, extractor fan.
Outside Front Entered via twin gated entrance giving access to monoblocked drivweway which provides parking for a number of vehicles, flower and shub borders, undercover veranda area, side vehicle access to.
Garage 18'1" x 11'8" (5.51m x 3.56m). Up and over door and eaves storage, power and light.
Rear Garden Paved and craxy paved sculptured patio area overlooking well laid out lawn, flower and shrub borders, rear garden enclosed mainly by fencing, rear sectioned off shed area with power and light, double glazed windows and doors.
Property Location
Similar Properties
Detached bungalow For Sale Luton Detached bungalow For Sale LU3 Luton new homes for sale LU3 new homes for sale Flats for sale Luton Flats To Rent Luton Flats for sale LU3 Flats to Rent LU3 Luton estate agents LU3 estate agents



.png)











