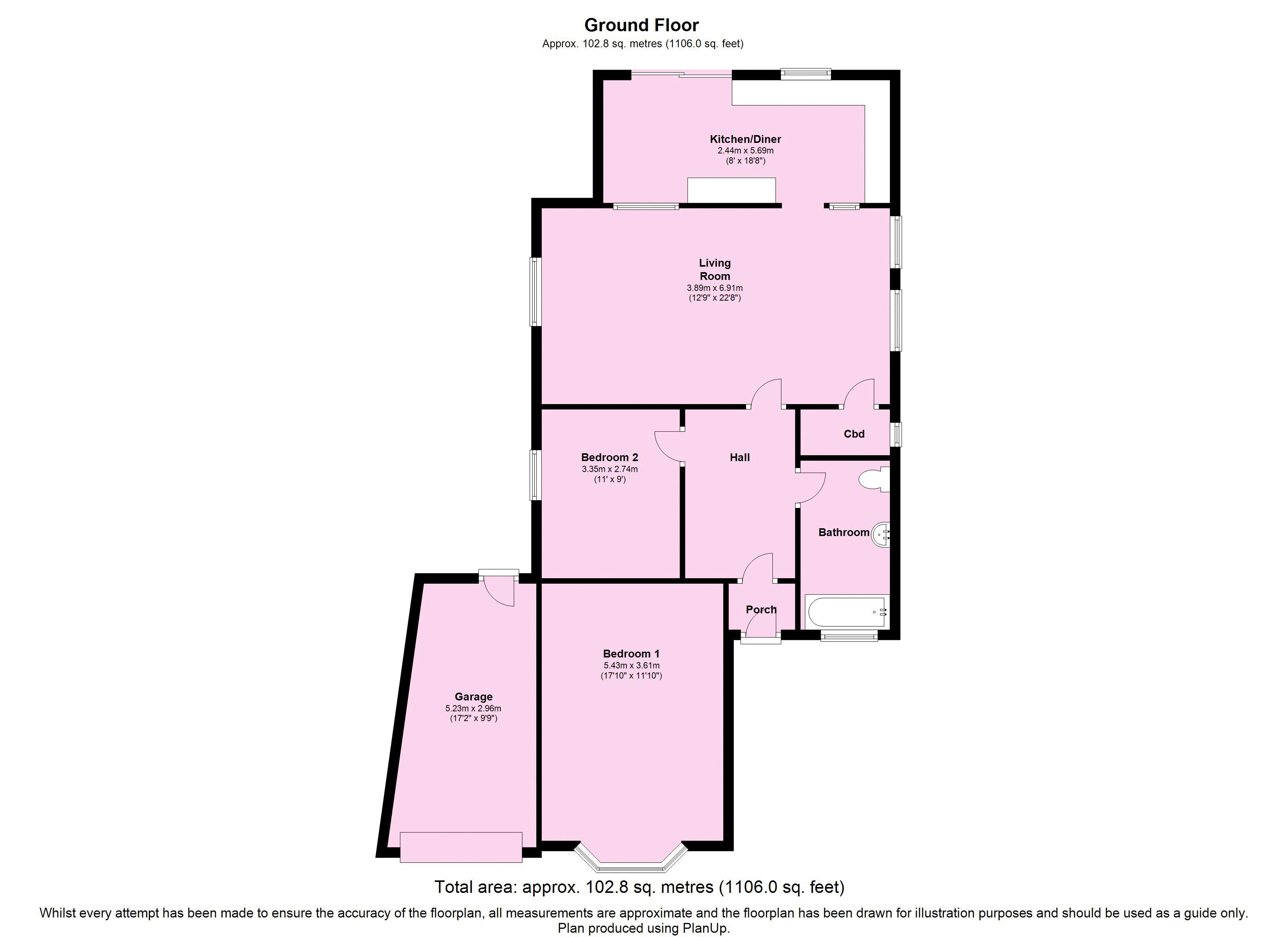2 Bedrooms Detached bungalow for sale in Beacon Avenue, Dunstable, Bedfordshire LU6 | £ 485,000
Overview
| Price: | £ 485,000 |
|---|---|
| Contract type: | For Sale |
| Type: | Detached bungalow |
| County: | Bedfordshire |
| Town: | Dunstable |
| Postcode: | LU6 |
| Address: | Beacon Avenue, Dunstable, Bedfordshire LU6 |
| Bathrooms: | 1 |
| Bedrooms: | 2 |
Property Description
Open day by appointment only. Giblin Property are delighted to present to the market this spacious and bright detached bungalow situated in a tucked-away position in the sought-after Beacon Avenue. The property offers excellent scope for a loft conversion (subject to necessary planning consents) and features two double bedrooms, 22ft living room and 18ft kitchen/breakfast room. The rear garden enjoys a secluded south westerly aspect and there is an in/out driveway with ample parking.
Situated in a tucked-away position in Beacon Avenue, (beside The Avenue with a no-vehicular footpath that connects the two roads, giving excellent access to local walks) is this attractive 1950s detached bungalow. Rare to the market, the property offers excellent scope to extend and convert the loft (subject to the necessary planning consents) and features two double bedrooms, a bright a spacious living room with a dual aspect and a walk-in larder cupboard, and an 18ft kitchen/breakfast room. The secluded rear garden enjoys a sunny south westerly aspect and features a small gate that opens to a further area with summer house and shed. A personal door leads through to the garage and there is gated access to the side.
The open days are strictly by appointment only - Thursday 11th October & Saturday 13th October. Please call to make your appointment.
Porch
UPVC entrance door, internal door to hall.
Hall
Coving to ceiling, doors to all rooms, radiator, access to loft space.
Living Room (22' 8'' x 12' 9'' (6.90m x 3.88m))
A triple aspect room with windows to both sides and floor-to-ceiling internal window to kitchen/diner, that looks through to the garden. Coving to ceiling, two radiators, door to walk-in larder cupboard, opening to kitchen/diner.
Kitchen/Diner (18' 8'' x 8' 0'' (5.69m x 2.44m))
Fitted with a range of floor and wall mounted units and drawers with complementary worktops over, inset sink, spaces for cooker, washing machine, drier, dishwasher and fridge/freezer, wood paneling to walls, vinyl floor, UPVC sliding patio doors to garden, UPVC window to rear.
Bedroom One (17' 10'' x 11' 10'' (5.43m x 3.60m))
UPVC box bay window to front, fitted with a range of built-in bedroom furniture, radiator, coving to ceiling.
Bedroom Two (11' 0'' x 9' 0'' (3.35m x 2.74m))
UPVC window to side, fitted with a range of built-in bedroom furniture, radiator.
Bathroom (9' 3'' x 5' 10'' (2.82m x 1.78m))
Fitted with a coloured suite comprising; Bath with mixer taps and overhead shower, basin inset into a vanity unit, low level WC, fully tiled to walls, radiator, UPVC windows to side and front, coving to ceiling.
Outside - Garage (17' 2'' x 8' 6'' (5.23m x 2.59m))
Personal door to garden, up and over garage door, power and lighting.
Rear Garden
The rear garden enjoys a south westerly aspect offers a patio area with a path that leads around to the garage and further pathway to the side giving gated access to the driveway. The rest of the garden is laid to lawn with flower and shrub borders, rockeries, and gated access to a further area with greenhouse and timber shed. Outside lighting, outside tap, brick-shed.
Driveway
An in/out driveway with ample parking space and small central lawn, low level retaining wall.
Property Location
Similar Properties
Detached bungalow For Sale Dunstable Detached bungalow For Sale LU6 Dunstable new homes for sale LU6 new homes for sale Flats for sale Dunstable Flats To Rent Dunstable Flats for sale LU6 Flats to Rent LU6 Dunstable estate agents LU6 estate agents



.png)

