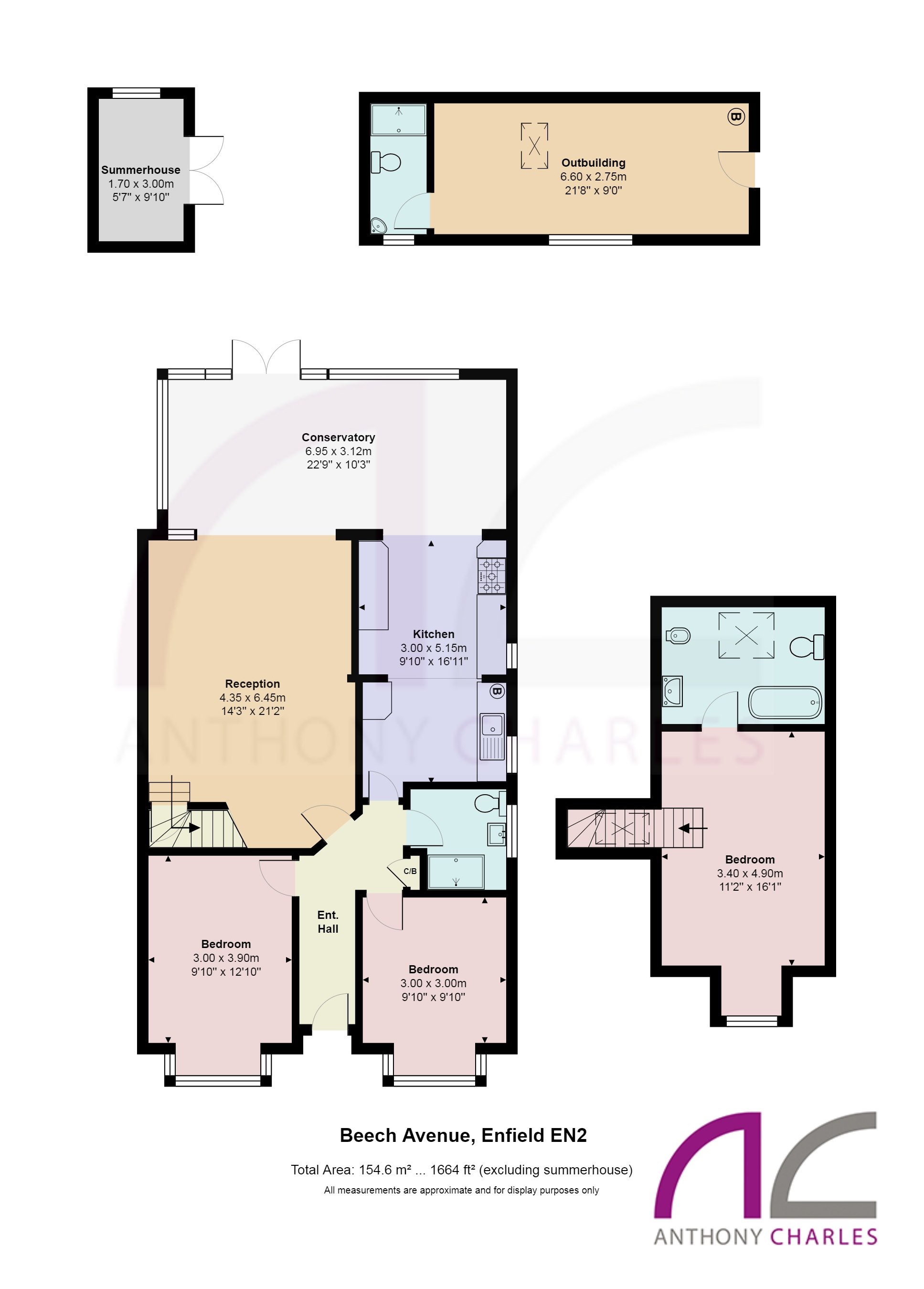3 Bedrooms Detached bungalow for sale in Beech Avenue, Enfield EN2 | £ 669,950
Overview
| Price: | £ 669,950 |
|---|---|
| Contract type: | For Sale |
| Type: | Detached bungalow |
| County: | London |
| Town: | Enfield |
| Postcode: | EN2 |
| Address: | Beech Avenue, Enfield EN2 |
| Bathrooms: | 0 |
| Bedrooms: | 3 |
Property Description
Entrance:
Via hardwood door with leaded light window.
Hallway:
Stripped and varnished floor boards, Victorian style radiator, coved ceiling, built-in cupboard, LED downlighters.
Shower room/W.C
Newly fitted three piece suite comprising low-level W.C, vanity hand basin with mixer tap and cupboard below, double walk-in shower cubical with rain drop shower head and hand held attachment, heated towel rail, shaver point, tiled walls and flooring, wall mounted extractor fan, LED downlighters, opaque double glazed window to side aspect.
Reception room: 21' 2" x 14' 3" (6.45m x 4.34m)
Through reception room with leaded light picture window to side aspect, two Victorian style radiators, wall mounted lights, ceiling light and fan, laminate wood flooring, door leading to stairs to first floor.
Kitchen: 16' 11" x 9' 10" (5.16m x 3m)
Comprising of a range of wall and base units in matching trim with granite work surfaces, recess for range cooker with extractor fan above, sink unit with mixer tap and drainer, plumbing for washing machine, dishwasher and tumble dryer, recess for American style fridge freezer, wall mounted gas boiler, tiled splash back, stripped and varnished floor boards, LED downlighters, two opaque double glazed windows to side aspect.
Conservatory: 22' 9" x 10' 3" (6.93m x 3.12m)
Double glazed windows to side and rear aspects and French doors leading to garden, stripped and varnished floor boards, three Victorian style radiators, wall mounted air conditioning unit.
Bedroom two: 12' 10" x 9' 10" (3.91m x 3m)
Double glazed window to front aspect with double radiator below, laminate wood flooring.
Bedroom three: 9' 10" x 9' 10" (3m x 3m)
Double glazed window to front aspect with double radiator below, laminate wood flooring.
Master bedroom (in loft): 16' 1" x 11' 2" (4.9m x 3.4m)
Double glazed window to front aspect and Velux skylight, fitted shelving with hanging rails, under eaves storage cupboards, wall mounted air conditioning unit, downlighters, door to en-suite bathroom.
En-suite bathroom:
Vintage style four piece suite comprising free standing cast iron roll top bath with Victorian style mixer tap and shower attachment, low-level W.C, Wash hand basin, shaver point, heated towel rail, tiled walls, fitted shelving unit, spot lights, Velux skylight window to rear.
Front drive:
Own drive with block-paved providing off street parking for several vehicles. Gated side pedestrian access.
Rear garden:
Secluded garden backing onto greenbelt countryside with patio leading to lawn, established shrub bed, hedge and small tree borders, brick-built shed with uPVC doors. Outbuilding/office/study.
Outbuilding/Office: 21' 8" x 9' 0" (6.6m x 2.74m)
Brick-built outbuilding with power, light and shower room/W.C. Comprising wall mounted gas boiler, double glazed windows to front aspect, radiator and fitted carpet.
En-suite shower room/WC. Comprising double shower cubical with tiled walls, low-level W.C, wall mounted hand basin and double glazed window to front aspect.
Connected person:
Please note that under section 21 of the estate agency act of 1979 we confirm the sellers are related to an employee or director of Anthony Charles Estate Agents.
Property Location
Similar Properties
Detached bungalow For Sale Enfield Detached bungalow For Sale EN2 Enfield new homes for sale EN2 new homes for sale Flats for sale Enfield Flats To Rent Enfield Flats for sale EN2 Flats to Rent EN2 Enfield estate agents EN2 estate agents



.png)

