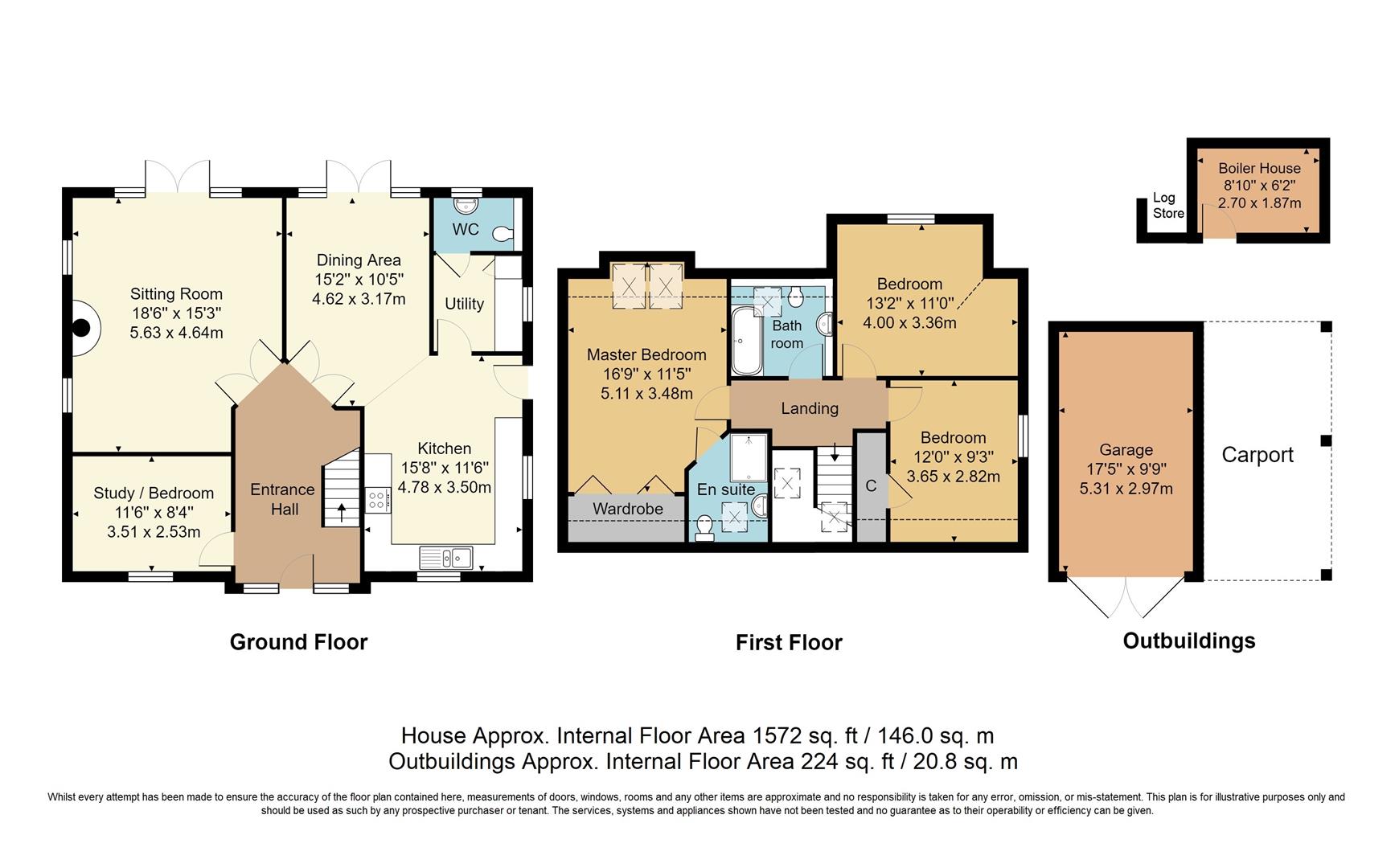4 Bedrooms Detached bungalow for sale in Beechwood Drive, Culverstone Valley, Meopham, Gravesend DA13 | £ 575,000
Overview
| Price: | £ 575,000 |
|---|---|
| Contract type: | For Sale |
| Type: | Detached bungalow |
| County: | Kent |
| Town: | Gravesend |
| Postcode: | DA13 |
| Address: | Beechwood Drive, Culverstone Valley, Meopham, Gravesend DA13 |
| Bathrooms: | 2 |
| Bedrooms: | 4 |
Property Description
Built to a high standard some 10 years ago by the present owners this charming and versatile detached chalet style house has been finished with character features including a barn style vaulted entrance and provides surprisingly spacious accommodation over 2 floors with 3/4 bedrooms (1 en-suite), 2 receptions, quality kitchen and bathrooms and a large plot with plenty of parking and a timber garage and car port.
On the ground floor, the light and spacious part-vaulted and galleried entrance hall is most welcoming. This leads to all main rooms with a study/bedroom 4, lovely sitting room with stove, dining room open to the kitchen and in turn to the utility room and downstairs WC. There is under floor heating in the hall and kitchen. Upstairs the original design is as per our main floor plan with 3 Double bedrooms, 1 en-suite and the family bathroom. Currently, bedrooms 2 and 3 are combined to provide a bedroom with sitting area as per the second floor plan shown in our additional selection of photos online. The owners are willing to erect the dividing wall and make good as part of the sale if the 3 bedroom configuration is required. Oustside, the property has the benefit of a good size plot with plenty of parking, garage and car port. The property has double glazing, oil central heating and private drainage. It also has the balance of an NHBC insurance certificate valid until 2022.
Location
Culverstone Valley is a unique wooded area of individual dwellings that have evolved since plots were first sold in the 1930's. It sits between the A227 and Harvel making it convenient for access to London, Bluewater, Ebbsfleet International and the coast via the M20 and M25. Meopham Railway Station, at the north end of the village, is on the Chatham Main Line which runs to Victoria Station in London. Ebbsfleet International Station is under 8 miles (13 km) away. There are three primary schools in the area and various local shops.
Directions
From the Gravesend Road (A227) take Newlands Lane and continue into Whitepost Lane, turn left into Beechwood Drive and then keep right. After some distance take the lane to the right with the black signpost showing numbers which includes 44. Continue to the wooded end of the cul-de-sac where the property will be found, second to last on the right.
Entrance Hall
Part vaulted with full height glazing to entrance and skylight window. Tiled floor.
Study/Bedroom 4
Window to front.
Sitting Room
French doors and sidelights to garden and windows to side. Log-burning stove. Wooden flooring
Dining Room
French doors and sidelights to garden. Tiled floor extending through and open plan to:
Kitchen
Windows to front and side and door to side. Range of wall and base units with work surfaces and inset sink. Fitted oven, hob and extractor and space for further appliances.
Utility Room
Work surface with space for appliances and plumbing for washing machine. Tiled floor and door to:
Downstairs Wc
Window to rear. WC and washbasin in vanity unit.
First Floor Landing
Bedroom 1
2 Velux windows to rear. Built-in wardrobes. Door to:
En-Suite Shower Room
Velux window. Fully tiled with modern white suite comprising walk-in shower, wc and washbasin.
Bedroom 2
Window to side. Built-in cupboard. Currently open plan to:
Bedroom 3
Window to rear. Nb as previously stated the dividing wall between these rooms will be erected if required.
Bathroom
Velux window. Tiling to floor and walls. Contemporary white suite of bath and wc with washbasin in vanity.
Outside
A gravelled drive with turning and parking areas leads to the property and to:
Garage & Car Port
An oak construction detached garage with adjoining car port.
Gardens
Side access leads to the rear garden with its patio and expanse of lawn with mature planting. There is a timber clad brick outbuilding housing the hot water tank and boiler. Fenced area with oil tank. The grounds are believed to extend to a quarter acre in total.
Property Location
Similar Properties
Detached bungalow For Sale Gravesend Detached bungalow For Sale DA13 Gravesend new homes for sale DA13 new homes for sale Flats for sale Gravesend Flats To Rent Gravesend Flats for sale DA13 Flats to Rent DA13 Gravesend estate agents DA13 estate agents



.png)








