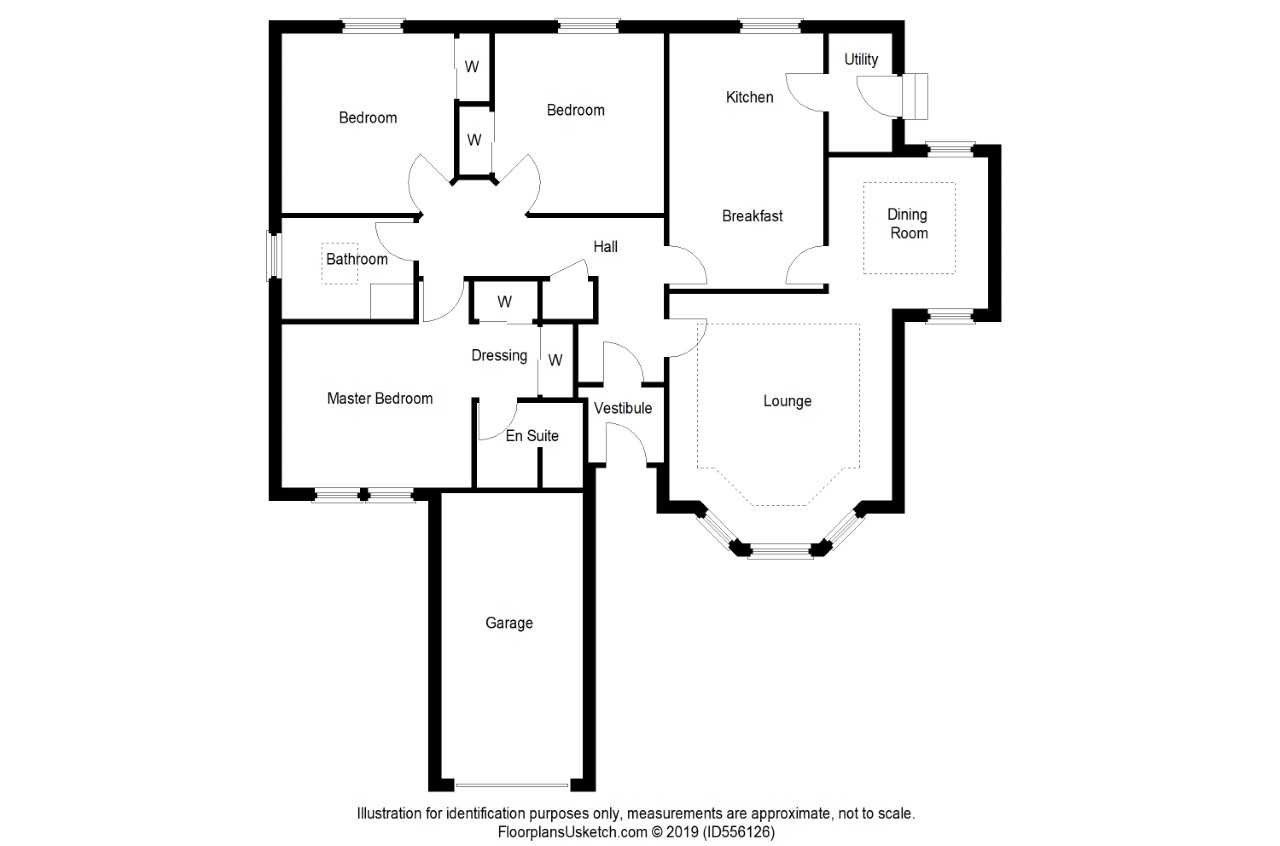3 Bedrooms Detached bungalow for sale in Beechwood Drive, Glenrothes, Fife KY7 | £ 219,995
Overview
| Price: | £ 219,995 |
|---|---|
| Contract type: | For Sale |
| Type: | Detached bungalow |
| County: | Fife |
| Town: | Glenrothes |
| Postcode: | KY7 |
| Address: | Beechwood Drive, Glenrothes, Fife KY7 |
| Bathrooms: | 0 |
| Bedrooms: | 3 |
Property Description
* Rarely available detached bungalow situated within a sought after residential area of Glenrothes.
* The property comprises lounge, dining room, kitchen/breakfast room, utility room, three double bedrooms, en-suite shower room/WC and family bathroom.
* Situated on a large corner plot, there are gardens to the front, side and rear.
* Driveway providing off street parking for several vehicles.
* Garage.
* Gas central heating.
* Double glazing.
* Hardwood facings, skirtings and doors throughout.
* Within walking distance of local amenities, public transport and the local primary school.
Ground floor
entrance
Entrance is gained to the front of the home into a vestibule area. The vestibule has a ceramic tiled floor. A hardwood door with glazed panels leads to the inner hallway. The inner hallway has solid oak flooring. All of the rooms have hardwood facings, skirtings and matching doors. The hallway has two cloakroom cupboards. Ceiling hatch providing access to the loft.
Lounge
4.4m x 4.95m (14' 5" x 16' 3")
This room has a modern ellipse ceiling. There is an attractive bay window overlooking the front of the property. Open plan walkway leading through to the rear dining room.
Dining room
3.22m x 3m (10' 7" x 9' 10")
Double glazed window overlooking the front and rear garden grounds. Hardwood door with glazed panels leading through to the kitchen/breakfast room.
Kitchen/breakfast room
4.8m x 3m (15' 9" x 9' 10")
There is a large area fitted with floor and wall mounted units. Some of the wall mounted units have glass display cabinets and internal lighting. Integrated appliances include a Bosch four ring gas hob, a Bosch waist level electric oven and built in Bosch dishwasher. Ceramic tiled floor. The walls between the units have splashback ceramic tiling. Space to accommodate a breakfast table. Door through to utility room.
Utility room
1.2m x 2.4m (3' 11" x 7' 10")
Plumbing facilities for an automatic washing machine and tumble dryer. Space for a fridge.
Master bedroom
5.1m x 3.31m (16' 9" x 10' 10")
This is an l-shaped room and the dimensions are taken from the widest points.
Double fitted wardrobe with mirrored glass sliding doors. Double glazed twin window overlooking the front of the property.
En-suite shower room/WC
1.65m x 2.75m (5' 5" x 9' 0")
White WC with concealed cistern within bathroom furniture. Co-ordinated with a fitted wash hand basin with vanity cabinet. Above the wash hand basin, there is a beautiful modern contemporary vanity mirror with electric lighting. Separate shower area with glazed screen cubicle and mixer controlled shower. Modern contemporary large wall mounted radiator. Ceramic tiling to the floor and walls. LED downlighters.
Bedroom 2
3.35m x 3.48m (11' 0" x 11' 5")
Double bedroom. Two sets of double wardrobes with mirrored glass sliding doors. Double glazed window overlooking the rear gardens.
Bedroom 3
3.5m x 3.5m (11' 6" x 11' 6")
Double bedroom. Solid oak flooring. To the rear of the room, there is a set of top quality double glazed French style patio doors which lead out into the rear garden.
Bathroom
2.58m x 1.99m (8' 6" x 6' 6")
White three piece bathroom suite. Above the bath, there is a Victoriana style tap and handheld shower fitment. Separate shower cubicle with bi-folding door. Partial tiling to walls. Opaque double glazed window. Heated towel rail style radiator. Tiled floor.
Garden
To the front, there is a large triple sized monopaved driveway which provides off street parking for several large vehicles. The home is situated on a corner plot and benefits from large, sprawling grass lawns. There is a feature brick and stone wall to one side. The gardens have rockeries, shrubberies and herbaceous planted areas. The rear garden grounds are enclosed within 6ft brick walls and 6ft wooden fencing. Stone paved patio and footpath. Large grass lawn. Planted rockery corner.
Garage
Integrated garage.
Heating and glazing
Gas centrally heated radiators. Replacement double glazed windows.
Contact details
Andrew H Watt
Delmor Independent Estate Agents & Mortgage Broker
17 Whytescauseway
Kirkcaldy
Fife
KY1 1XF
Tel: Fax:
Property Location
Similar Properties
Detached bungalow For Sale Glenrothes Detached bungalow For Sale KY7 Glenrothes new homes for sale KY7 new homes for sale Flats for sale Glenrothes Flats To Rent Glenrothes Flats for sale KY7 Flats to Rent KY7 Glenrothes estate agents KY7 estate agents



.png)






